191 Vander Ridge Street, Henderson, NV 89012
Local realty services provided by:ERA Brokers Consolidated
Listed by:kamran d. zand702-907-8770
Office:luxury estates international
MLS#:2713288
Source:GLVAR
Price summary
- Price:$975,000
- Price per sq. ft.:$291.13
- Monthly HOA dues:$108
About this home
Stunning and like-new, this 3,349 sq. ft. two-story home offers spacious living in a gated Henderson community. With five bedrooms and four-and-a-half baths, it includes a next-gen guest suite with private entry, living room, kitchenette, laundry, and bath—ideal for multi-generational living or visitors. Over $100K in upgrades elevate the interiors, from wide-plank flooring to a full kitchen renovation with quartz waterfall countertops, bespoke backsplash, beverage station, and sleek fireplace. The reimagined primary bath is a spa-like retreat, while the suite’s balcony reveals partial Strip views and a generous walk-in closet. Set on an oversized lot, the backyard has been professionally landscaped to create a private oasis. Energy-efficient solar panels keep utility costs low. Minutes from top-rated schools, championship golf, luxury shopping and dining at The District at Green Valley, this highly upgraded residence blends modern comfort with timeless style.
Contact an agent
Home facts
- Year built:2024
- Listing ID #:2713288
- Added:46 day(s) ago
- Updated:October 14, 2025 at 06:45 PM
Rooms and interior
- Bedrooms:5
- Total bathrooms:5
- Full bathrooms:3
- Half bathrooms:1
- Living area:3,349 sq. ft.
Heating and cooling
- Cooling:Central Air, Electric
- Heating:Central, Gas
Structure and exterior
- Roof:Tile
- Year built:2024
- Building area:3,349 sq. ft.
- Lot area:0.15 Acres
Schools
- High school:Foothill
- Middle school:Miller Bob
- Elementary school:Brown, Hannah Marie,Brown, Hannah Marie
Utilities
- Water:Public
Finances and disclosures
- Price:$975,000
- Price per sq. ft.:$291.13
- Tax amount:$8,287
New listings near 191 Vander Ridge Street
- New
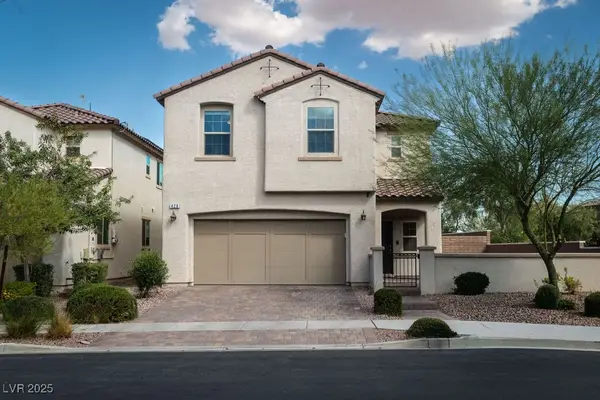 $455,000Active3 beds 3 baths1,876 sq. ft.
$455,000Active3 beds 3 baths1,876 sq. ft.428 Accelerando Way, Henderson, NV 89011
MLS# 2726577Listed by: KELLER WILLIAMS MARKETPLACE - New
 $3,999,000Active6 beds 8 baths8,497 sq. ft.
$3,999,000Active6 beds 8 baths8,497 sq. ft.1683 Tangiers Drive, Henderson, NV 89012
MLS# 2727757Listed by: SIMPLY VEGAS - New
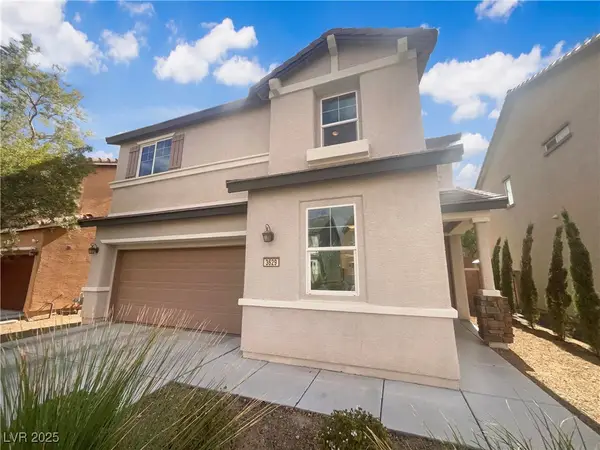 $512,000Active3 beds 3 baths2,166 sq. ft.
$512,000Active3 beds 3 baths2,166 sq. ft.3629 Via Messina, Henderson, NV 89052
MLS# 2727774Listed by: OPENDOOR BROKERAGE LLC - New
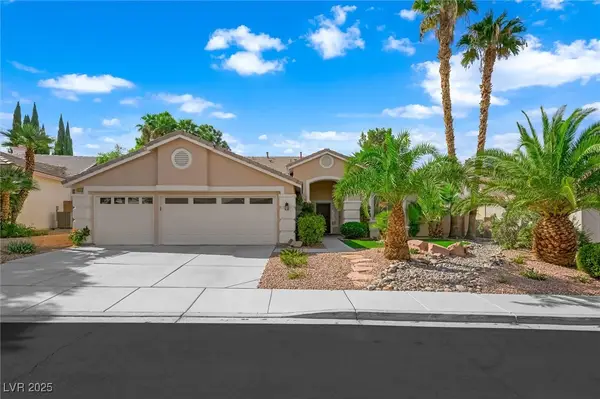 $699,000Active4 beds 3 baths2,509 sq. ft.
$699,000Active4 beds 3 baths2,509 sq. ft.489 Annet Street, Henderson, NV 89052
MLS# 2727124Listed by: COLDWELL BANKER PREMIER - New
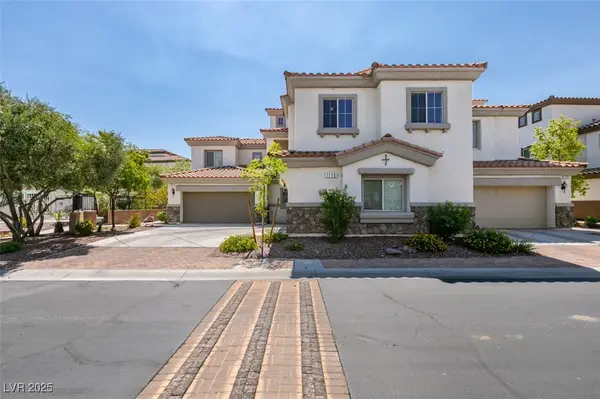 $360,000Active3 beds 3 baths1,695 sq. ft.
$360,000Active3 beds 3 baths1,695 sq. ft.1110 Tuscan Sky Lane #2, Henderson, NV 89002
MLS# 2727672Listed by: GALINDO GROUP REAL ESTATE - New
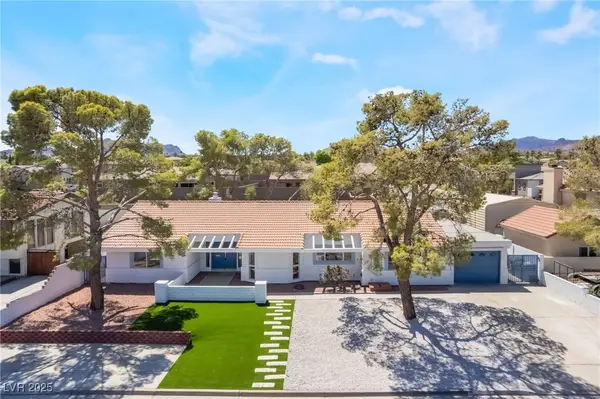 $699,000Active4 beds 3 baths2,468 sq. ft.
$699,000Active4 beds 3 baths2,468 sq. ft.611 E Fairway Road, Henderson, NV 89015
MLS# 2727675Listed by: HUNTINGTON & ELLIS, A REAL EST - New
 $688,000Active3 beds 3 baths2,872 sq. ft.
$688,000Active3 beds 3 baths2,872 sq. ft.712 Webber Park Street, Henderson, NV 89011
MLS# 2727696Listed by: BHHS NEVADA PROPERTIES - New
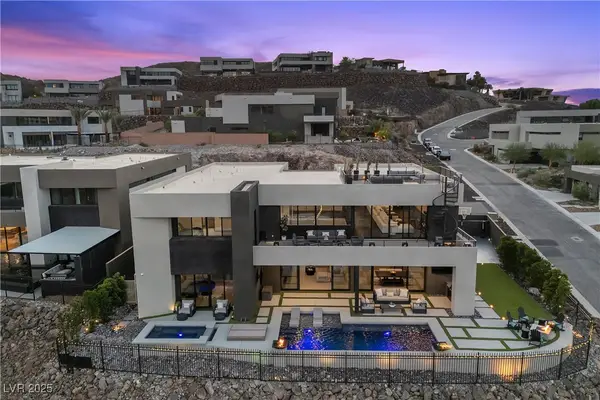 $4,800,000Active6 beds 6 baths6,179 sq. ft.
$4,800,000Active6 beds 6 baths6,179 sq. ft.1463 Solitude Ridge Drive, Henderson, NV 89012
MLS# 2722964Listed by: LAS VEGAS SOTHEBY'S INT'L - New
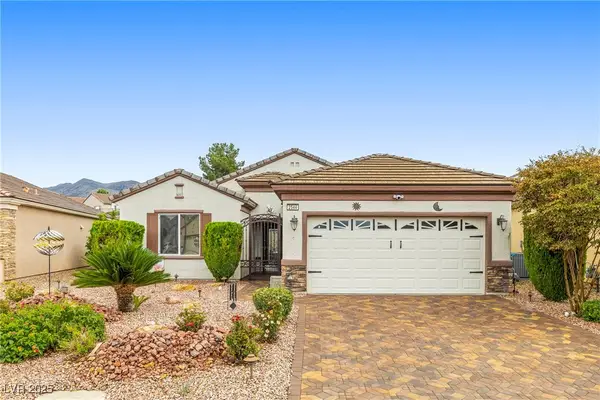 $515,000Active2 beds 2 baths1,596 sq. ft.
$515,000Active2 beds 2 baths1,596 sq. ft.2544 Solera Sky Drive, Henderson, NV 89044
MLS# 2727373Listed by: SIGNATURE REAL ESTATE GROUP - New
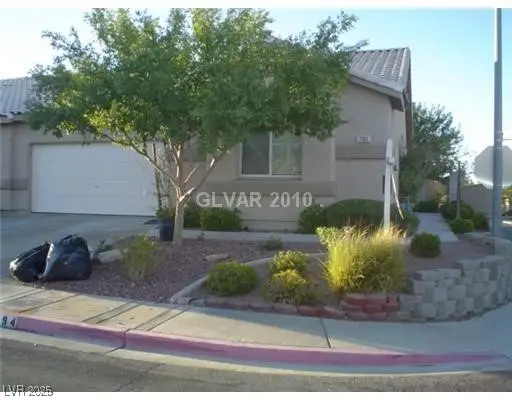 $375,000Active3 beds 2 baths1,311 sq. ft.
$375,000Active3 beds 2 baths1,311 sq. ft.1194 Simms Avenue, Henderson, NV 89074
MLS# 2727683Listed by: REISS PROPERTIES
