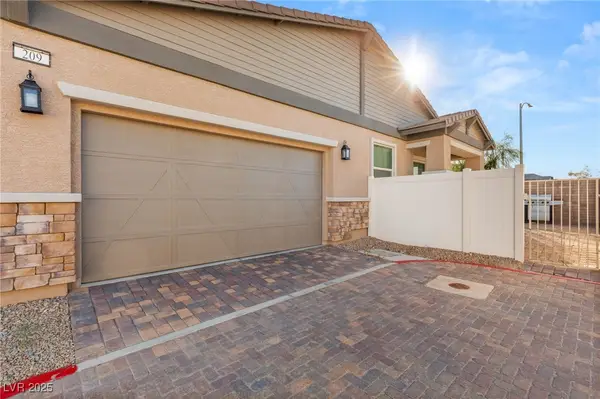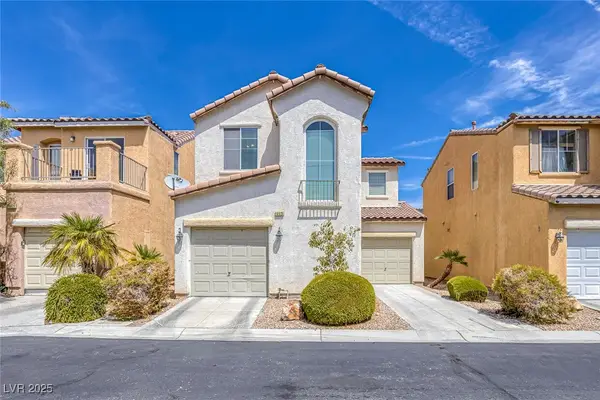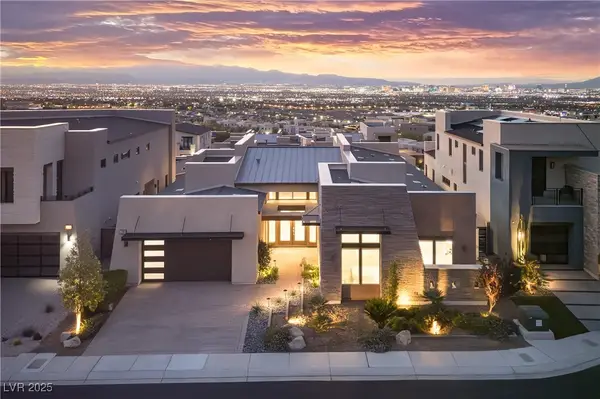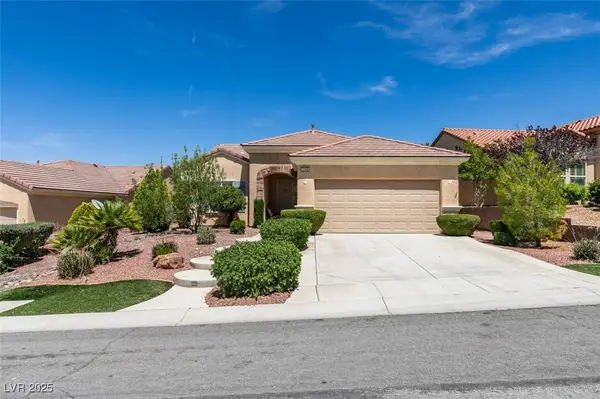2142 High Mesa Drive, Henderson, NV 89012
Local realty services provided by:ERA Brokers Consolidated
2142 High Mesa Drive,Henderson, NV 89012
$370,000
- 2 Beds
- 2 Baths
- 1,214 sq. ft.
- Single family
- Active
Listed by:nancy li(702) 353-0529
Office:keller williams marketplace
MLS#:2725215
Source:GLVAR
Price summary
- Price:$370,000
- Price per sq. ft.:$304.78
- Monthly HOA dues:$95.25
About this home
Step into a meticulously maintained residence that feels practically brand new. You’ll love the bright, open layout and the seamless flow from the front patio straight through to the double covered backyard retreat. Spacious combo living and dining area perfect for both cozy evenings and entertaining. Adjoining kitchen with a sunny breakfast nook—ideal for your morning coffee ritual. Double covered patio offering a tranquil, shaded spot for alfresco dining or sunset sips. Low-maintenance landscaping so you can spend more time relaxing and less time on yardwork. At Sun City MacDonald Ranch, you can enjoy amenities such as the Clubhouse/Amenity Center, Golf Course, Restaurants, Fitness Center, Outdoor Pool, Aerobics & Dance Studio, Hobby & Game Room, Ceramics Studio, Arts & Crafts Studio, and Sewing Studio.
Contact an agent
Home facts
- Year built:1997
- Listing ID #:2725215
- Added:1 day(s) ago
- Updated:October 07, 2025 at 01:47 AM
Rooms and interior
- Bedrooms:2
- Total bathrooms:2
- Full bathrooms:1
- Living area:1,214 sq. ft.
Heating and cooling
- Cooling:Central Air, Electric
- Heating:Central, Gas
Structure and exterior
- Roof:Pitched, Tile
- Year built:1997
- Building area:1,214 sq. ft.
- Lot area:0.11 Acres
Schools
- High school:Coronado High
- Middle school:Webb, Del E.
- Elementary school:Twitchell, Neil C.,Twitchell, Neil C.
Utilities
- Water:Public
Finances and disclosures
- Price:$370,000
- Price per sq. ft.:$304.78
- Tax amount:$1,741
New listings near 2142 High Mesa Drive
- New
 $719,000Active4 beds 3 baths3,245 sq. ft.
$719,000Active4 beds 3 baths3,245 sq. ft.1129 Via Della Costrella, Henderson, NV 89011
MLS# 2724551Listed by: KELLER WILLIAMS MARKETPLACE - New
 $439,990Active3 beds 3 baths1,827 sq. ft.
$439,990Active3 beds 3 baths1,827 sq. ft.1151 Heliodor Avenue, Henderson, NV 89011
MLS# 2725309Listed by: REALTY ONE GROUP, INC - New
 $529,990Active3 beds 3 baths1,943 sq. ft.
$529,990Active3 beds 3 baths1,943 sq. ft.182 Kobuk Avenue, Henderson, NV 89011
MLS# 2725267Listed by: REAL ESTATE CONSULTANTS OF NV - New
 $414,900Active2 beds 2 baths1,425 sq. ft.
$414,900Active2 beds 2 baths1,425 sq. ft.209 Bellini Peak Avenue, Henderson, NV 89011
MLS# 2725080Listed by: HUNTINGTON & ELLIS, A REAL EST - New
 $364,900Active3 beds 3 baths1,196 sq. ft.
$364,900Active3 beds 3 baths1,196 sq. ft.10925 Sadlers Wells Street, Henderson, NV 89052
MLS# 2725151Listed by: MONOPOLY REALTY & MGMT INC - New
 $2,250,000Active4 beds 4 baths3,416 sq. ft.
$2,250,000Active4 beds 4 baths3,416 sq. ft.2180 Skyline Heights Lane, Henderson, NV 89052
MLS# 2725012Listed by: SIMPLY VEGAS - New
 $490,000Active2 beds 2 baths1,712 sq. ft.
$490,000Active2 beds 2 baths1,712 sq. ft.2240 Cordaville Drive, Henderson, NV 89044
MLS# 2725149Listed by: BHHS NEVADA PROPERTIES - New
 $327,900Active2 beds 2 baths1,253 sq. ft.
$327,900Active2 beds 2 baths1,253 sq. ft.830 Carnegie Street #1613, Henderson, NV 89052
MLS# 2724279Listed by: REAL BROKER LLC - Open Sat, 1 to 4pmNew
 $1,095,000Active4 beds 3 baths3,289 sq. ft.
$1,095,000Active4 beds 3 baths3,289 sq. ft.2720 Bonaparte Lane, Henderson, NV 89044
MLS# 2725022Listed by: DOUGLAS ELLIMAN OF NEVADA LLC
