2290 Chestnut Bluffs Avenue, Henderson, NV 89052
Local realty services provided by:ERA Brokers Consolidated
Listed by:kelly mazzola702-816-8112
Office:sunfox realty, llc.
MLS#:2712909
Source:GLVAR
Price summary
- Price:$570,000
- Price per sq. ft.:$322.22
- Monthly HOA dues:$75
About this home
Move-in ready Green Valley Ranch single story smart home offers walkable access to the District shops & restaurants, for the ideal lifestyle! Stroll to the arena for a game or concert! Premium Italian plank tile in every room with heated floors in the primary suite! Modern fireplace in stacked stone accent wall! Gourmet kitchen, granite countertops, stainless steel appliances, large farmhouse sink, epoxy garage floor. Modern smart upgrades include: light switches, front door lock & keypad, doorbell, Nest thermostat, networked smoke/CO detectors. NextGen suite with private entrance and lockable access to the primary house. Private and fully landscaped backyard is an entertainer's dream. Covered patio providing shaded lounge area and trellis with lush, climbing Star Jasmine vines. Backyard oasis of serenity with pristine jetted spa w new cover & spa pillows, synthetic grass, desert landscaping and mature plants! Park & trail outside the gate. 13 min to airport, 15 min to the Strip!
Contact an agent
Home facts
- Year built:1999
- Listing ID #:2712909
- Added:52 day(s) ago
- Updated:September 23, 2025 at 03:46 AM
Rooms and interior
- Bedrooms:3
- Total bathrooms:3
- Full bathrooms:3
- Living area:1,769 sq. ft.
Heating and cooling
- Cooling:Central Air, Electric, High Effciency
- Heating:Central, Gas, High Efficiency
Structure and exterior
- Roof:Pitched, Tile
- Year built:1999
- Building area:1,769 sq. ft.
- Lot area:0.11 Acres
Schools
- High school:Coronado High
- Middle school:Miller Bob
- Elementary school:Vanderburg, John C.,Twitchell, Neil C.
Utilities
- Water:Public
Finances and disclosures
- Price:$570,000
- Price per sq. ft.:$322.22
- Tax amount:$2,557
New listings near 2290 Chestnut Bluffs Avenue
- New
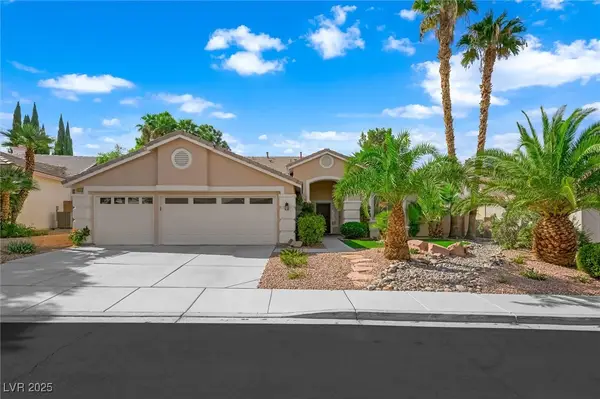 $699,000Active4 beds 3 baths2,509 sq. ft.
$699,000Active4 beds 3 baths2,509 sq. ft.489 Annet Street, Henderson, NV 89052
MLS# 2727124Listed by: COLDWELL BANKER PREMIER - New
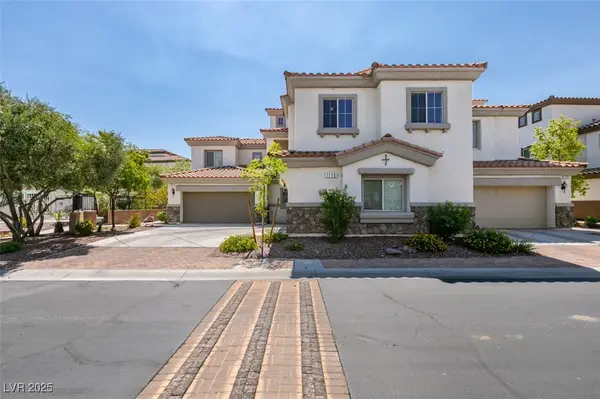 $360,000Active3 beds 3 baths1,695 sq. ft.
$360,000Active3 beds 3 baths1,695 sq. ft.1110 Tuscan Sky Lane #2, Henderson, NV 89002
MLS# 2727672Listed by: GALINDO GROUP REAL ESTATE - New
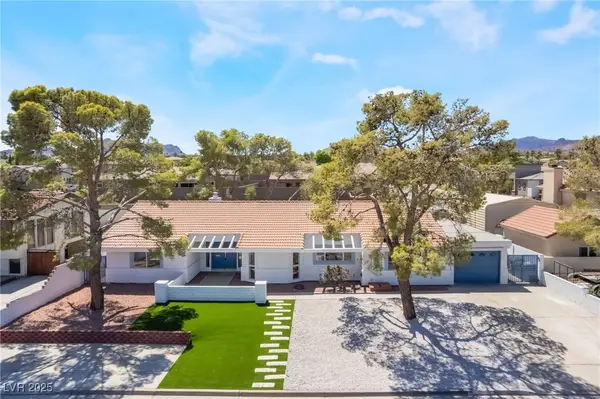 $699,000Active4 beds 3 baths2,468 sq. ft.
$699,000Active4 beds 3 baths2,468 sq. ft.611 E Fairway Road, Henderson, NV 89015
MLS# 2727675Listed by: HUNTINGTON & ELLIS, A REAL EST - New
 $688,000Active3 beds 3 baths2,872 sq. ft.
$688,000Active3 beds 3 baths2,872 sq. ft.712 Webber Park Street, Henderson, NV 89011
MLS# 2727696Listed by: BHHS NEVADA PROPERTIES - New
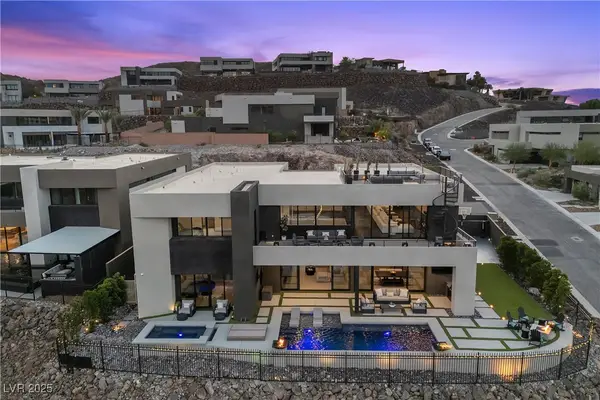 $4,800,000Active6 beds 6 baths6,179 sq. ft.
$4,800,000Active6 beds 6 baths6,179 sq. ft.1463 Solitude Ridge Drive, Henderson, NV 89012
MLS# 2722964Listed by: LAS VEGAS SOTHEBY'S INT'L - New
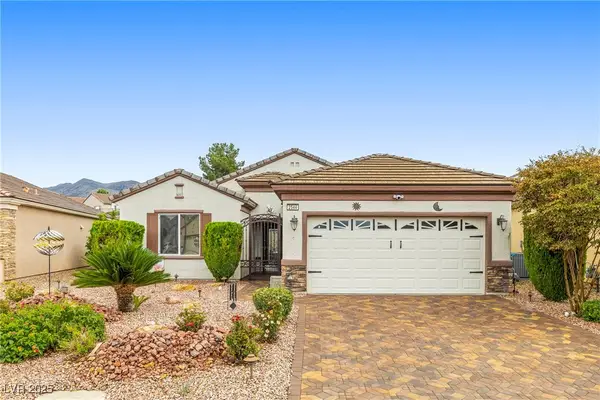 $515,000Active2 beds 2 baths1,596 sq. ft.
$515,000Active2 beds 2 baths1,596 sq. ft.2544 Solera Sky Drive, Henderson, NV 89044
MLS# 2727373Listed by: SIGNATURE REAL ESTATE GROUP - New
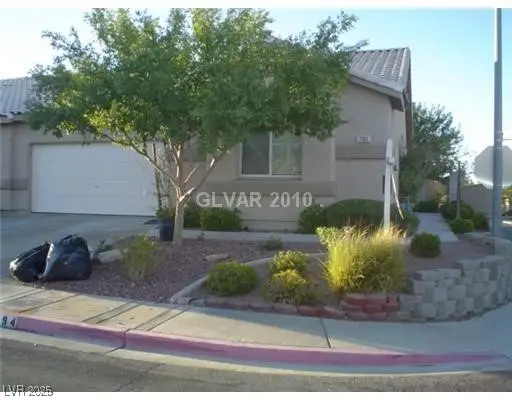 $375,000Active3 beds 2 baths1,311 sq. ft.
$375,000Active3 beds 2 baths1,311 sq. ft.1194 Simms Avenue, Henderson, NV 89074
MLS# 2727683Listed by: REISS PROPERTIES - New
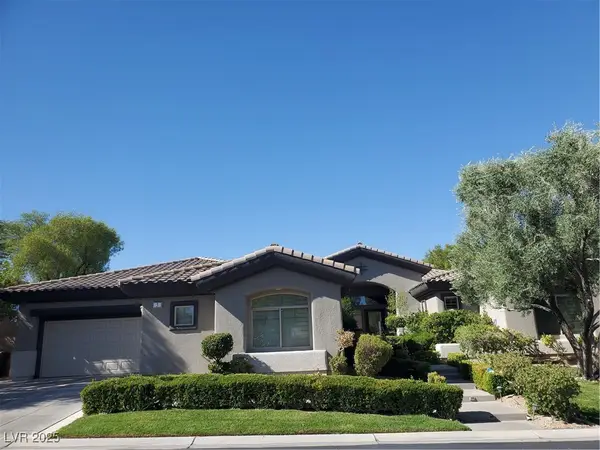 $2,200,000Active4 beds 4 baths3,600 sq. ft.
$2,200,000Active4 beds 4 baths3,600 sq. ft.3 Isleworth Drive, Henderson, NV 89052
MLS# 2719217Listed by: BHHS NEVADA PROPERTIES - New
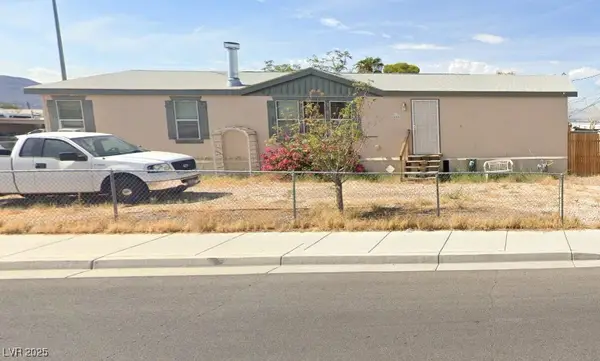 $249,900Active3 beds 2 baths1,440 sq. ft.
$249,900Active3 beds 2 baths1,440 sq. ft.259 Mojave Lane, Henderson, NV 89015
MLS# 2719525Listed by: KELLER WILLIAMS MARKETPLACE - New
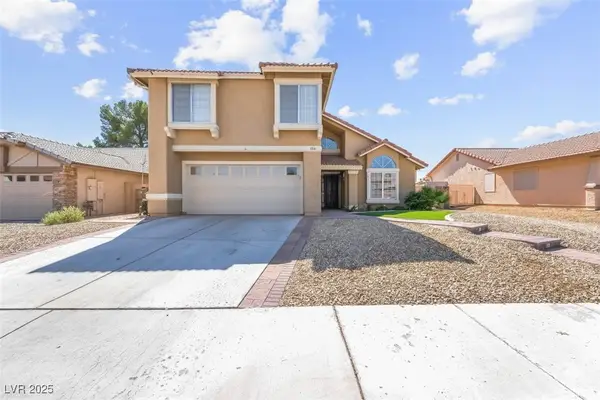 $580,000Active4 beds 3 baths2,257 sq. ft.
$580,000Active4 beds 3 baths2,257 sq. ft.316 Santa Monica Drive, Henderson, NV 89014
MLS# 2720040Listed by: COLDWELL BANKER PREMIER
