2539 Evansville Avenue, Henderson, NV 89052
Local realty services provided by:ERA Brokers Consolidated
Listed by:shannen d. tavcar(702) 688-0981
Office:life realty district
MLS#:2711852
Source:GLVAR
Price summary
- Price:$499,000
- Price per sq. ft.:$293.7
- Monthly HOA dues:$149
About this home
Calling all 55+ year olds! $25K PRICE IMPROVEMENT on this rare Patriot model! This home checks all of the boxes! Single Story (check!) . . . 2 bedrooms + a den and 2 bathrooms (check!) . . . Unbelievable Community Amenities (check!) . . . Close to shopping, parks, hospitals, etc. (check!). This property features a gas fireplace in the living area for cozy evenings when the weather cools down; large bedrooms that are separate from one another for a sense of privacy and serenity; a large kitchen (remodeled 2 years ago) perfect for entertaining; and a huge (north facing) front patio for fresh air and relaxation. All appliances are new within the last two years. Ideal for both full-time owners or snowbirds looking to spend a few months in the valley. Enjoy the community clubhouses, golf courses, swimming pools, tennis courts, pickleball courts, and the social calendar. Welcome home and welcome to your new lifestyle!
Contact an agent
Home facts
- Year built:2001
- Listing ID #:2711852
- Added:46 day(s) ago
- Updated:October 14, 2025 at 07:44 PM
Rooms and interior
- Bedrooms:2
- Total bathrooms:2
- Full bathrooms:2
- Living area:1,699 sq. ft.
Heating and cooling
- Cooling:Central Air, Electric
- Heating:Central, Gas
Structure and exterior
- Roof:Tile
- Year built:2001
- Building area:1,699 sq. ft.
- Lot area:0.19 Acres
Schools
- High school:Coronado High
- Middle school:Webb, Del E.
- Elementary school:Lamping, Frank,Lamping, Frank
Utilities
- Water:Public
Finances and disclosures
- Price:$499,000
- Price per sq. ft.:$293.7
- Tax amount:$2,640
New listings near 2539 Evansville Avenue
- New
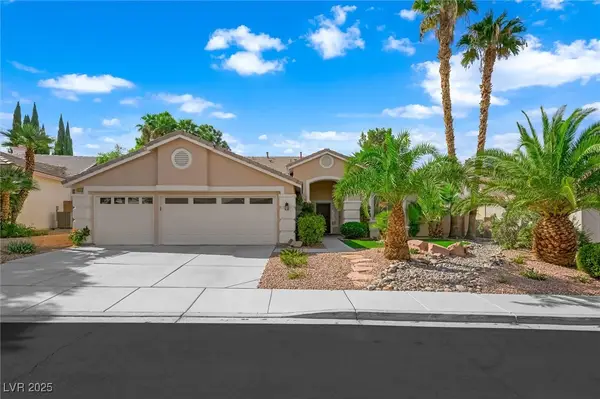 $699,000Active4 beds 3 baths2,509 sq. ft.
$699,000Active4 beds 3 baths2,509 sq. ft.489 Annet Street, Henderson, NV 89052
MLS# 2727124Listed by: COLDWELL BANKER PREMIER - New
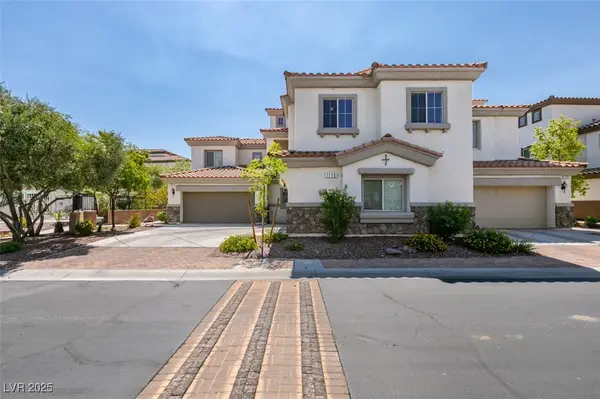 $360,000Active3 beds 3 baths1,695 sq. ft.
$360,000Active3 beds 3 baths1,695 sq. ft.1110 Tuscan Sky Lane #2, Henderson, NV 89002
MLS# 2727672Listed by: GALINDO GROUP REAL ESTATE - New
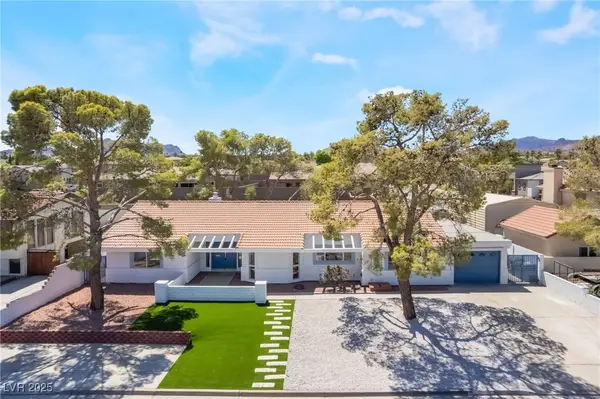 $699,000Active4 beds 3 baths2,468 sq. ft.
$699,000Active4 beds 3 baths2,468 sq. ft.611 E Fairway Road, Henderson, NV 89015
MLS# 2727675Listed by: HUNTINGTON & ELLIS, A REAL EST - New
 $688,000Active3 beds 3 baths2,872 sq. ft.
$688,000Active3 beds 3 baths2,872 sq. ft.712 Webber Park Street, Henderson, NV 89011
MLS# 2727696Listed by: BHHS NEVADA PROPERTIES - New
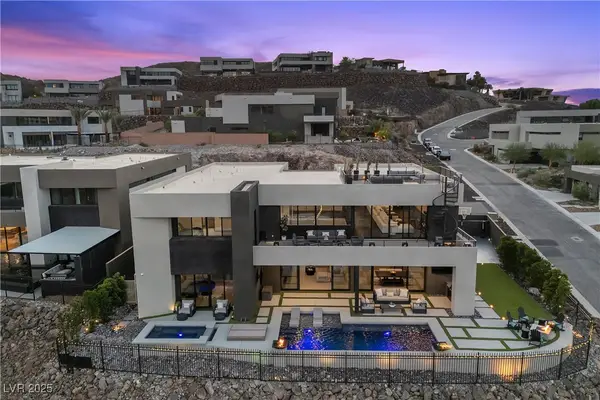 $4,800,000Active6 beds 6 baths6,179 sq. ft.
$4,800,000Active6 beds 6 baths6,179 sq. ft.1463 Solitude Ridge Drive, Henderson, NV 89012
MLS# 2722964Listed by: LAS VEGAS SOTHEBY'S INT'L - New
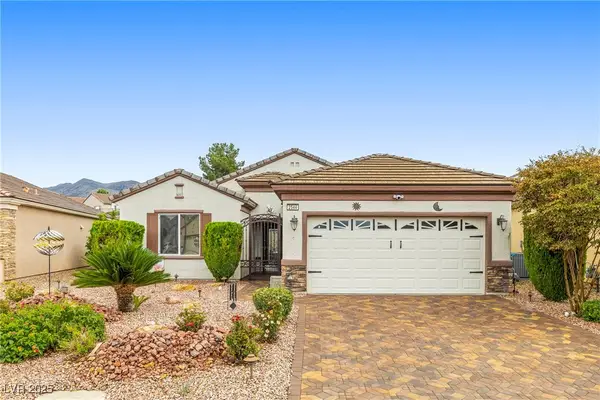 $515,000Active2 beds 2 baths1,596 sq. ft.
$515,000Active2 beds 2 baths1,596 sq. ft.2544 Solera Sky Drive, Henderson, NV 89044
MLS# 2727373Listed by: SIGNATURE REAL ESTATE GROUP - New
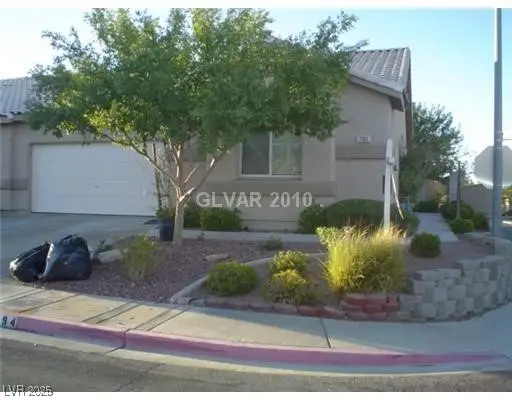 $375,000Active3 beds 2 baths1,311 sq. ft.
$375,000Active3 beds 2 baths1,311 sq. ft.1194 Simms Avenue, Henderson, NV 89074
MLS# 2727683Listed by: REISS PROPERTIES - New
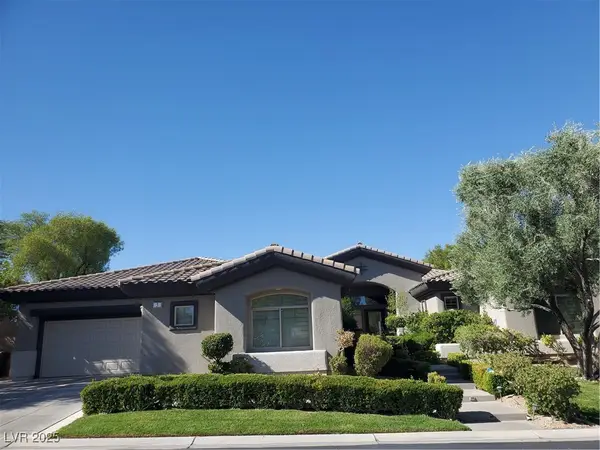 $2,200,000Active4 beds 4 baths3,600 sq. ft.
$2,200,000Active4 beds 4 baths3,600 sq. ft.3 Isleworth Drive, Henderson, NV 89052
MLS# 2719217Listed by: BHHS NEVADA PROPERTIES - New
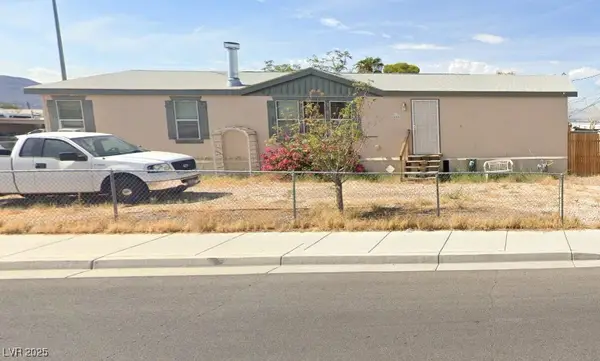 $249,900Active3 beds 2 baths1,440 sq. ft.
$249,900Active3 beds 2 baths1,440 sq. ft.259 Mojave Lane, Henderson, NV 89015
MLS# 2719525Listed by: KELLER WILLIAMS MARKETPLACE - New
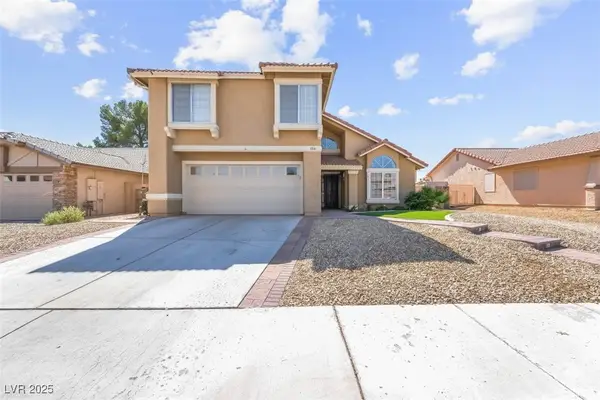 $580,000Active4 beds 3 baths2,257 sq. ft.
$580,000Active4 beds 3 baths2,257 sq. ft.316 Santa Monica Drive, Henderson, NV 89014
MLS# 2720040Listed by: COLDWELL BANKER PREMIER
