2562 Mizzoni Circle, Henderson, NV 89052
Local realty services provided by:ERA Brokers Consolidated
2562 Mizzoni Circle,Henderson, NV 89052
$649,983
- 3 Beds
- 3 Baths
- 2,941 sq. ft.
- Single family
- Active
Listed by:maria r. velez
Office:real broker llc.
MLS#:2730528
Source:GLVAR
Price summary
- Price:$649,983
- Price per sq. ft.:$221.01
- Monthly HOA dues:$65
About this home
LOCATION Gated Henderson community with only 38 homes-20 min. from the Las Vegas Strip & 15 minutes from Airport. This 2,941 sq ft corner home sits on an 8,712 sq ft W/ POOL & SPA, priced below comparable properties HAS great bones with endless potential. This home needs some TLC updates- features 3 bedrooms plus a downstairs DEN that can serve as a possible 4 Bedroom, 2 full baths, and 1-3/4 bath on 1st Floor. Rolling exterior shades installed. The floor plan includes a formal living room with fireplace & vaulted ceiling, formal dining room, family room with wet bar, eat-in kitchen with pantry. Upstairs there is reading loft. Primary has two way fireplace and jacuzzi tub. A gated private pool with spa, and a three-car garage. Close to shopping, dining, and major conveniences. This property offers strong potential for buyers ready to update and make it their own. Be the hero of this home bring your own personal style to re-imagine the space & make it shine. Photos coming soon
Contact an agent
Home facts
- Year built:1999
- Listing ID #:2730528
- Added:1 day(s) ago
- Updated:October 27, 2025 at 12:42 PM
Rooms and interior
- Bedrooms:3
- Total bathrooms:3
- Full bathrooms:2
- Living area:2,941 sq. ft.
Heating and cooling
- Cooling:Central Air, Electric
- Heating:Central, Gas
Structure and exterior
- Roof:Slate
- Year built:1999
- Building area:2,941 sq. ft.
- Lot area:0.2 Acres
Schools
- High school:Coronado High
- Middle school:Miller Bob
- Elementary school:Taylor, Glen C.,Taylor, Glen C.
Utilities
- Water:Public
Finances and disclosures
- Price:$649,983
- Price per sq. ft.:$221.01
- Tax amount:$3,574
New listings near 2562 Mizzoni Circle
- New
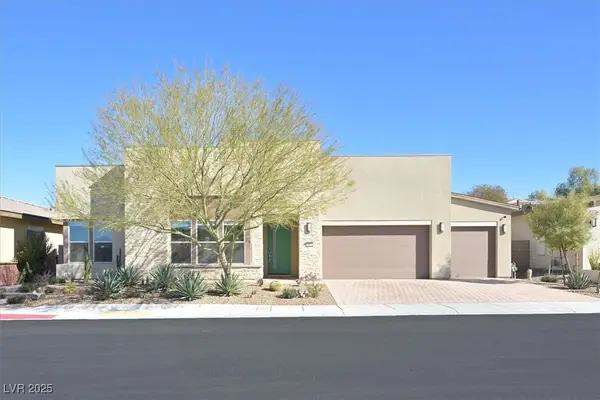 $899,999Active3 beds 3 baths3,064 sq. ft.
$899,999Active3 beds 3 baths3,064 sq. ft.2170 Monte Bianco Place, Henderson, NV 89044
MLS# 2730747Listed by: WINDERMERE ANTHEM HILLS - New
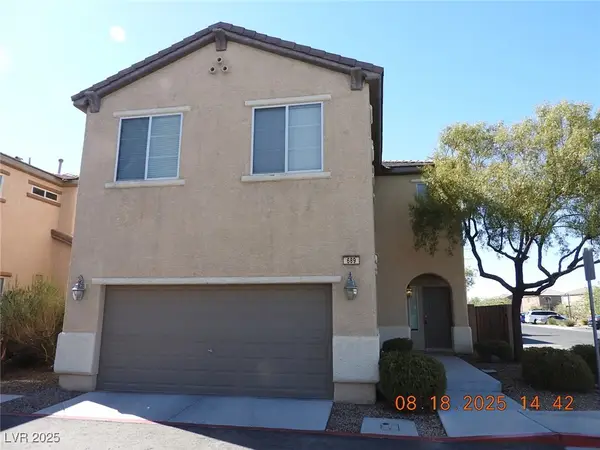 $399,000Active4 beds 3 baths1,816 sq. ft.
$399,000Active4 beds 3 baths1,816 sq. ft.689 Taliput Palm Place, Henderson, NV 89011
MLS# 2730839Listed by: CREATIVE REAL ESTATE ASSOC - New
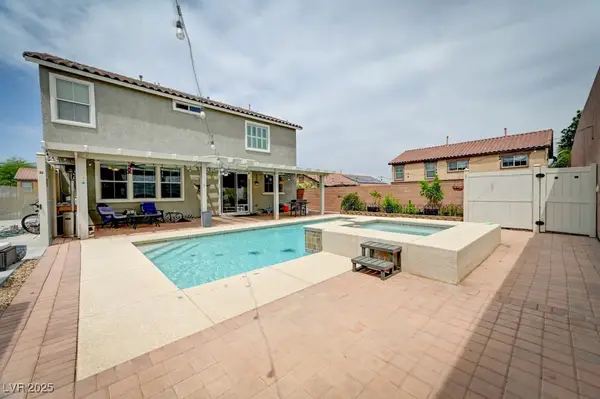 $625,000Active3 beds 3 baths2,666 sq. ft.
$625,000Active3 beds 3 baths2,666 sq. ft.1218 Highbury Grove Street, Henderson, NV 89002
MLS# 2730462Listed by: LIFE REALTY DISTRICT - New
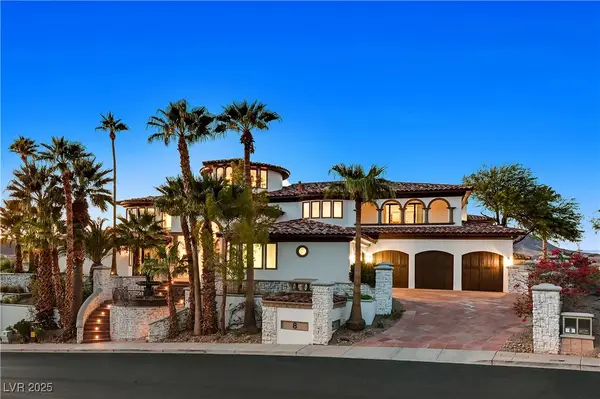 $6,850,000Active9 beds 15 baths18,059 sq. ft.
$6,850,000Active9 beds 15 baths18,059 sq. ft.8 Rue Mediterra Drive, Henderson, NV 89011
MLS# 2730745Listed by: LUXURIOUS REAL ESTATE - New
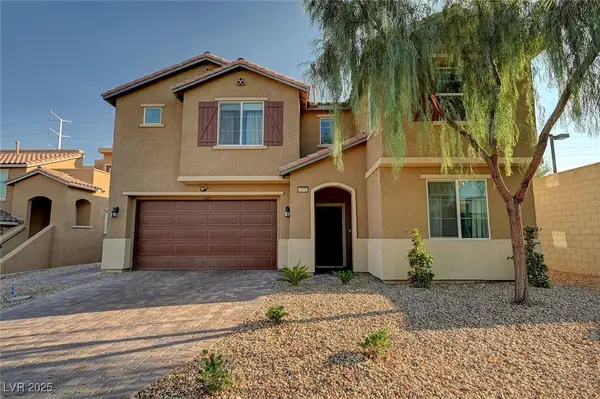 $689,995Active4 beds 3 baths2,874 sq. ft.
$689,995Active4 beds 3 baths2,874 sq. ft.1371 Bear Brook Avenue, Henderson, NV 89074
MLS# 2730763Listed by: SIMPLY VEGAS - New
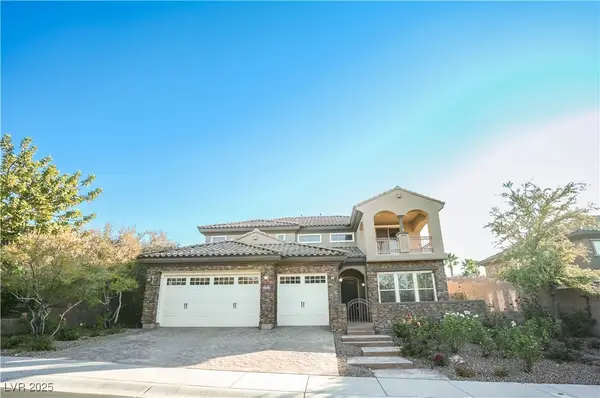 $1,099,999Active4 beds 5 baths3,369 sq. ft.
$1,099,999Active4 beds 5 baths3,369 sq. ft.2265 Boutique Avenue, Henderson, NV 89044
MLS# 2729972Listed by: AGENT HOUSE - New
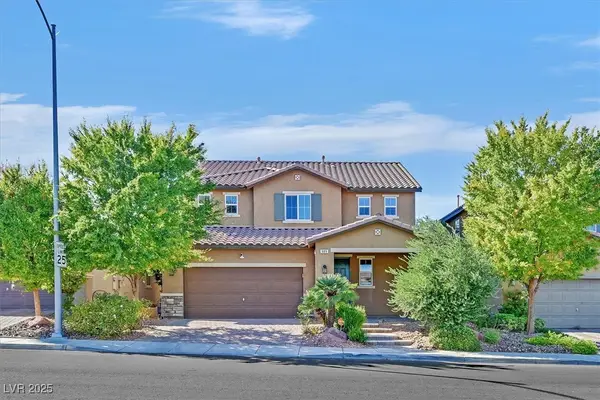 $599,999Active4 beds 4 baths2,617 sq. ft.
$599,999Active4 beds 4 baths2,617 sq. ft.689 Silver Pearl Street, Henderson, NV 89002
MLS# 2730590Listed by: BLUE DIAMOND REALTY LLC - New
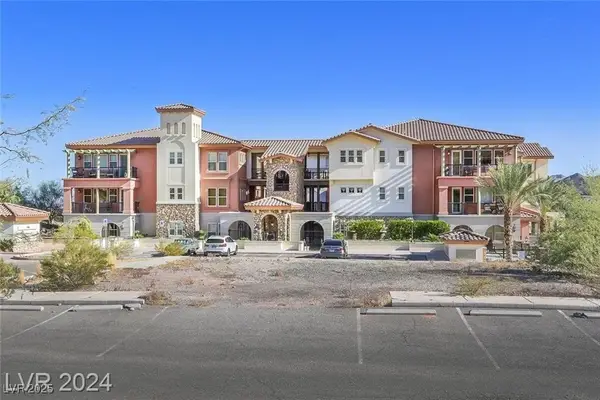 $399,000Active2 beds 2 baths1,464 sq. ft.
$399,000Active2 beds 2 baths1,464 sq. ft.64 Strada Principale #104, Henderson, NV 89011
MLS# 2730690Listed by: ADVANTAGE REALTY - New
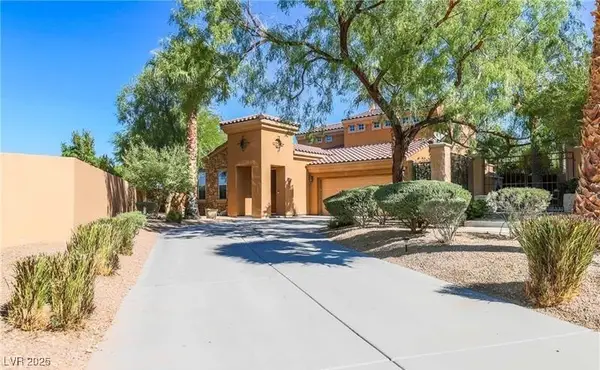 $695,000Active3 beds 3 baths2,035 sq. ft.
$695,000Active3 beds 3 baths2,035 sq. ft.1091 Casa Palermo Circle, Henderson, NV 89011
MLS# 2730238Listed by: BHHS NEVADA PROPERTIES - New
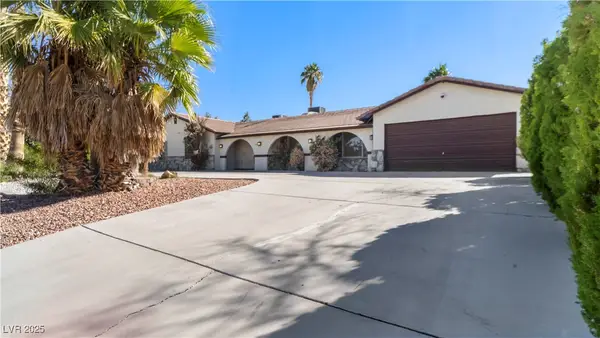 $799,000Active4 beds 2 baths2,408 sq. ft.
$799,000Active4 beds 2 baths2,408 sq. ft.2916 Candelaria Drive, Henderson, NV 89074
MLS# 2730341Listed by: SIMPLY VEGAS
