284 Via Di Citta Drive, Henderson, NV 89011
Local realty services provided by:ERA Brokers Consolidated
Listed by:ryan d. lynch
Office:real broker llc.
MLS#:2731165
Source:GLVAR
Price summary
- Price:$675,000
- Price per sq. ft.:$221.75
- Monthly HOA dues:$220
About this home
Welcome to 284 Via Di Citta, a stunning five bedroom home located in a prestigious guard gated community. This residence perfectly blends modern upgrades with resort-style living and breathtaking views. An open concept floor plan with soaring vaulted ceilings, creating a bright and spacious atmosphere throughout. The updated kitchen features brand-new stainless steel appliances, a stylish backsplash, and sleek contemporary finishes. Updated AC Units, New Paint Interior and Exterior. Enjoy outdoor living at its best with a cozy fireplace and spacious patio perfect for entertaining. Take in mountain views by day and sparkling Las Vegas Strip lights by night.Residents enjoy 24-hour guard-gated security and access to world-class amenities including a championship golf course, resort-style pool, fitness center, tennis and basketball courts, and clubhouse facilities.This home offers the perfect blend of luxury, comfort, and lifestyle in one of the valley’s most desirable communities.
Contact an agent
Home facts
- Year built:2006
- Listing ID #:2731165
- Added:1 day(s) ago
- Updated:November 01, 2025 at 05:55 PM
Rooms and interior
- Bedrooms:5
- Total bathrooms:3
- Full bathrooms:3
- Living area:3,044 sq. ft.
Heating and cooling
- Cooling:Central Air, Electric
- Heating:Central, Gas
Structure and exterior
- Roof:Tile
- Year built:2006
- Building area:3,044 sq. ft.
- Lot area:0.1 Acres
Schools
- High school:Basic Academy
- Middle school:Brown B. Mahlon
- Elementary school:Josh, Stevens,Josh, Stevens
Utilities
- Water:Public
Finances and disclosures
- Price:$675,000
- Price per sq. ft.:$221.75
- Tax amount:$3,456
New listings near 284 Via Di Citta Drive
- New
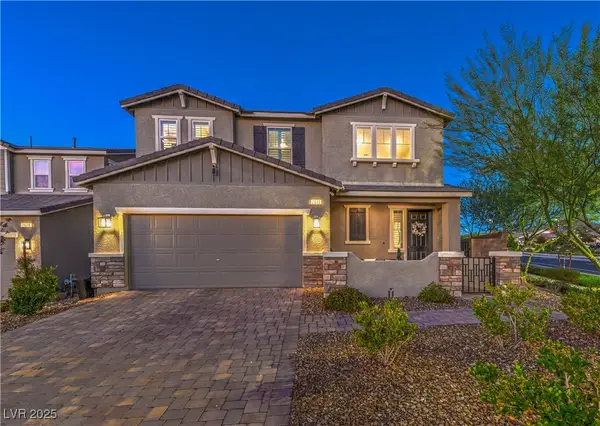 $885,000Active5 beds 4 baths3,063 sq. ft.
$885,000Active5 beds 4 baths3,063 sq. ft.2630 Ferrara Street, Henderson, NV 89044
MLS# 2731879Listed by: BHHS NEVADA PROPERTIES - New
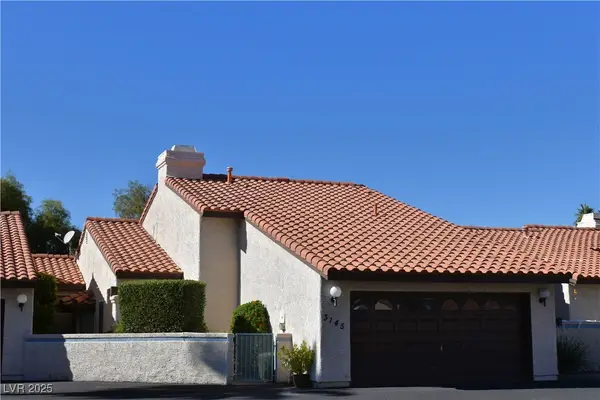 $339,000Active2 beds 2 baths1,284 sq. ft.
$339,000Active2 beds 2 baths1,284 sq. ft.3145 La Mancha Way, Henderson, NV 89014
MLS# 2731791Listed by: SILVER DOME REALTY - New
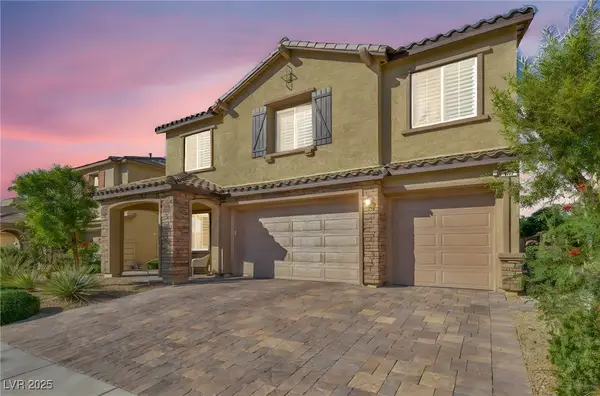 $899,888Active4 beds 4 baths3,694 sq. ft.
$899,888Active4 beds 4 baths3,694 sq. ft.952 Mckinley View Avenue, Henderson, NV 89012
MLS# 2729299Listed by: COLDWELL BANKER PREMIER - Open Sun, 12 to 3pmNew
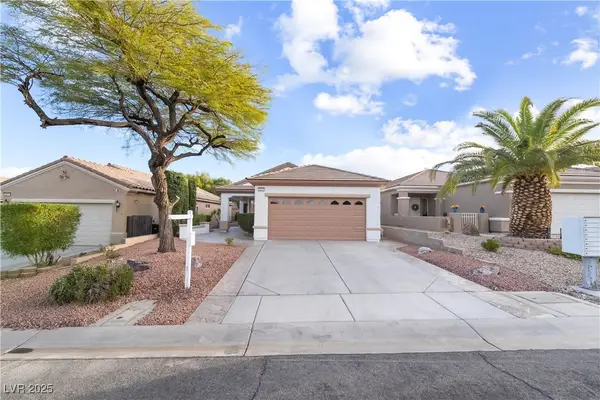 $382,900Active2 beds 2 baths1,160 sq. ft.
$382,900Active2 beds 2 baths1,160 sq. ft.2810 Meadow Park Avenue, Henderson, NV 89052
MLS# 2731553Listed by: PLATINUM REAL ESTATE PROF - New
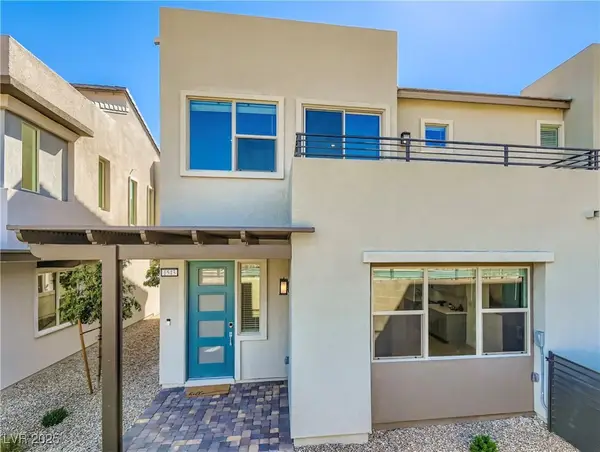 $598,500Active4 beds 3 baths2,170 sq. ft.
$598,500Active4 beds 3 baths2,170 sq. ft.1543 Hopeful Lark Lane, Las Vegas, NV 89144
MLS# 2731599Listed by: DOUGLAS ELLIMAN OF NEVADA LLC - New
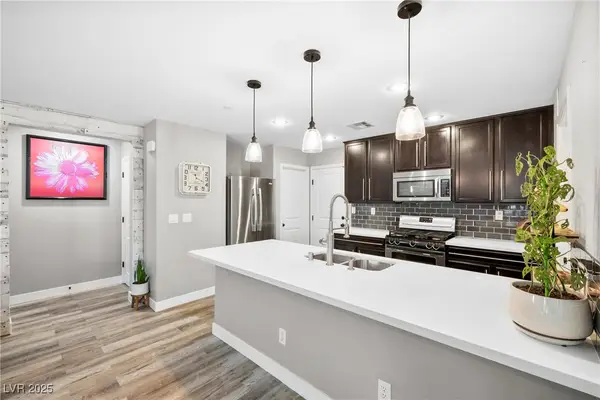 $389,995Active2 beds 3 baths1,294 sq. ft.
$389,995Active2 beds 3 baths1,294 sq. ft.2115 Via Firenze, Henderson, NV 89044
MLS# 2731656Listed by: KELLER N JADD - New
 $399,000Active3 beds 3 baths1,542 sq. ft.
$399,000Active3 beds 3 baths1,542 sq. ft.949 Adobe Flat Drive, Henderson, NV 89011
MLS# 2731974Listed by: LPT REALTY LLC - New
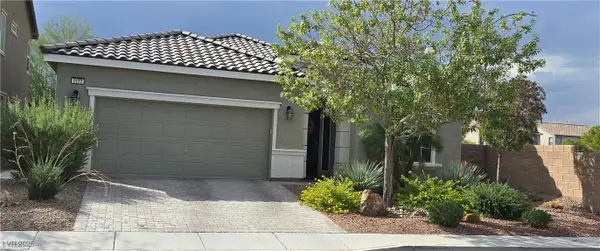 $519,000Active3 beds 3 baths1,955 sq. ft.
$519,000Active3 beds 3 baths1,955 sq. ft.1177 Bear Head Street, Henderson, NV 89011
MLS# 2730097Listed by: CENTURY 21 AMERICANA - New
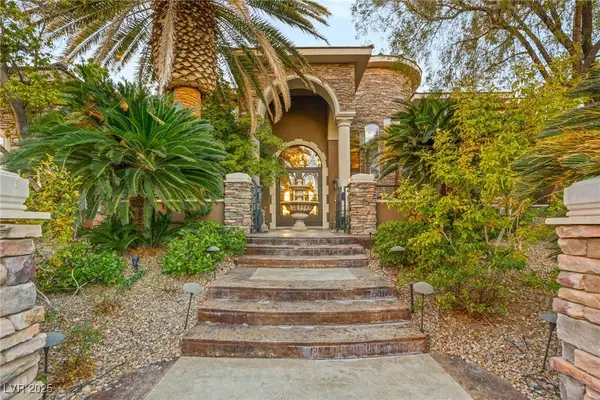 $3,400,000Active5 beds 7 baths7,774 sq. ft.
$3,400,000Active5 beds 7 baths7,774 sq. ft.609 China Doll Place, Henderson, NV 89012
MLS# 2731749Listed by: BHHS NEVADA PROPERTIES - New
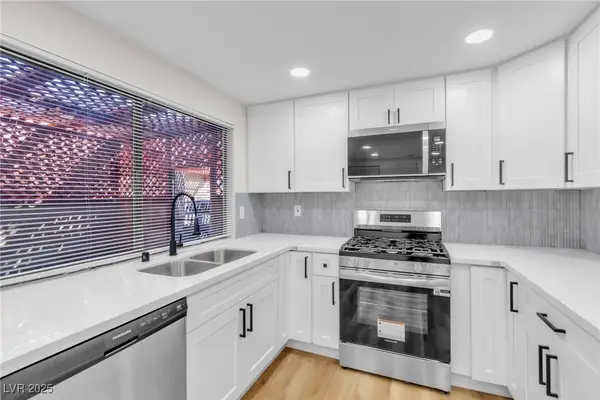 $329,900Active2 beds 3 baths1,524 sq. ft.
$329,900Active2 beds 3 baths1,524 sq. ft.2415 Pickwick Drive, Henderson, NV 89014
MLS# 2731786Listed by: REAL BROKER LLC
