3224 Waterstone Avenue, Henderson, NV 89044
Local realty services provided by:ERA Brokers Consolidated
Listed by:amber anderson(702) 343-1424
Office:simply vegas
MLS#:2725475
Source:GLVAR
Price summary
- Price:$964,900
- Price per sq. ft.:$277.03
- Monthly HOA dues:$65
About this home
Nestled inside the Inspirada masterplan community, this newly constructed Tri-Pointe residence embodies modern elegance. This expansive layout features 4 spacious beds & 4 baths. One of the highlights is the primary suite on the 1st floor giving you direct access to the outdoor oasis. This quiet retreat has a relaxing water feature & pool/spa. Enjoy your covered patio, fire-pit & bbq area. The gourmet kitchen is equipped w/ state-of-the-art appliances, a large island & wine fridge. The adjacent dining room is perfect for entertaining w/ a picturesque view of the enchanting backyard in full display w/ this open concept floor plan. On the main level you will find your dream office w/ upgraded glass doors & built-in shelves/desk space. Each bedroom is thoughtfully designed w/ upstairs room featuring a balcony. The primary bedroom boasts an en-suite bathroom w/ luxurious tile & a spa-like walk-in shower & tub. Wow, 2 generous closet spaces! Experience sophisticated living at its finest.
Contact an agent
Home facts
- Year built:2021
- Listing ID #:2725475
- Added:1 day(s) ago
- Updated:October 09, 2025 at 09:41 PM
Rooms and interior
- Bedrooms:4
- Total bathrooms:4
- Full bathrooms:3
- Half bathrooms:1
- Living area:3,483 sq. ft.
Heating and cooling
- Cooling:Central Air, Electric, High Effciency
- Heating:Central, Gas, High Efficiency
Structure and exterior
- Roof:Tile
- Year built:2021
- Building area:3,483 sq. ft.
- Lot area:0.14 Acres
Schools
- High school:Liberty
- Middle school:Webb, Del E.
- Elementary school:Wallin, Shirley & Bill,Wallin, Shirley & Bill
Utilities
- Water:Public
Finances and disclosures
- Price:$964,900
- Price per sq. ft.:$277.03
- Tax amount:$7,648
New listings near 3224 Waterstone Avenue
- New
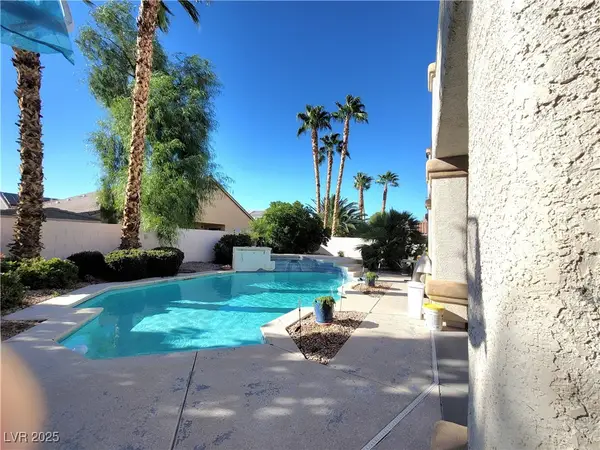 $1,125,000Active5 beds 3 baths4,058 sq. ft.
$1,125,000Active5 beds 3 baths4,058 sq. ft.505 Enchanted Lakes Drive, Henderson, NV 89052
MLS# 2723770Listed by: COMPASS REALTY & MANAGEMENT - New
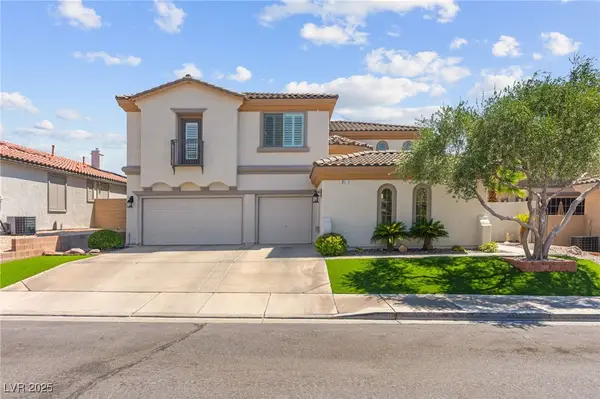 $739,900Active3 beds 4 baths3,461 sq. ft.
$739,900Active3 beds 4 baths3,461 sq. ft.857 Bussora Rose Drive, Henderson, NV 89015
MLS# 2725607Listed by: HUNTINGTON & ELLIS, A REAL EST - New
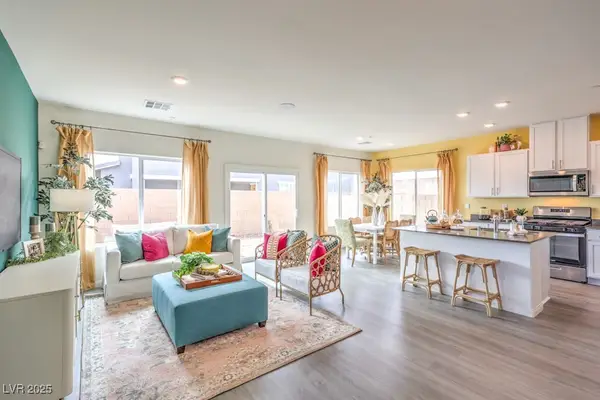 $466,490Active4 beds 3 baths1,872 sq. ft.
$466,490Active4 beds 3 baths1,872 sq. ft.503 Golden Cardinal Avenue #1216, Henderson, NV 89011
MLS# 2726280Listed by: D R HORTON INC - New
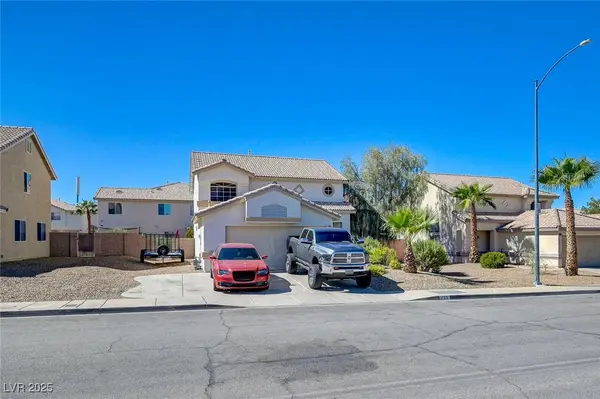 $400,000Active3 beds 3 baths1,567 sq. ft.
$400,000Active3 beds 3 baths1,567 sq. ft.719 Tawney Eagle Street, Henderson, NV 89015
MLS# 2725587Listed by: KELLER WILLIAMS REALTY LAS VEG - New
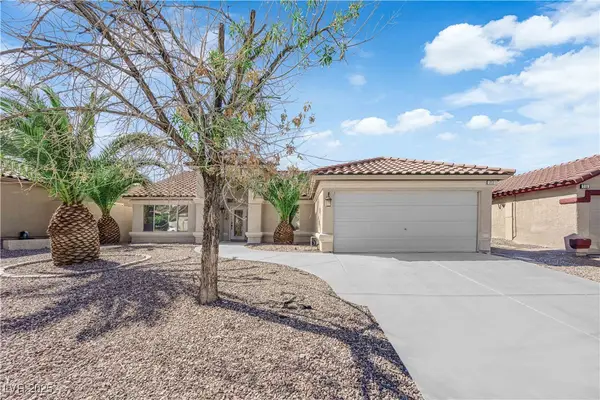 $520,000Active4 beds 2 baths2,023 sq. ft.
$520,000Active4 beds 2 baths2,023 sq. ft.717 Triple Crown Street, Henderson, NV 89015
MLS# 2725835Listed by: ENGEL & VOLKERS LAS VEGAS - New
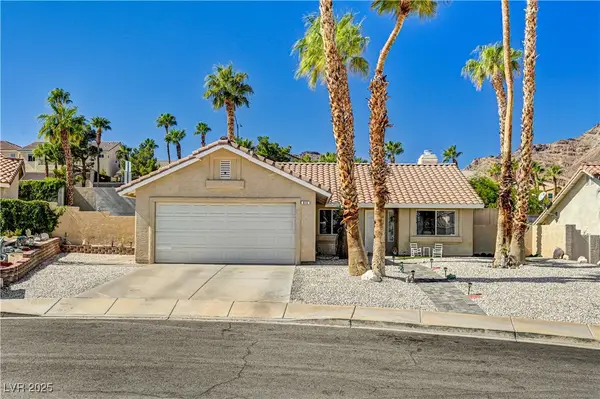 $435,000Active4 beds 2 baths1,324 sq. ft.
$435,000Active4 beds 2 baths1,324 sq. ft.815 Sun Bridge Lane, Henderson, NV 89002
MLS# 2725873Listed by: SIMPLY VEGAS - New
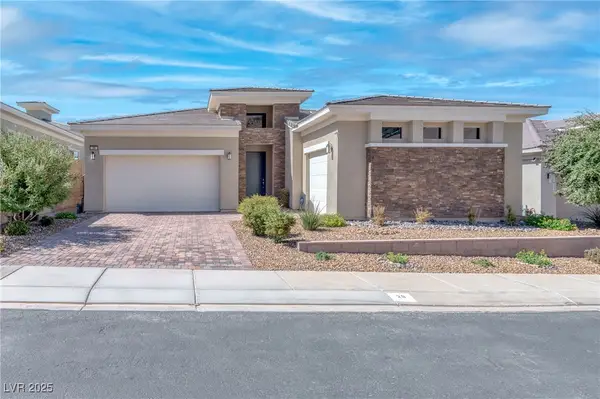 $1,250,000Active3 beds 3 baths2,541 sq. ft.
$1,250,000Active3 beds 3 baths2,541 sq. ft.29 Porto Malaga Street, Henderson, NV 89011
MLS# 2721753Listed by: KELLER WILLIAMS MARKETPLACE - New
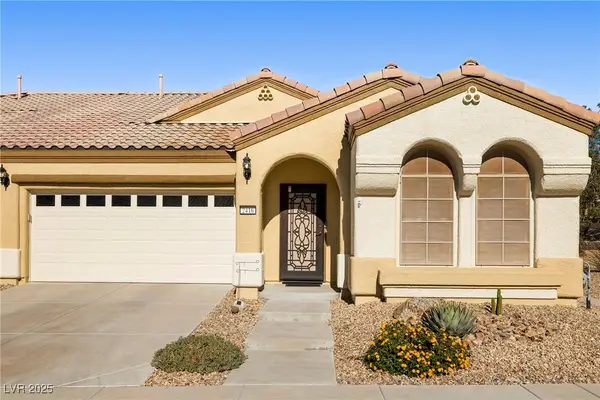 $450,000Active2 beds 2 baths1,520 sq. ft.
$450,000Active2 beds 2 baths1,520 sq. ft.2416 Vivid Sky Place, Henderson, NV 89044
MLS# 2726078Listed by: LIFE REALTY DISTRICT - New
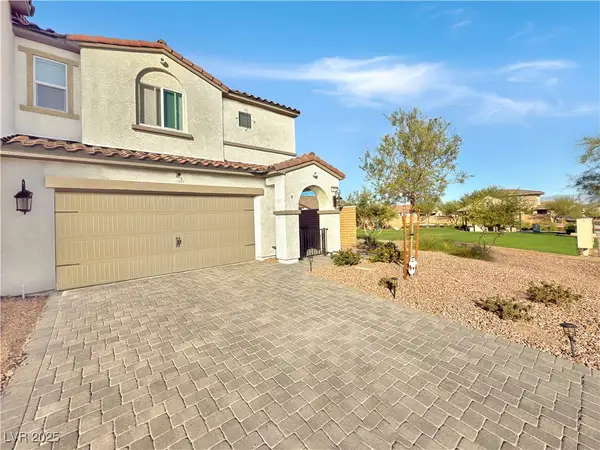 $385,000Active3 beds 3 baths1,429 sq. ft.
$385,000Active3 beds 3 baths1,429 sq. ft.314 Bay Village Place, Henderson, NV 89011
MLS# 2726084Listed by: KELLER WILLIAMS MARKETPLACE - New
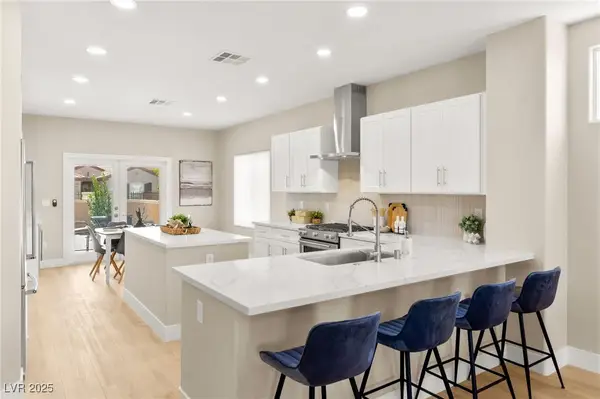 $699,000Active2 beds 2 baths2,096 sq. ft.
$699,000Active2 beds 2 baths2,096 sq. ft.2219 Sawtooth Mountain Drive, Henderson, NV 89044
MLS# 2726005Listed by: HUNTINGTON & ELLIS, A REAL EST
