2219 Sawtooth Mountain Drive, Henderson, NV 89044
Local realty services provided by:ERA Brokers Consolidated
Listed by:craig tann(702) 514-6634
Office:huntington & ellis, a real est
MLS#:2726005
Source:GLVAR
Price summary
- Price:$699,000
- Price per sq. ft.:$333.49
- Monthly HOA dues:$148.67
About this home
COMPLETELY REMODELED home in the highly sought-after Sun City Anthem, voted the top active 55+ community in Nevada. This residence offers 2 spacious bedrooms plus a VERSATILE OFFICE OR DEN with doors for added privacy. A charming FRONT COURTYARD welcomes you inside, where the open-concept layout flows seamlessly into the living and dining areas, highlighted by a cozy FIREPLACE, WIDE-PLANK LUXURY VINYL FLOORING, and abundant natural light. The CHEF-INSPIRED KITCHEN features all-new SOFT-CLOSE CABINETRY, sleek QUARTZ COUNTERTOPS, and high-end KITCHENAID APPLIANCES. The spacious primary suite includes a SPA-INSPIRED BATHROOM with a walk-in shower and modern finishes. Sun City Anthem offers a golf course, fitness center, tennis, pickleball, and indoor/outdoor pools. This is not just a home—it's a lifestyle.
Contact an agent
Home facts
- Year built:2005
- Listing ID #:2726005
- Added:1 day(s) ago
- Updated:October 09, 2025 at 08:44 PM
Rooms and interior
- Bedrooms:2
- Total bathrooms:2
- Full bathrooms:1
- Living area:2,096 sq. ft.
Heating and cooling
- Cooling:Central Air, Electric
- Heating:Central, Gas
Structure and exterior
- Roof:Tile
- Year built:2005
- Building area:2,096 sq. ft.
- Lot area:0.16 Acres
Schools
- High school:Liberty
- Middle school:Webb, Del E.
- Elementary school:Wallin, Shirley & Bill,Wallin, Shirley & Bill
Utilities
- Water:Public
Finances and disclosures
- Price:$699,000
- Price per sq. ft.:$333.49
- Tax amount:$3,248
New listings near 2219 Sawtooth Mountain Drive
- New
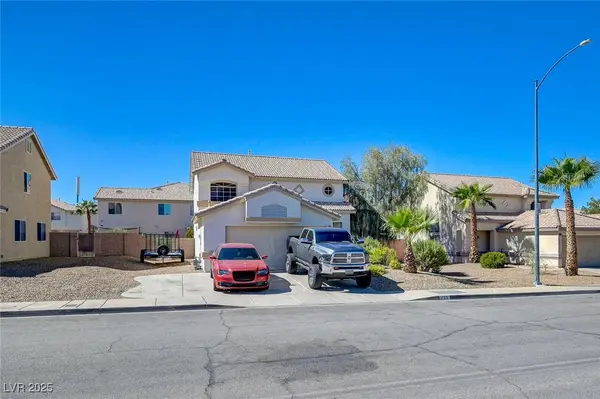 $400,000Active3 beds 3 baths1,567 sq. ft.
$400,000Active3 beds 3 baths1,567 sq. ft.719 Tawney Eagle Street, Henderson, NV 89015
MLS# 2725587Listed by: KELLER WILLIAMS REALTY LAS VEG - New
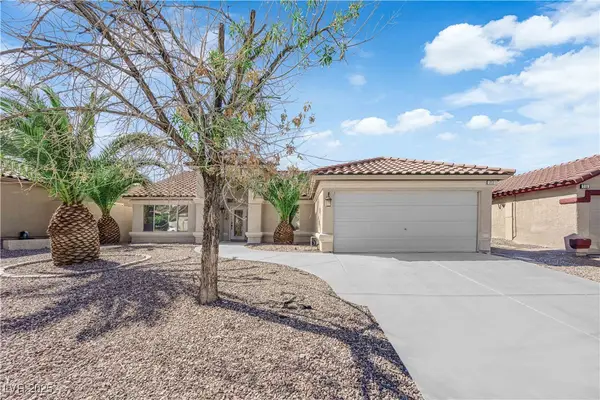 $520,000Active4 beds 2 baths2,023 sq. ft.
$520,000Active4 beds 2 baths2,023 sq. ft.717 Triple Crown Street, Henderson, NV 89015
MLS# 2725835Listed by: ENGEL & VOLKERS LAS VEGAS - New
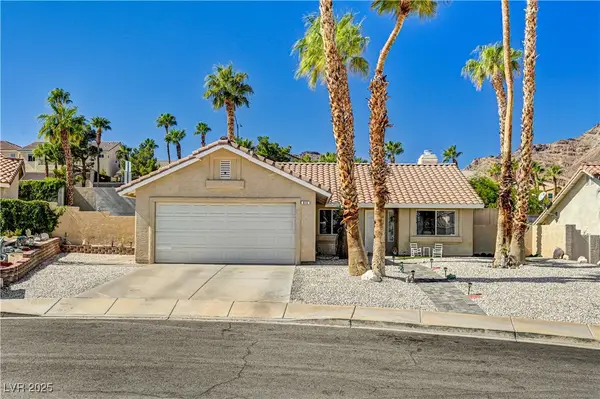 $435,000Active4 beds 2 baths1,324 sq. ft.
$435,000Active4 beds 2 baths1,324 sq. ft.815 Sun Bridge Lane, Henderson, NV 89002
MLS# 2725873Listed by: SIMPLY VEGAS - New
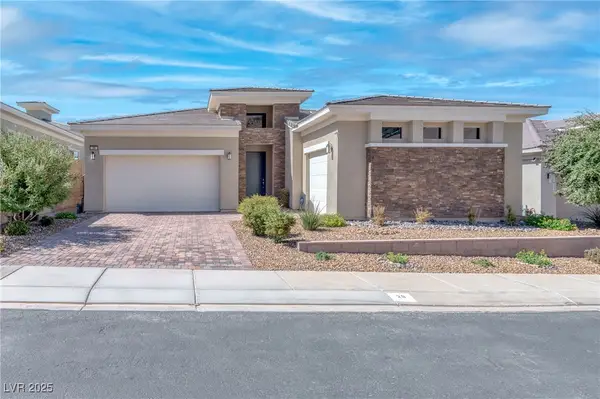 $1,250,000Active3 beds 3 baths2,541 sq. ft.
$1,250,000Active3 beds 3 baths2,541 sq. ft.29 Porto Malaga Street, Henderson, NV 89011
MLS# 2721753Listed by: KELLER WILLIAMS MARKETPLACE - New
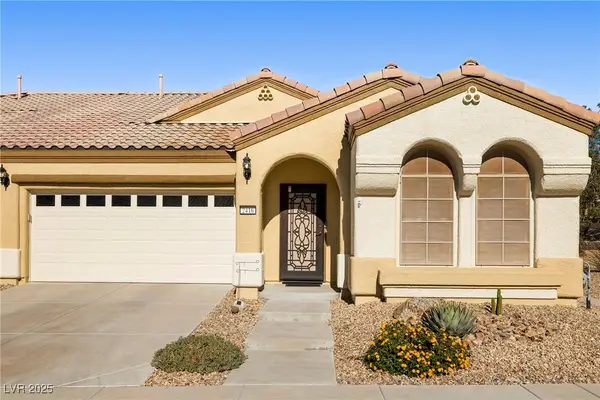 $450,000Active2 beds 2 baths1,520 sq. ft.
$450,000Active2 beds 2 baths1,520 sq. ft.2416 Vivid Sky Place, Henderson, NV 89044
MLS# 2726078Listed by: LIFE REALTY DISTRICT - New
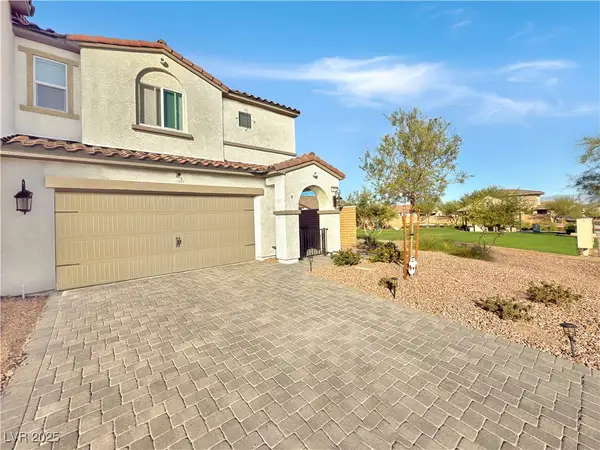 $385,000Active3 beds 3 baths1,429 sq. ft.
$385,000Active3 beds 3 baths1,429 sq. ft.314 Bay Village Place, Henderson, NV 89011
MLS# 2726084Listed by: KELLER WILLIAMS MARKETPLACE - New
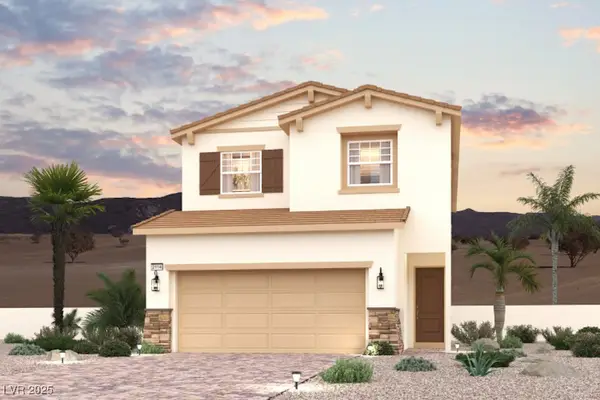 $509,990Active4 beds 3 baths2,114 sq. ft.
$509,990Active4 beds 3 baths2,114 sq. ft.892 Dunkirk River Court, Henderson, NV 89011
MLS# 2726162Listed by: REAL ESTATE CONSULTANTS OF NV - New
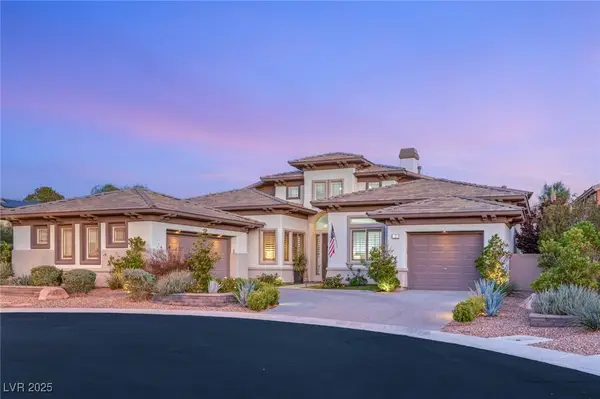 $1,650,000Active4 beds 3 baths3,216 sq. ft.
$1,650,000Active4 beds 3 baths3,216 sq. ft.2 El Macero Court, Henderson, NV 89052
MLS# 2725456Listed by: IS LUXURY - New
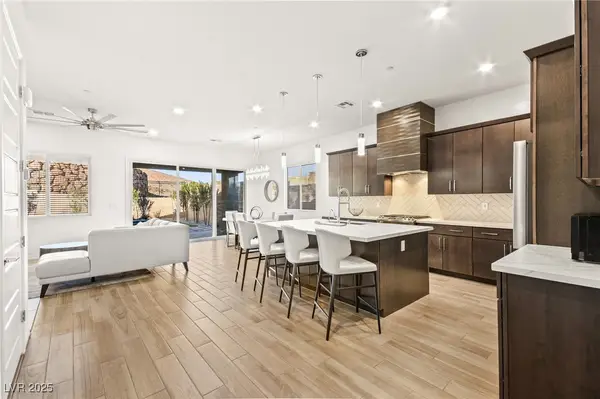 $819,000Active4 beds 3 baths2,281 sq. ft.
$819,000Active4 beds 3 baths2,281 sq. ft.52 Reverie Heights Avenue, Henderson, NV 89011
MLS# 2725842Listed by: HUNTINGTON & ELLIS, A REAL EST
