342 Kandinsky Court, Henderson, NV 89012
Local realty services provided by:ERA Brokers Consolidated
Listed by:bret runion702-293-0000
Office:desert sun realty
MLS#:2714256
Source:GLVAR
Price summary
- Price:$1,499,000
- Price per sq. ft.:$350.23
- Monthly HOA dues:$122
About this home
This exceptional home offers a harmonious blend of luxury, comfort, & functionality, designed for modern living. Step inside and be captivated by the open-concept design & high-end finishes. The gourmet kitchen is a chef's dream, featuring a stunning waterfall edge island. The custom-designed wainscoting adds a touch of elegance & sophistication. This home offers a unique & versatile "Next Gen" suite, a private living area with its own entrance, living room, bedroom, garage & kitchenette. This flexible space is perfect for accommodating multi-generational families or serving as a second living area. The backyard is an entertainer's paradise, complete with a sparkling salt water pool & spa, providing the ultimate relaxation and recreation. Unwind & take in the breathtaking views of the strip & city lights & the serene city and mountain views from your own backyard. Solar panels are paid off offering significant savings and a greener lifestyle. Paradise, luxury & convenience await.
Contact an agent
Home facts
- Year built:2023
- Listing ID #:2714256
- Added:47 day(s) ago
- Updated:October 01, 2025 at 10:12 PM
Rooms and interior
- Bedrooms:5
- Total bathrooms:5
- Full bathrooms:4
- Half bathrooms:1
- Living area:4,280 sq. ft.
Heating and cooling
- Cooling:Central Air, Electric
- Heating:Central, Gas, Multiple Heating Units
Structure and exterior
- Roof:Pitched, Tile
- Year built:2023
- Building area:4,280 sq. ft.
- Lot area:0.2 Acres
Schools
- High school:Foothill
- Middle school:Mannion Jack & Terry
- Elementary school:Newton, Ulis,Newton, Ulis
Utilities
- Water:Public
Finances and disclosures
- Price:$1,499,000
- Price per sq. ft.:$350.23
- Tax amount:$10,490
New listings near 342 Kandinsky Court
- New
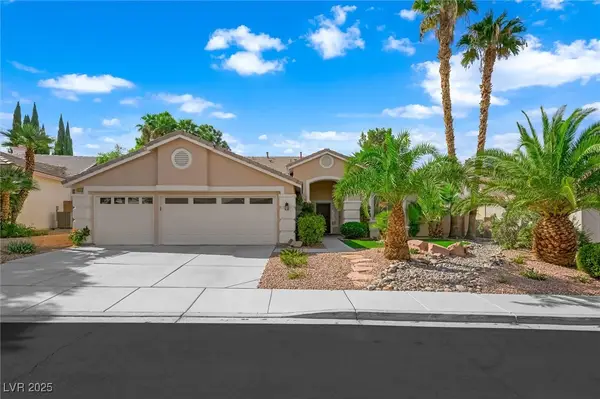 $699,000Active4 beds 3 baths2,509 sq. ft.
$699,000Active4 beds 3 baths2,509 sq. ft.489 Annet Street, Henderson, NV 89052
MLS# 2727124Listed by: COLDWELL BANKER PREMIER - New
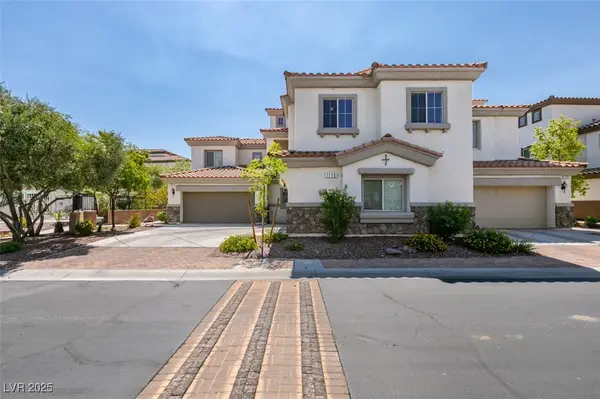 $360,000Active3 beds 3 baths1,695 sq. ft.
$360,000Active3 beds 3 baths1,695 sq. ft.1110 Tuscan Sky Lane #2, Henderson, NV 89002
MLS# 2727672Listed by: GALINDO GROUP REAL ESTATE - New
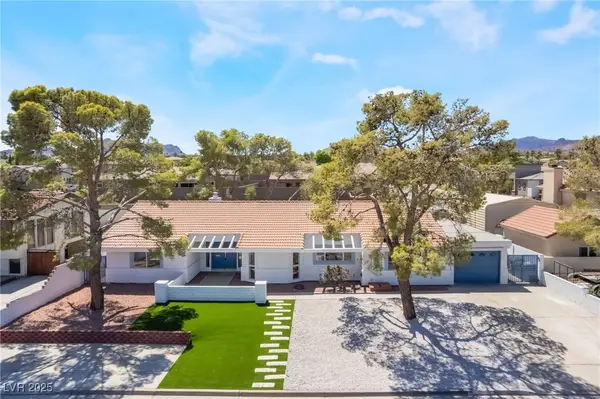 $699,000Active4 beds 3 baths2,468 sq. ft.
$699,000Active4 beds 3 baths2,468 sq. ft.611 E Fairway Road, Henderson, NV 89015
MLS# 2727675Listed by: HUNTINGTON & ELLIS, A REAL EST - New
 $688,000Active3 beds 3 baths2,872 sq. ft.
$688,000Active3 beds 3 baths2,872 sq. ft.712 Webber Park Street, Henderson, NV 89011
MLS# 2727696Listed by: BHHS NEVADA PROPERTIES - New
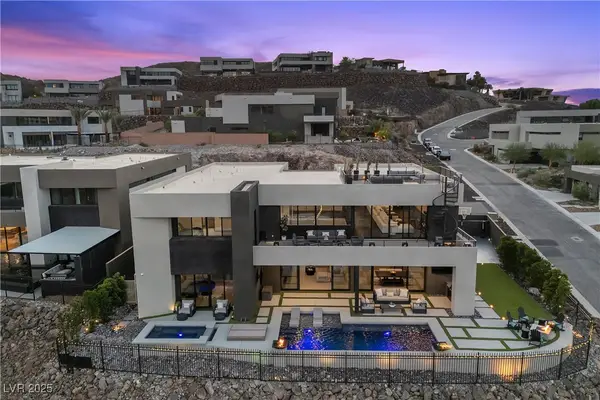 $4,800,000Active6 beds 6 baths6,179 sq. ft.
$4,800,000Active6 beds 6 baths6,179 sq. ft.1463 Solitude Ridge Drive, Henderson, NV 89012
MLS# 2722964Listed by: LAS VEGAS SOTHEBY'S INT'L - New
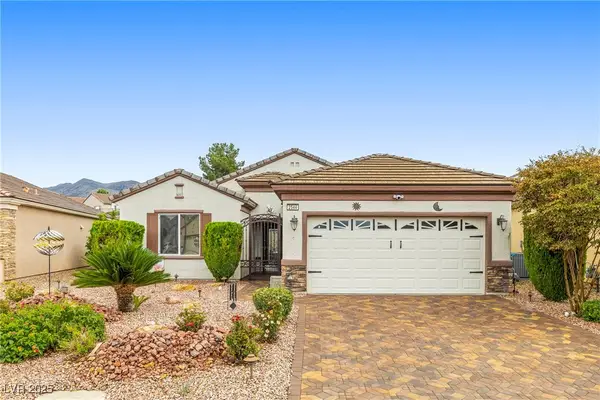 $515,000Active2 beds 2 baths1,596 sq. ft.
$515,000Active2 beds 2 baths1,596 sq. ft.2544 Solera Sky Drive, Henderson, NV 89044
MLS# 2727373Listed by: SIGNATURE REAL ESTATE GROUP - New
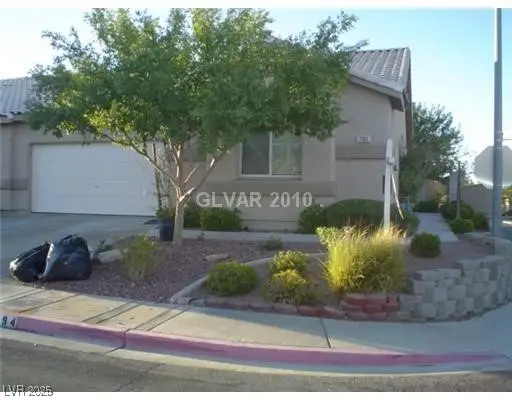 $375,000Active3 beds 2 baths1,311 sq. ft.
$375,000Active3 beds 2 baths1,311 sq. ft.1194 Simms Avenue, Henderson, NV 89074
MLS# 2727683Listed by: REISS PROPERTIES - New
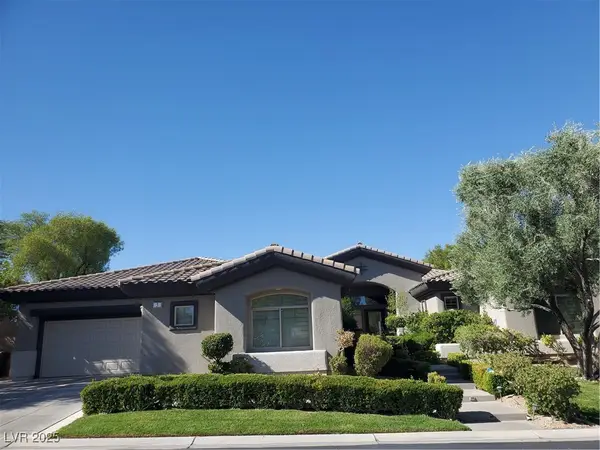 $2,200,000Active4 beds 4 baths3,600 sq. ft.
$2,200,000Active4 beds 4 baths3,600 sq. ft.3 Isleworth Drive, Henderson, NV 89052
MLS# 2719217Listed by: BHHS NEVADA PROPERTIES - New
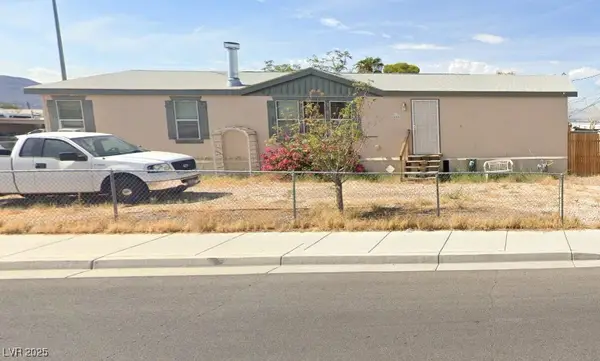 $249,900Active3 beds 2 baths1,440 sq. ft.
$249,900Active3 beds 2 baths1,440 sq. ft.259 Mojave Lane, Henderson, NV 89015
MLS# 2719525Listed by: KELLER WILLIAMS MARKETPLACE - New
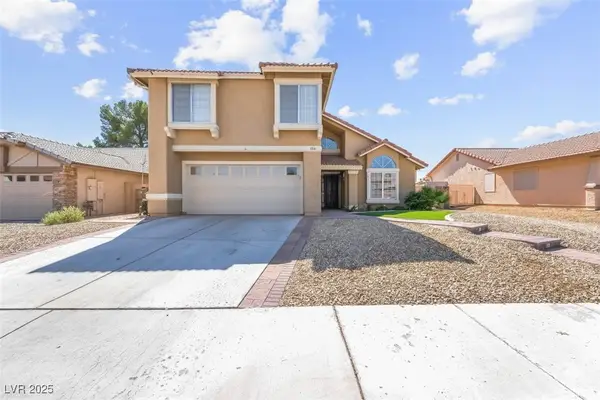 $580,000Active4 beds 3 baths2,257 sq. ft.
$580,000Active4 beds 3 baths2,257 sq. ft.316 Santa Monica Drive, Henderson, NV 89014
MLS# 2720040Listed by: COLDWELL BANKER PREMIER
