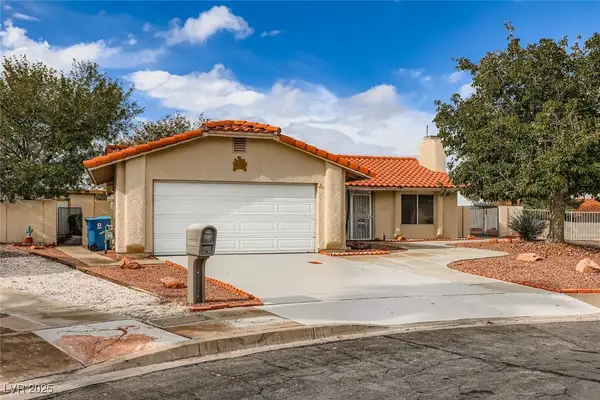42 Fantasia Lane, Henderson, NV 89074
Local realty services provided by:ERA Brokers Consolidated
Listed by: marilee greene(702) 635-7564
Office: coldwell banker premier
MLS#:2735658
Source:GLVAR
Price summary
- Price:$360,000
- Price per sq. ft.:$320
- Monthly HOA dues:$10.83
About this home
This beautifully maintained single-story home features the highly desirable 1,125 sq. ft. Parkview floorplan w/3 bedrooms, 2-full-bath & tile & wood-like laminate flooring throughout. Spacious living room is filled w/natural sunlight & centered around a gas fireplace. Kitchen features all stainless steel appliances & plenty of cabinet space. Primary suite includes its own private bathroom, while the 2 additional bedrooms offer great flexibility for guests, a home office, or hobbies. Large, low-maintenance backyard complete w/artificial turf & covered patio. The home has been recently painted inside & out, making it truly move-in ready. Two-car attached garage with a garage refrigerator included. Located in the heart of Green Valley, this charming home offers quick access to parks, schools, shopping, dining, and major roadways. A wonderful opportunity to enjoy a popular single-story design in one of Henderson’s most established & well-loved communities.
Contact an agent
Home facts
- Year built:1989
- Listing ID #:2735658
- Added:1 day(s) ago
- Updated:November 21, 2025 at 07:52 PM
Rooms and interior
- Bedrooms:3
- Total bathrooms:2
- Full bathrooms:2
- Living area:1,125 sq. ft.
Heating and cooling
- Cooling:Central Air, Electric
- Heating:Central, Gas
Structure and exterior
- Roof:Tile
- Year built:1989
- Building area:1,125 sq. ft.
- Lot area:0.11 Acres
Schools
- High school:Silverado
- Middle school:Schofield Jack Lund
- Elementary school:Roberts, Aggie,Roberts, Aggie
Utilities
- Water:Public
Finances and disclosures
- Price:$360,000
- Price per sq. ft.:$320
- Tax amount:$1,504
New listings near 42 Fantasia Lane
- New
 $499,000Active3 beds 3 baths2,118 sq. ft.
$499,000Active3 beds 3 baths2,118 sq. ft.604 Assurance Place, Henderson, NV 89011
MLS# 2726858Listed by: KELLER WILLIAMS VIP - New
 $3,490,300Active4 beds 4 baths3,036 sq. ft.
$3,490,300Active4 beds 4 baths3,036 sq. ft.1192 Royal Tesla Court, Henderson, NV 89012
MLS# 2735719Listed by: GROWTH LUXURY REALTY - New
 $639,000Active3 beds 4 baths2,471 sq. ft.
$639,000Active3 beds 4 baths2,471 sq. ft.1189 Hillside Peak Street, Henderson, NV 89002
MLS# 2735767Listed by: REDFIN - New
 $485,000Active3 beds 2 baths1,438 sq. ft.
$485,000Active3 beds 2 baths1,438 sq. ft.425 Woodridge Drive, Henderson, NV 89015
MLS# 2736535Listed by: ROOFTOP REALTY - New
 $510,000Active4 beds 3 baths1,833 sq. ft.
$510,000Active4 beds 3 baths1,833 sq. ft.389 Canyon Mist Court, Henderson, NV 89044
MLS# 2736542Listed by: BHHS NEVADA PROPERTIES - New
 $524,500Active2 beds 2 baths1,836 sq. ft.
$524,500Active2 beds 2 baths1,836 sq. ft.2317 Shorewood Hills Avenue, Henderson, NV 89052
MLS# 2736609Listed by: WARDLEY REAL ESTATE - New
 $1,490,000Active5 beds 6 baths4,805 sq. ft.
$1,490,000Active5 beds 6 baths4,805 sq. ft.2768 Liberation Drive, Henderson, NV 89044
MLS# 2736773Listed by: COMPASS REALTY & MANAGEMENT - New
 Listed by ERA$650,000Active3 beds 2 baths1,708 sq. ft.
Listed by ERA$650,000Active3 beds 2 baths1,708 sq. ft.2138 Eaglepath Circle, Henderson, NV 89074
MLS# 2735549Listed by: ERA BROKERS CONSOLIDATED - New
 $788,000Active4 beds 4 baths3,466 sq. ft.
$788,000Active4 beds 4 baths3,466 sq. ft.434 Lost Horizon Avenue, Henderson, NV 89002
MLS# 2736778Listed by: VEGAS DREAM HOMES INC
