527 Serenity Point Drive, Henderson, NV 89012
Local realty services provided by:ERA Brokers Consolidated
527 Serenity Point Drive,Henderson, NV 89012
$4,380,000
- 3 Beds
- 5 Baths
- 4,780 sq. ft.
- Single family
- Active
Listed by:rebecca l. stoker(307) 259-7750
Office:platinum real estate prof
MLS#:2694982
Source:GLVAR
Price summary
- Price:$4,380,000
- Price per sq. ft.:$916.32
- Monthly HOA dues:$330
About this home
Commanding a premier spot in prestigious MacDonald Highlands, this custom residence brings what new builds seldom do at this tier: a truly expansive lot on nearly half an acre. The oversized lot sits high above the golf course with sweeping city, Strip, and mountain views, giving you room to spread out and entertain in a true resort-style backyard. Inside, bold design meets refined finishes. Floor-to-ceiling sliders fill the home with light and open for seamless indoor-outdoor living. Host with ease using dual wet bars, an upstairs entertainment loft, and a rooftop deck made for sunset views. Enjoy a saltwater infinity-edge pool and spa, dramatic fire features, and generous lounge and dining zones framed by panoramic vistas. A floating staircase, curated materials, full smart-home automation, and a custom media wall elevate everyday living. Owned solar adds efficiency and savings. A rare combination of lot size, views, and modern design in one of Las Vegas’s most coveted communities.
Contact an agent
Home facts
- Year built:2020
- Listing ID #:2694982
- Added:106 day(s) ago
- Updated:September 30, 2025 at 07:42 PM
Rooms and interior
- Bedrooms:3
- Total bathrooms:5
- Full bathrooms:4
- Half bathrooms:1
- Living area:4,780 sq. ft.
Heating and cooling
- Cooling:Central Air, Electric
- Heating:Central, Gas
Structure and exterior
- Roof:Tile
- Year built:2020
- Building area:4,780 sq. ft.
- Lot area:0.46 Acres
Schools
- High school:Foothill
- Middle school:Miller Bob
- Elementary school:Brown, Hannah Marie,Brown, Hannah Marie
Utilities
- Water:Public
Finances and disclosures
- Price:$4,380,000
- Price per sq. ft.:$916.32
- Tax amount:$30,087
New listings near 527 Serenity Point Drive
- New
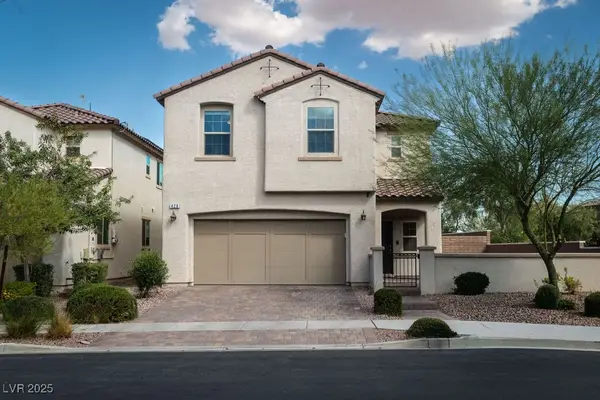 $455,000Active3 beds 3 baths1,876 sq. ft.
$455,000Active3 beds 3 baths1,876 sq. ft.428 Accelerando Way, Henderson, NV 89011
MLS# 2726577Listed by: KELLER WILLIAMS MARKETPLACE - New
 $3,999,000Active6 beds 8 baths8,497 sq. ft.
$3,999,000Active6 beds 8 baths8,497 sq. ft.1683 Tangiers Drive, Henderson, NV 89012
MLS# 2727757Listed by: SIMPLY VEGAS - New
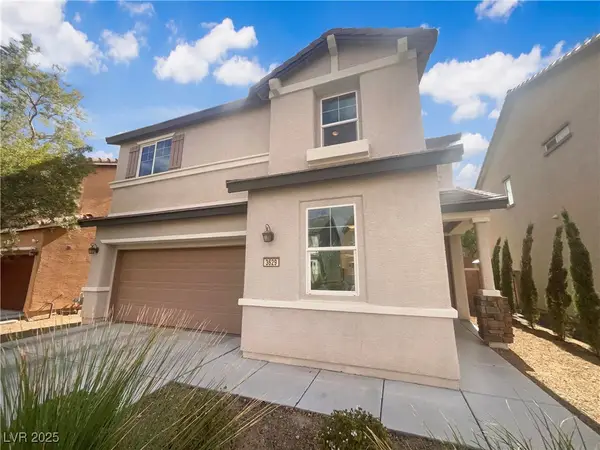 $512,000Active3 beds 3 baths2,166 sq. ft.
$512,000Active3 beds 3 baths2,166 sq. ft.3629 Via Messina, Henderson, NV 89052
MLS# 2727774Listed by: OPENDOOR BROKERAGE LLC - New
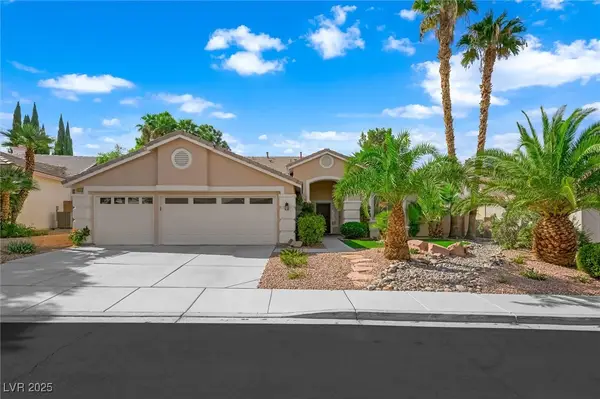 $699,000Active4 beds 3 baths2,509 sq. ft.
$699,000Active4 beds 3 baths2,509 sq. ft.489 Annet Street, Henderson, NV 89052
MLS# 2727124Listed by: COLDWELL BANKER PREMIER - New
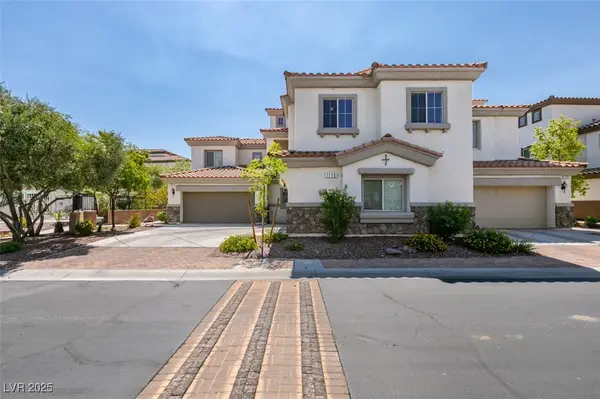 $360,000Active3 beds 3 baths1,695 sq. ft.
$360,000Active3 beds 3 baths1,695 sq. ft.1110 Tuscan Sky Lane #2, Henderson, NV 89002
MLS# 2727672Listed by: GALINDO GROUP REAL ESTATE - New
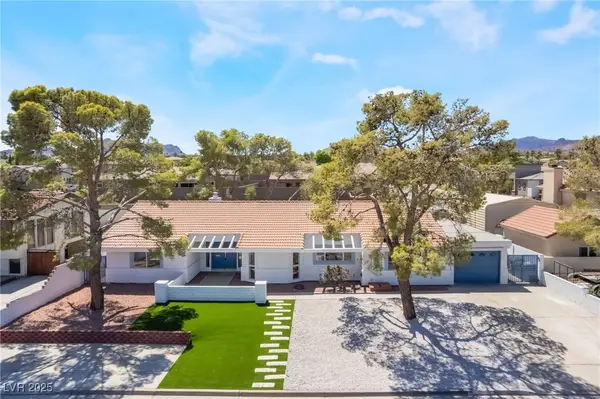 $699,000Active4 beds 3 baths2,468 sq. ft.
$699,000Active4 beds 3 baths2,468 sq. ft.611 E Fairway Road, Henderson, NV 89015
MLS# 2727675Listed by: HUNTINGTON & ELLIS, A REAL EST - New
 $688,000Active3 beds 3 baths2,872 sq. ft.
$688,000Active3 beds 3 baths2,872 sq. ft.712 Webber Park Street, Henderson, NV 89011
MLS# 2727696Listed by: BHHS NEVADA PROPERTIES - New
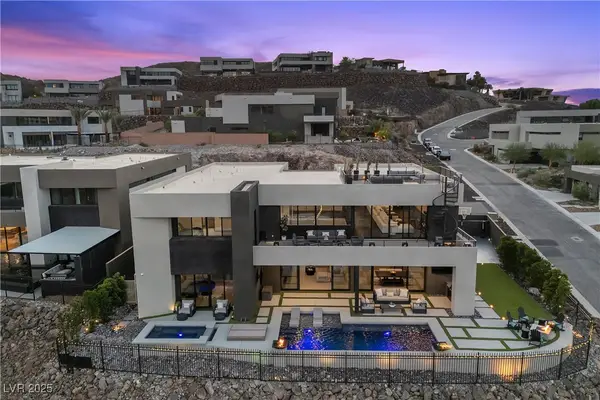 $4,800,000Active6 beds 6 baths6,179 sq. ft.
$4,800,000Active6 beds 6 baths6,179 sq. ft.1463 Solitude Ridge Drive, Henderson, NV 89012
MLS# 2722964Listed by: LAS VEGAS SOTHEBY'S INT'L - New
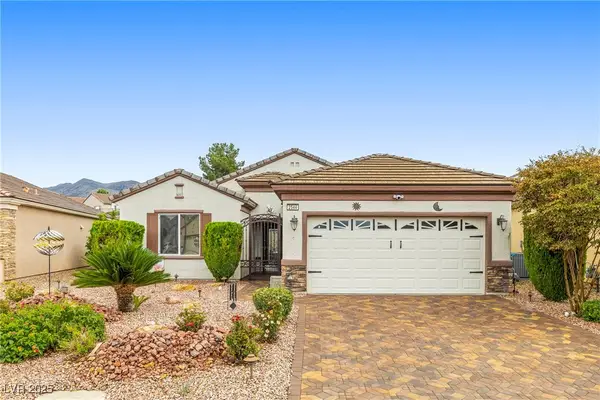 $515,000Active2 beds 2 baths1,596 sq. ft.
$515,000Active2 beds 2 baths1,596 sq. ft.2544 Solera Sky Drive, Henderson, NV 89044
MLS# 2727373Listed by: SIGNATURE REAL ESTATE GROUP - New
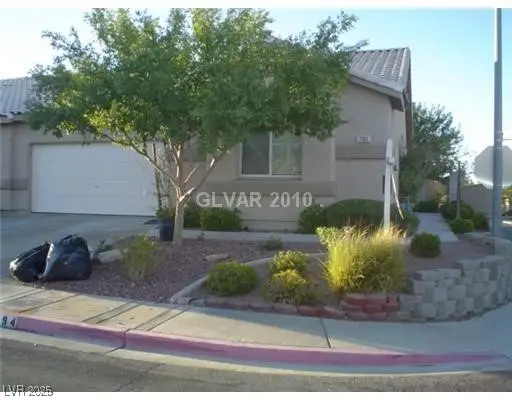 $375,000Active3 beds 2 baths1,311 sq. ft.
$375,000Active3 beds 2 baths1,311 sq. ft.1194 Simms Avenue, Henderson, NV 89074
MLS# 2727683Listed by: REISS PROPERTIES
