6620 Tulip Falls Drive, Henderson, NV 89011
Local realty services provided by:ERA Brokers Consolidated
Listed by: ashley morales
Office: my home group
MLS#:2735909
Source:GLVAR
Price summary
- Price:$322,500
- Price per sq. ft.:$210.23
- Monthly HOA dues:$100
About this home
Unlock the potential of this 3-bedroom, 2-bath single-story home. This property is being sold as-is, offering an
incredible opportunity for investors, flippers, or buyers ready to bring their vision to life. The home features an
open floor plan, vaulted ceilings, and a spacious backyard with endless possibilities for renovation or rental
income. Conveniently located near parks, schools, and shopping with easy freeway access. With strong rental
demand and limited inventory in this price point, this one won’t last long — bring your tools and imagination!
Contact an agent
Home facts
- Year built:2005
- Listing ID #:2735909
- Added:278 day(s) ago
- Updated:February 24, 2026 at 05:43 PM
Rooms and interior
- Bedrooms:3
- Total bathrooms:3
- Full bathrooms:2
- Half bathrooms:1
- Living area:1,534 sq. ft.
Heating and cooling
- Cooling:Central Air, Electric
- Heating:Central, Gas
Structure and exterior
- Roof:Tile
- Year built:2005
- Building area:1,534 sq. ft.
- Lot area:0.07 Acres
Schools
- High school:Basic Academy
- Middle school:White Thurman
- Elementary school:Treem, Harriet A.,Treem, Harriet A.
Utilities
- Water:Public
Finances and disclosures
- Price:$322,500
- Price per sq. ft.:$210.23
- Tax amount:$1,570
New listings near 6620 Tulip Falls Drive
- New
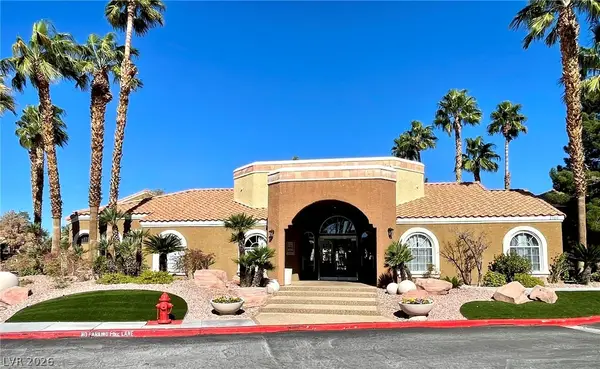 $215,000Active2 beds 2 baths872 sq. ft.
$215,000Active2 beds 2 baths872 sq. ft.2120 Ramrod Avenue #2313, Henderson, NV 89014
MLS# 2757146Listed by: RE/MAX RELIANCE - New
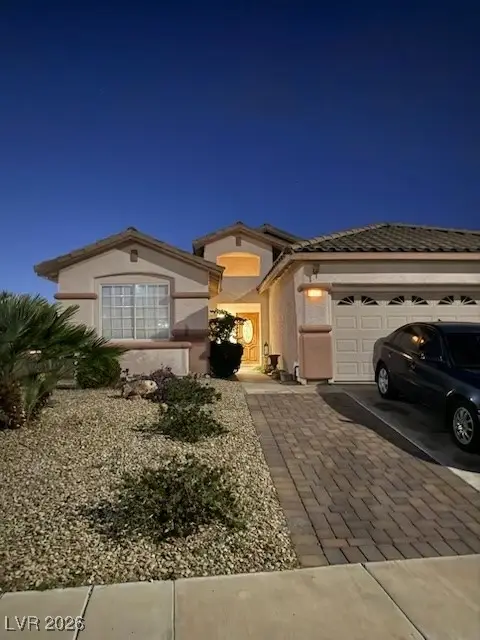 $495,000Active3 beds 2 baths1,673 sq. ft.
$495,000Active3 beds 2 baths1,673 sq. ft.94 John Stuart Mill Street, Henderson, NV 89002
MLS# 2752287Listed by: SIGNATURE REAL ESTATE GROUP - New
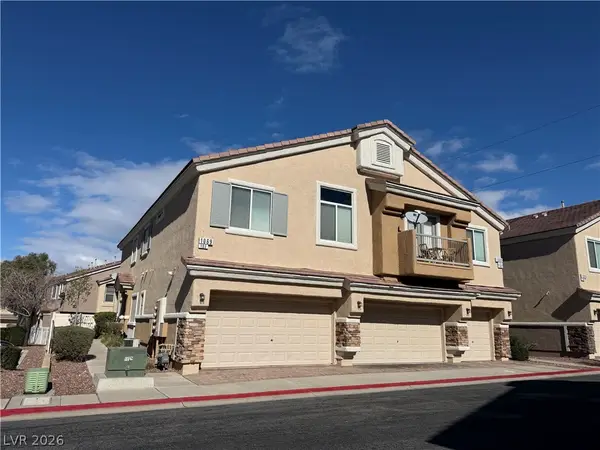 $345,000Active3 beds 3 baths1,413 sq. ft.
$345,000Active3 beds 3 baths1,413 sq. ft.1069 Slate Crossing Lane #2, Henderson, NV 89002
MLS# 2757549Listed by: BDJ REALTY, LLC - New
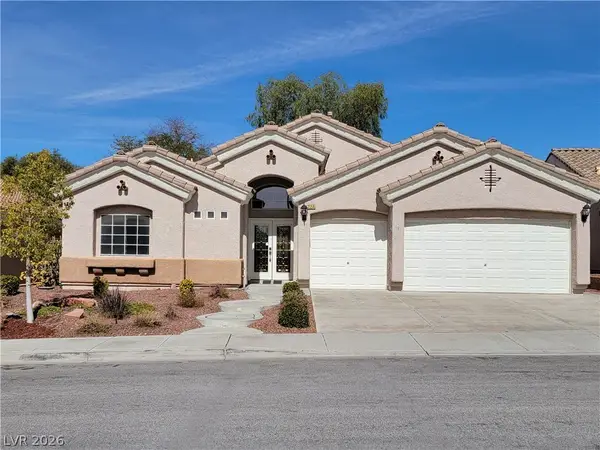 $699,999Active4 beds 3 baths2,311 sq. ft.
$699,999Active4 beds 3 baths2,311 sq. ft.2158 Handel Avenue, Henderson, NV 89052
MLS# 2758659Listed by: BHHS NEVADA PROPERTIES - New
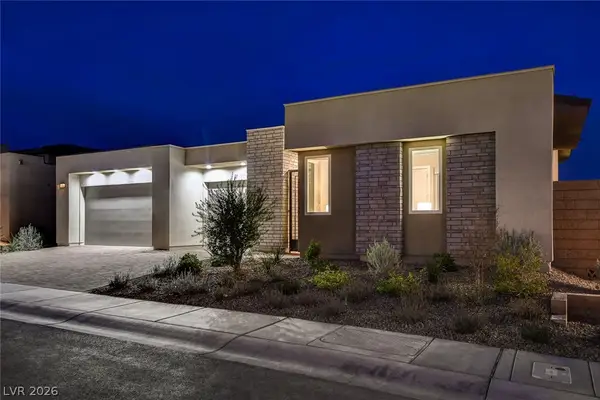 $1,450,000Active4 beds 5 baths2,951 sq. ft.
$1,450,000Active4 beds 5 baths2,951 sq. ft.156 Tre Pietre Street, Henderson, NV 89011
MLS# 2758004Listed by: SIMPLY VEGAS - New
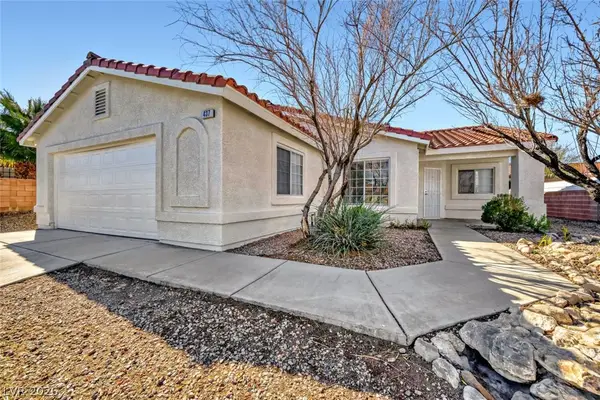 $450,000Active2 beds 3 baths1,629 sq. ft.
$450,000Active2 beds 3 baths1,629 sq. ft.437 Palegold Street, Henderson, NV 89012
MLS# 2757757Listed by: ENTERA REALTY LLC - New
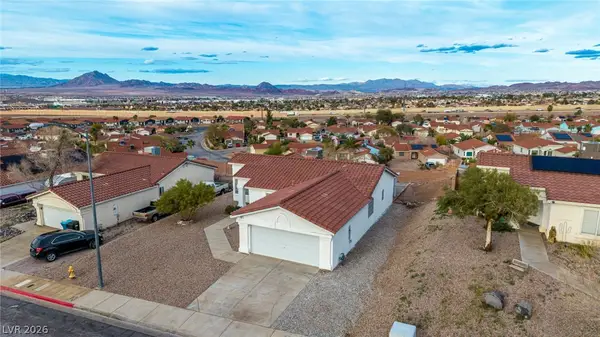 $414,900Active2 beds 2 baths1,369 sq. ft.
$414,900Active2 beds 2 baths1,369 sq. ft.128 Mauve Street, Henderson, NV 89012
MLS# 2758850Listed by: KNJ REAL ESTATE - New
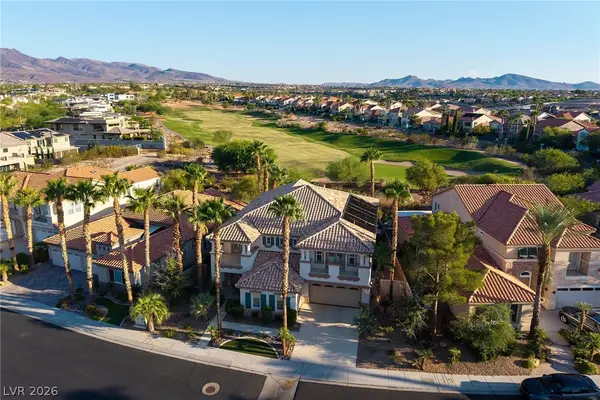 $1,515,000Active5 beds 5 baths4,497 sq. ft.
$1,515,000Active5 beds 5 baths4,497 sq. ft.2685 Botticelli Drive, Henderson, NV 89052
MLS# 2758577Listed by: DOUGLAS ELLIMAN OF NEVADA LLC - New
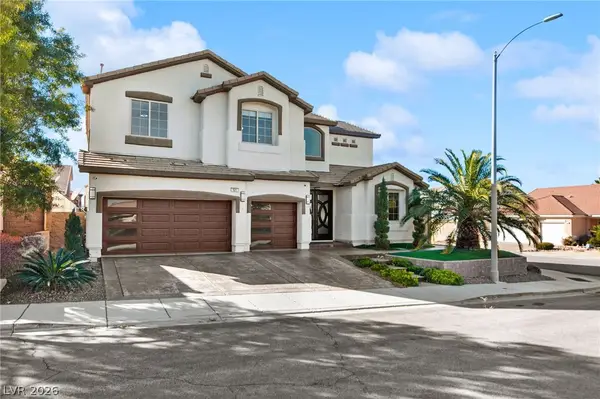 $1,140,000Active4 beds 5 baths3,734 sq. ft.
$1,140,000Active4 beds 5 baths3,734 sq. ft.521 Kanani Court, Henderson, NV 89052
MLS# 2758740Listed by: HUNTINGTON & ELLIS, A REAL EST - New
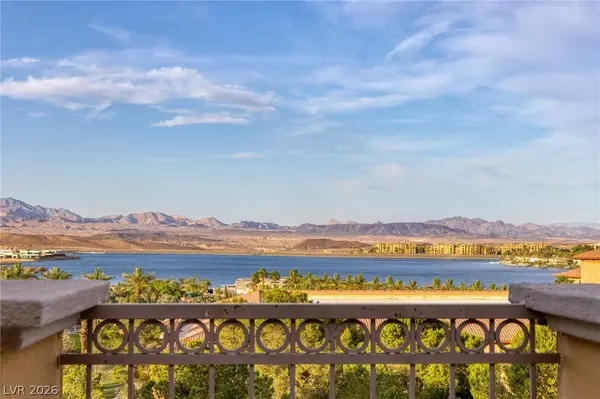 $945,000Active4 beds 5 baths2,961 sq. ft.
$945,000Active4 beds 5 baths2,961 sq. ft.20 Luce Del Sole #3, Henderson, NV 89011
MLS# 2758550Listed by: SERHANT

