729 Taliput Palm Place, Henderson, NV 89011
Local realty services provided by:ERA Brokers Consolidated
Listed by:keith twigger702-292-2065
Office:red canyon realty
MLS#:2730431
Source:GLVAR
Price summary
- Price:$350,000
- Price per sq. ft.:$182.77
- Monthly HOA dues:$84
About this home
Welcome to this beautiful Henderson home located in The Willows, a gated community. Offering 1,915 square feet of thoughtfully designed living space, this residence features three bedrooms, two and a half baths, and an inviting upstairs loft—perfect for a home office, playroom, or media space. The main level boasts elegant travertine tile flooring, creating a warm and timeless look that complements the home’s open layout. The kitchen is both stylish and functional, showcasing custom stone countertops and a charming breakfast nook ideal for casual dining. Upstairs, you’ll find spacious bedrooms and a versatile loft that provides additional flexibility for your lifestyle. Step outside to a low-maintenance backyard with lush turf, perfect for relaxing or entertaining.
Contact an agent
Home facts
- Year built:2007
- Listing ID #:2730431
- Added:1 day(s) ago
- Updated:October 26, 2025 at 01:46 AM
Rooms and interior
- Bedrooms:3
- Total bathrooms:3
- Full bathrooms:2
- Half bathrooms:1
- Living area:1,915 sq. ft.
Heating and cooling
- Cooling:Central Air, Electric
- Heating:Central, Gas
Structure and exterior
- Roof:Tile
- Year built:2007
- Building area:1,915 sq. ft.
- Lot area:0.08 Acres
Schools
- High school:Basic Academy
- Middle school:Cortney Francis
- Elementary school:Treem, Harriet A.,Treem, Harriet A.
Utilities
- Water:Public
Finances and disclosures
- Price:$350,000
- Price per sq. ft.:$182.77
- Tax amount:$2,153
New listings near 729 Taliput Palm Place
- New
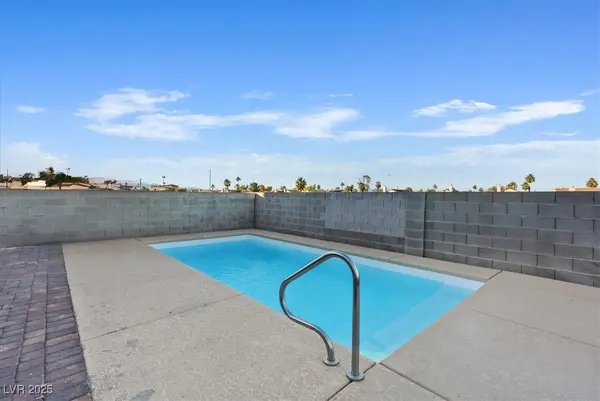 $429,900Active3 beds 2 baths1,396 sq. ft.
$429,900Active3 beds 2 baths1,396 sq. ft.2150 Running River Road, Henderson, NV 89074
MLS# 2730401Listed by: BHHS NEVADA PROPERTIES - New
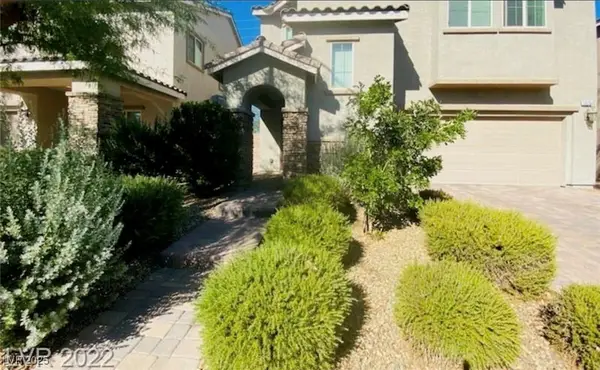 $501,700Active4 beds 3 baths2,258 sq. ft.
$501,700Active4 beds 3 baths2,258 sq. ft.1070 Fish Pond Avenue, Henderson, NV 89014
MLS# 2730429Listed by: REALTY ONE GROUP, INC - New
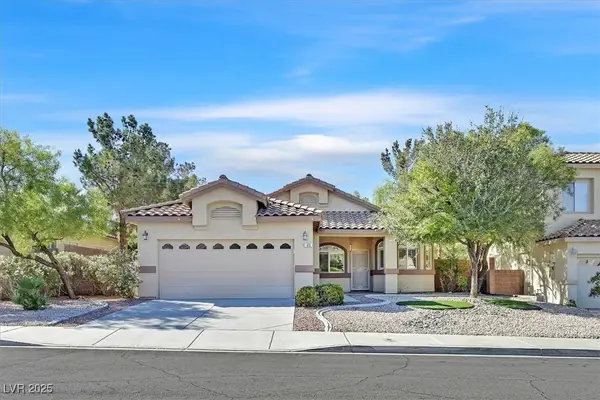 $459,900Active3 beds 2 baths1,508 sq. ft.
$459,900Active3 beds 2 baths1,508 sq. ft.473 Mission Springs Street, Henderson, NV 89052
MLS# 2730397Listed by: WINDERMERE ANTHEM HILLS - New
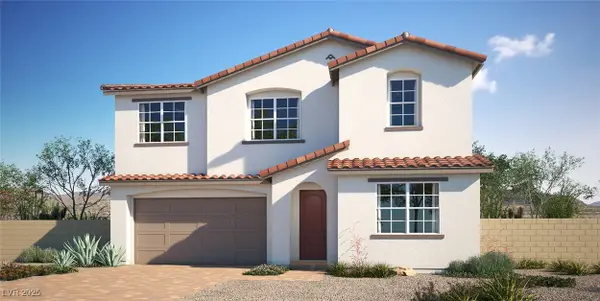 $679,888Active4 beds 3 baths2,769 sq. ft.
$679,888Active4 beds 3 baths2,769 sq. ft.110 Bull Hollow Avenue, Henderson, NV 89011
MLS# 2729352Listed by: EXP REALTY - New
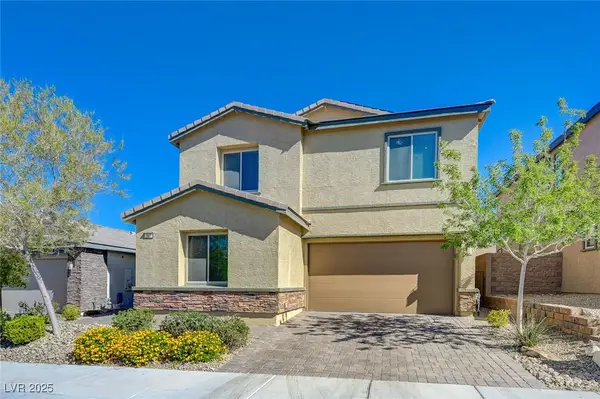 $740,000Active4 beds 4 baths2,859 sq. ft.
$740,000Active4 beds 4 baths2,859 sq. ft.982 Mossy Vale Street, Henderson, NV 89052
MLS# 2729443Listed by: POLARIS REALTY - New
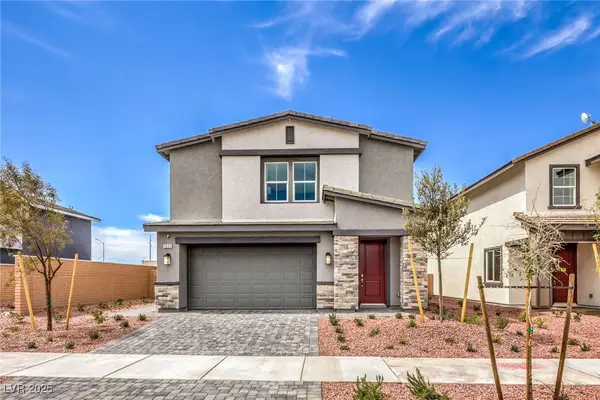 $561,990Active5 beds 3 baths3,000 sq. ft.
$561,990Active5 beds 3 baths3,000 sq. ft.1016 Peacock Plume Street #Lot 705, Henderson, NV 89011
MLS# 2730388Listed by: D R HORTON INC - New
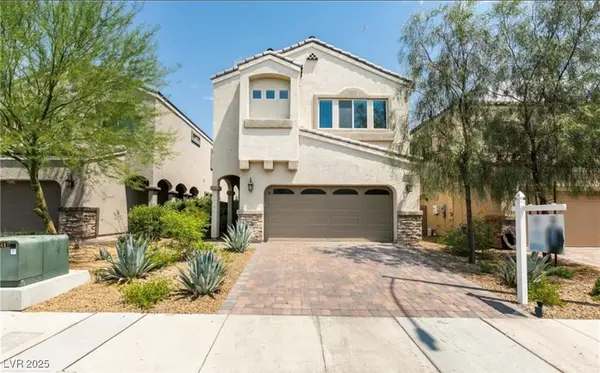 $499,000Active3 beds 3 baths2,034 sq. ft.
$499,000Active3 beds 3 baths2,034 sq. ft.1142 Jesse Harbor Avenue, Henderson, NV 89014
MLS# 2730389Listed by: REALTY ONE GROUP, INC - New
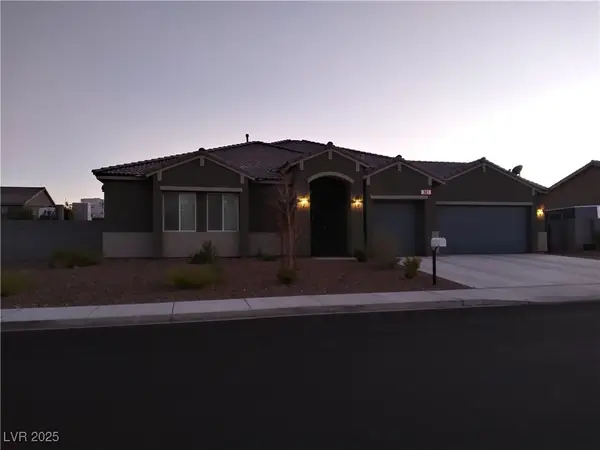 $929,900Active3 beds 3 baths4,029 sq. ft.
$929,900Active3 beds 3 baths4,029 sq. ft.381 E Rancho Drive, Henderson, NV 89015
MLS# 2730391Listed by: SOUTH BAY REALTY - New
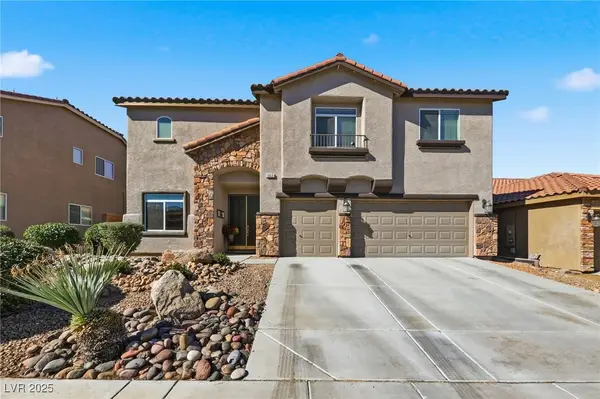 $588,500Active4 beds 3 baths2,433 sq. ft.
$588,500Active4 beds 3 baths2,433 sq. ft.1055 Lush Hillside Court, Henderson, NV 89002
MLS# 2730045Listed by: SIMPLY VEGAS
