1055 Lush Hillside Court, Henderson, NV 89002
Local realty services provided by:ERA Brokers Consolidated
Listed by:ara sanders702-568-6800
Office:simply vegas
MLS#:2730045
Source:GLVAR
Price summary
- Price:$588,500
- Price per sq. ft.:$241.88
- Monthly HOA dues:$43
About this home
Welcome to this beautifully maintained Henderson home with a pool in the highly sought after Paradise Hills community! Situated in a charming cul-de-sac just steps from the elementary and middle schools, this home features 4 beds/3 baths plus a den & loft. Step inside to find a versatile downstairs den with elegant double doors & adjacent full bathroom. Explore the gourmet kitchen, showcasing stainless steel double convection ovens, a large eat-in breakfast bar, center island, attached dining area & pantry. Upstairs, you’ll find generously sized bedrooms, a full bathroom and a bright loft area. Spacious primary suite includes double sinks, a luxurious shower and large walk-in closet. Step outside to your private backyard retreat complete with covered patio, putting green, and solar heated pool and spa. A three-car garage with epoxy flooring and overhead storage completes this exceptional property. The home also includes a newer HVAC for the upstairs and a newer hot water heater.
Contact an agent
Home facts
- Year built:2004
- Listing ID #:2730045
- Added:1 day(s) ago
- Updated:October 25, 2025 at 08:40 PM
Rooms and interior
- Bedrooms:4
- Total bathrooms:3
- Full bathrooms:2
- Living area:2,433 sq. ft.
Heating and cooling
- Cooling:Central Air, Electric
- Heating:Central, Gas, Multiple Heating Units
Structure and exterior
- Roof:Tile
- Year built:2004
- Building area:2,433 sq. ft.
- Lot area:0.14 Acres
Schools
- High school:Foothill
- Middle school:Mannion Jack & Terry
- Elementary school:Smalley, James E. & A,Smalley, James E. & A
Utilities
- Water:Public
Finances and disclosures
- Price:$588,500
- Price per sq. ft.:$241.88
- Tax amount:$2,523
New listings near 1055 Lush Hillside Court
- New
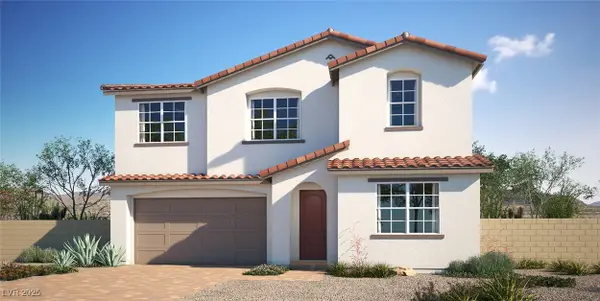 $679,888Active4 beds 3 baths2,769 sq. ft.
$679,888Active4 beds 3 baths2,769 sq. ft.110 Bull Hollow Avenue, Henderson, NV 89011
MLS# 2729352Listed by: EXP REALTY - New
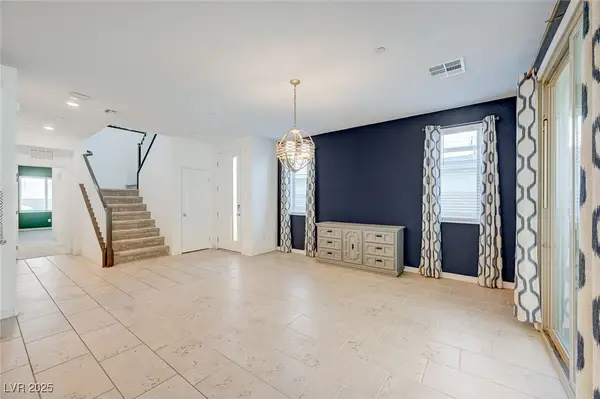 $740,000Active4 beds 4 baths2,859 sq. ft.
$740,000Active4 beds 4 baths2,859 sq. ft.982 Mossy Vale Street, Henderson, NV 89052
MLS# 2729443Listed by: POLARIS REALTY - New
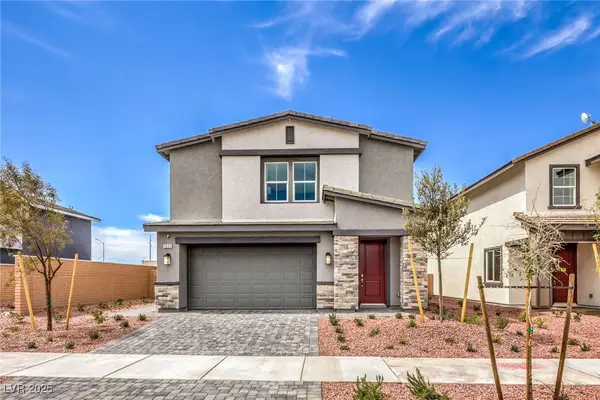 $561,990Active5 beds 3 baths3,000 sq. ft.
$561,990Active5 beds 3 baths3,000 sq. ft.1016 Peacock Plume Street #Lot 705, Henderson, NV 89011
MLS# 2730388Listed by: D R HORTON INC - New
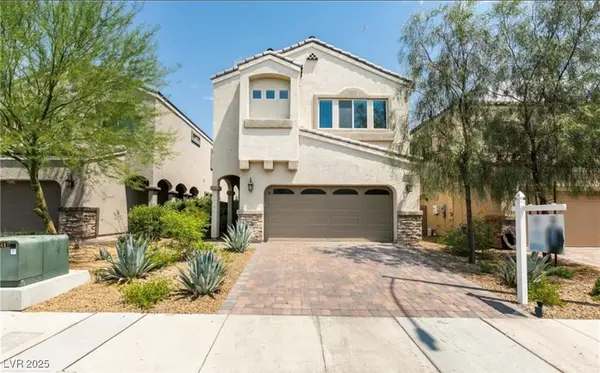 $499,000Active3 beds 3 baths2,034 sq. ft.
$499,000Active3 beds 3 baths2,034 sq. ft.1142 Jesse Harbor Avenue, Henderson, NV 89014
MLS# 2730389Listed by: REALTY ONE GROUP, INC - New
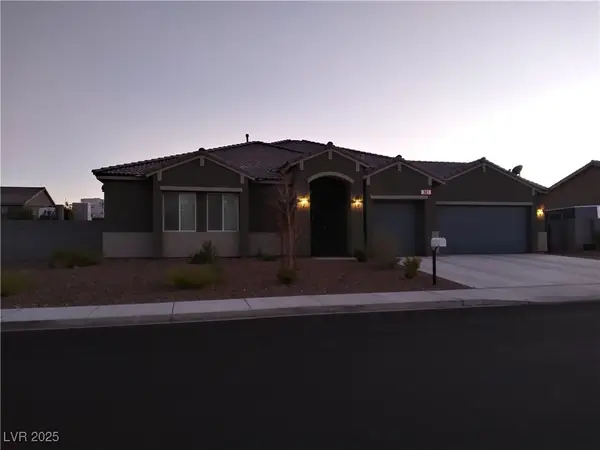 $929,900Active3 beds 3 baths4,029 sq. ft.
$929,900Active3 beds 3 baths4,029 sq. ft.381 E Rancho Drive, Henderson, NV 89015
MLS# 2730391Listed by: SOUTH BAY REALTY - New
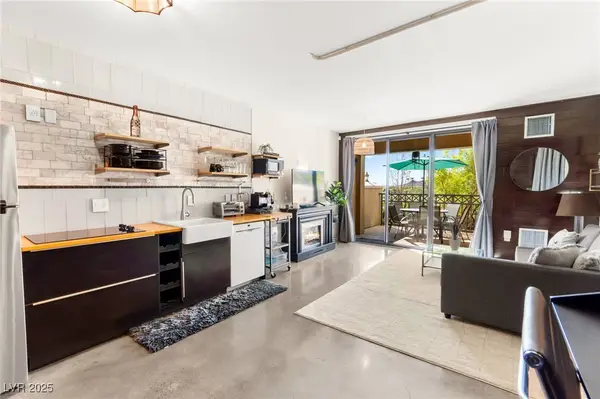 $190,000Active-- beds 1 baths454 sq. ft.
$190,000Active-- beds 1 baths454 sq. ft.29 Montelago Boulevard #107, Henderson, NV 89011
MLS# 2730148Listed by: PLATINUM REAL ESTATE PROF - New
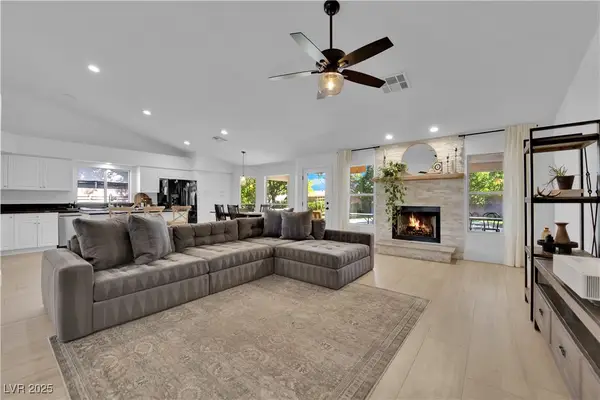 $650,000Active3 beds 3 baths2,632 sq. ft.
$650,000Active3 beds 3 baths2,632 sq. ft.958 Wild West Drive, Henderson, NV 89002
MLS# 2730296Listed by: KELLER WILLIAMS REALTY LAS VEG - New
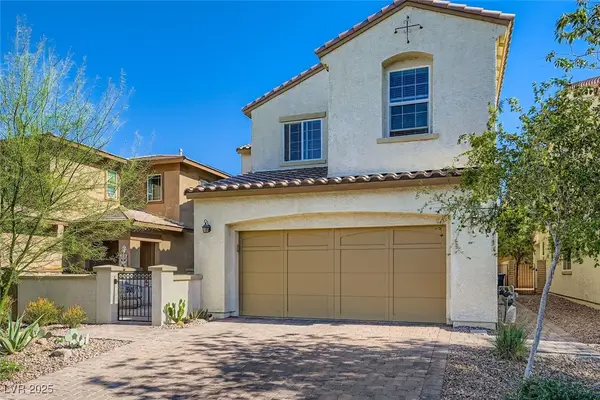 $499,000Active4 beds 3 baths2,396 sq. ft.
$499,000Active4 beds 3 baths2,396 sq. ft.350 Mezzaforte Street, Henderson, NV 89011
MLS# 2730303Listed by: KELLER WILLIAMS REALTY LAS VEG - Open Sun, 11am to 1pmNew
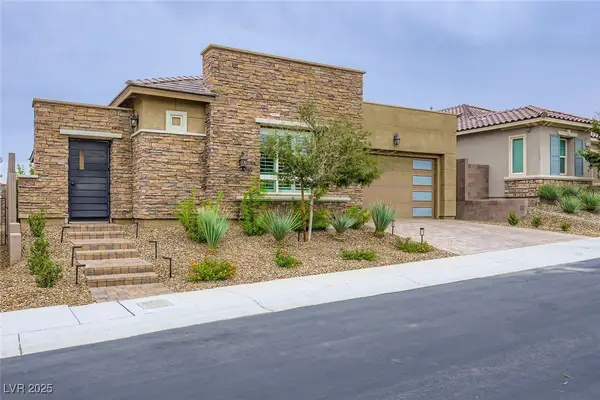 $729,900Active3 beds 3 baths2,088 sq. ft.
$729,900Active3 beds 3 baths2,088 sq. ft.3372 Aultmore Lane, Henderson, NV 89044
MLS# 2730367Listed by: REALTY ONE GROUP, INC
