811 Watford Place, Henderson, NV 89011
Local realty services provided by:ERA Brokers Consolidated
Listed by:randal j. mcclintockrandy.mcclintock@cbvegas.com
Office:coldwell banker premier
MLS#:2724260
Source:GLVAR
Price summary
- Price:$365,000
- Price per sq. ft.:$272.8
- Monthly HOA dues:$108
About this home
Beautiful 2-story Townhome in the highly desirable Cadence master-planned community! This 3 bed, 2.5 bath home features an open floorplan w/ spacious living, dining, and kitchen area. The kitchen boasts center island & stainless steel appliances. Upstairs, the primary bedroom includes a generous walk-in closet & ensuite bath that offers a step-in shower, dual vanities, & elegant cabinetry. Two additional bedrooms upstairs, one with charming double doors for a "Juliet Balcony", plus a large guest bath w/ shower/tub combo & separate laundry room. Home also includes an attached 2-car garage with entry to home, covered front porch with gate, blinds throughout, & upgraded carpet w/ premium padding. Enjoy all the Cadence amenities: impressive 50-acre Central Park featuring open turf areas, two amphitheaters, pickleball courts, children’s play areas, a six-lane lap pool, a 2,000sqft splash pad, plus The Sunset Strip that has Cornhole, Table Tennis, Gazebos w/ bistro lighting & a Playground!
Contact an agent
Home facts
- Year built:2023
- Listing ID #:2724260
- Added:1 day(s) ago
- Updated:October 08, 2025 at 05:45 PM
Rooms and interior
- Bedrooms:3
- Total bathrooms:3
- Full bathrooms:2
- Half bathrooms:1
- Living area:1,338 sq. ft.
Heating and cooling
- Cooling:Central Air, Gas
- Heating:Central, Gas
Structure and exterior
- Roof:Tile
- Year built:2023
- Building area:1,338 sq. ft.
- Lot area:0.05 Acres
Schools
- High school:Basic Academy
- Middle school:Brown B. Mahlon
- Elementary school:Sewell, C.T.,Sewell, C.T.
Utilities
- Water:Public
Finances and disclosures
- Price:$365,000
- Price per sq. ft.:$272.8
- Tax amount:$3,165
New listings near 811 Watford Place
- New
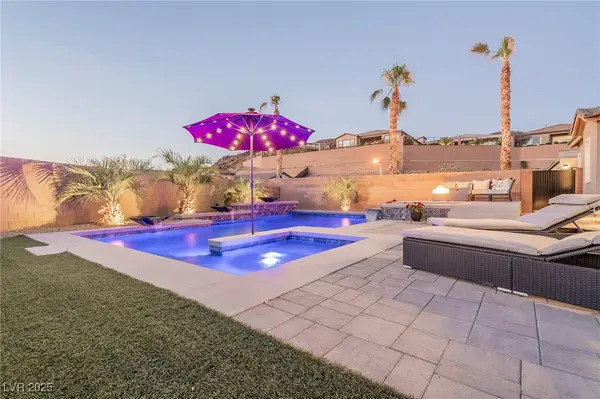 $1,085,000Active4 beds 4 baths2,795 sq. ft.
$1,085,000Active4 beds 4 baths2,795 sq. ft.26 Via Tavolara, Henderson, NV 89011
MLS# 2725251Listed by: VIRTUE REAL ESTATE GROUP - New
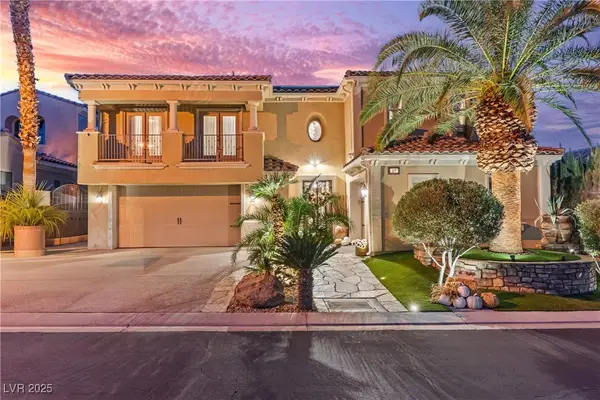 $2,399,900Active4 beds 5 baths4,249 sq. ft.
$2,399,900Active4 beds 5 baths4,249 sq. ft.69 Contrada Fiore Drive, Henderson, NV 89011
MLS# 2725600Listed by: NORTH AMERICAN REALTY OF NV - New
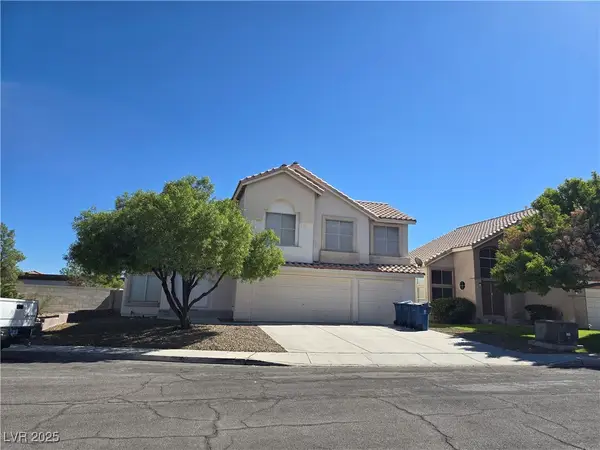 $509,000Active4 beds 3 baths1,923 sq. ft.
$509,000Active4 beds 3 baths1,923 sq. ft.9024 Trombone Lane, Henderson, NV 89074
MLS# 2726002Listed by: CENTURY 21 1ST PRIORITY REALTY - New
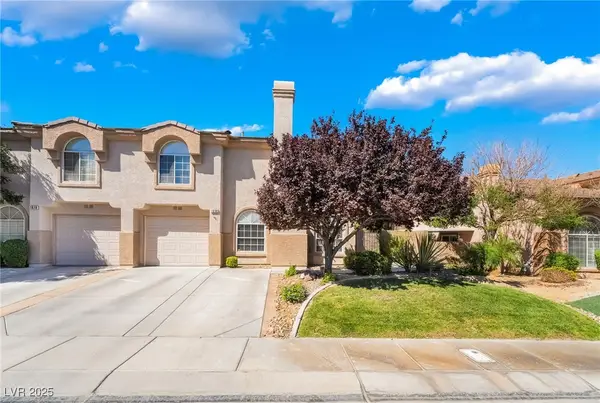 $369,297Active3 beds 3 baths1,508 sq. ft.
$369,297Active3 beds 3 baths1,508 sq. ft.1608 Colloquium Drive, Henderson, NV 89014
MLS# 2724506Listed by: PLATINUM REAL ESTATE PROF - New
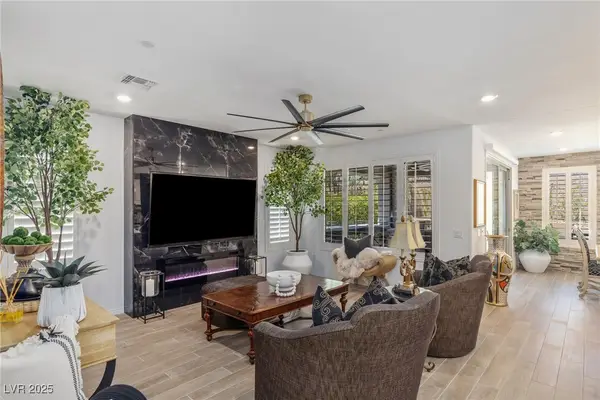 $699,000Active2 beds 2 baths1,876 sq. ft.
$699,000Active2 beds 2 baths1,876 sq. ft.25 Red Creek Bluff Street, Henderson, NV 89011
MLS# 2725282Listed by: BHHS NEVADA PROPERTIES - Open Sat, 1 to 3pmNew
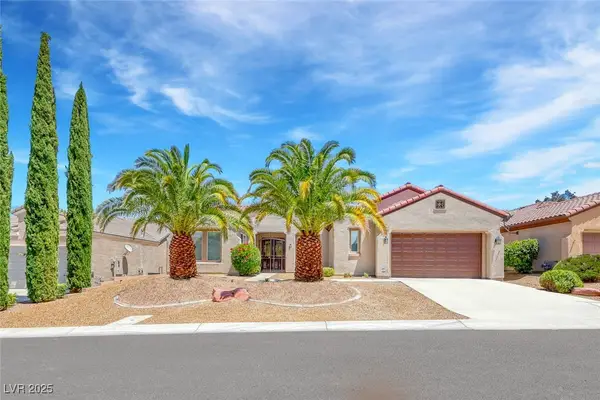 $700,000Active2 beds 3 baths2,638 sq. ft.
$700,000Active2 beds 3 baths2,638 sq. ft.2114 Twin Falls Drive, Henderson, NV 89044
MLS# 2723107Listed by: REALTY ONE GROUP, INC - New
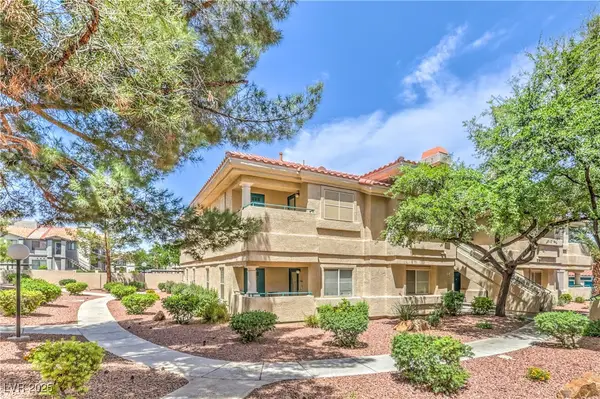 $265,000Active2 beds 2 baths1,149 sq. ft.
$265,000Active2 beds 2 baths1,149 sq. ft.1557 Lake Placid Terrace #1557, Henderson, NV 89014
MLS# 2723723Listed by: QUEENSRIDGE REALTY - New
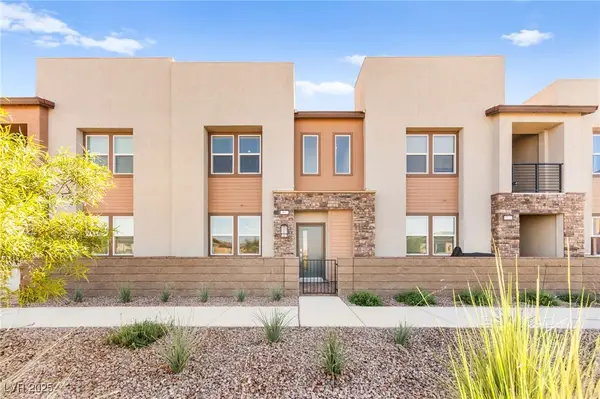 $389,750Active2 beds 3 baths1,901 sq. ft.
$389,750Active2 beds 3 baths1,901 sq. ft.302 Walsh Peak Avenue, Henderson, NV 89015
MLS# 2725434Listed by: HUNTINGTON & ELLIS, A REAL EST - New
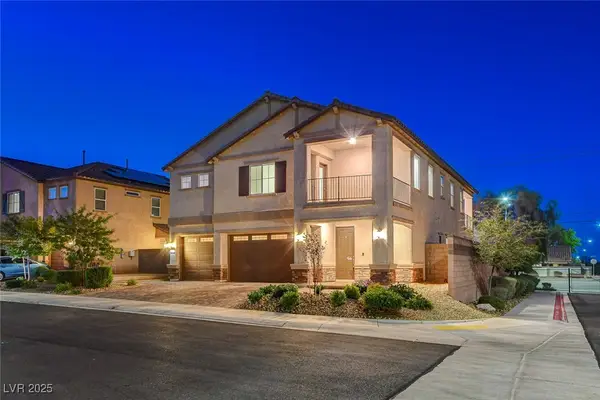 $750,000Active5 beds 5 baths3,342 sq. ft.
$750,000Active5 beds 5 baths3,342 sq. ft.1126 Langston Ranch Avenue, Henderson, NV 89002
MLS# 2725661Listed by: LIFE REALTY DISTRICT - New
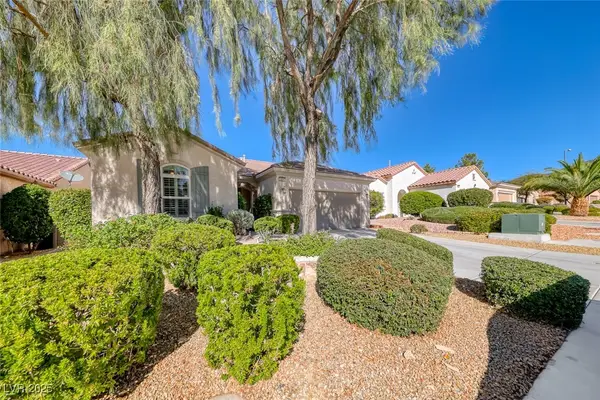 $495,000Active3 beds 2 baths1,610 sq. ft.
$495,000Active3 beds 2 baths1,610 sq. ft.2404 Anderson Park Drive, Henderson, NV 89044
MLS# 2722174Listed by: REALTY ONE GROUP, INC
