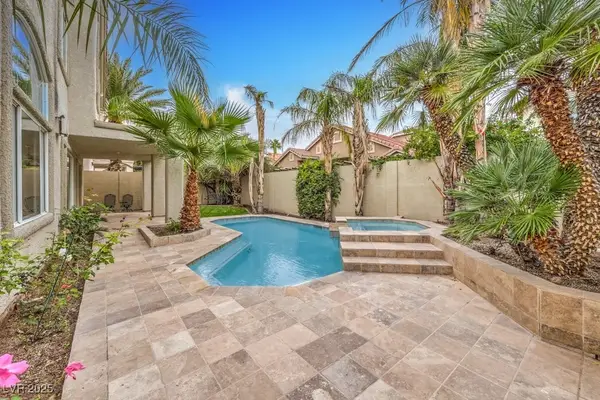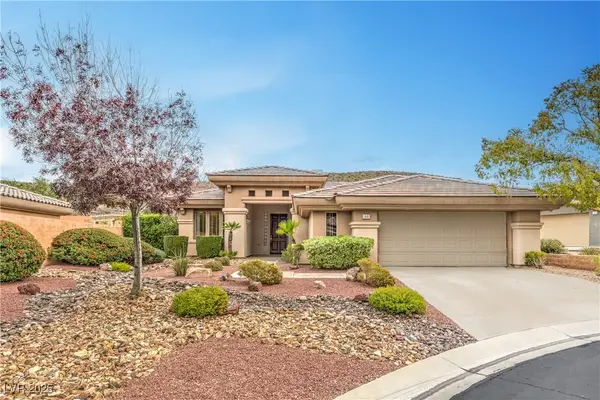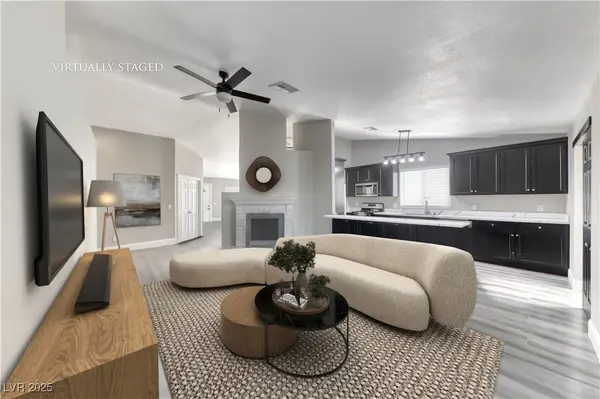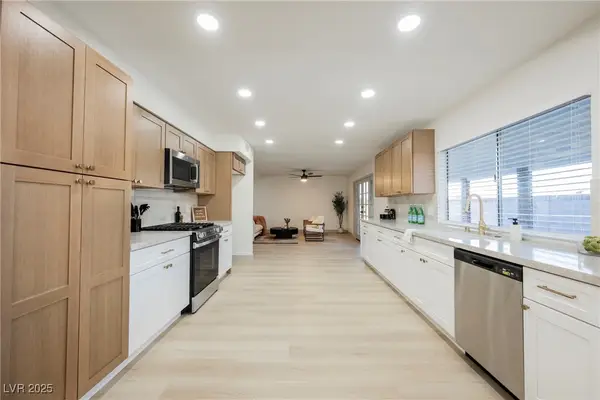99 Fountainhead Circle, Henderson, NV 89052
Local realty services provided by:ERA Brokers Consolidated
99 Fountainhead Circle,Henderson, NV 89052
$1,269,999
- 3 Beds
- 3 Baths
- - sq. ft.
- Single family
- Sold
Listed by: ellen fahr(702) 595-4881
Office: bhhs nevada properties
MLS#:2710638
Source:GLVAR
Sorry, we are unable to map this address
Price summary
- Price:$1,269,999
- Monthly HOA dues:$354.67
About this home
Anthem Country Club guard gated golf & tennis community! Stunningly remodeled, expanded 1 story Pastorale floor plan. Total SF 2541. Contemporary living with specialty upgrades showcased by premium luxury plank flooring, sleek baseboards, shutters & crown molding throughout giving the home a seamless & refined look! 3 true bedrooms plus office/den! Renovated kitchen features stainless-steel appliances, quartz counters, island, breakfast bar, & nook with new sliders to side bbq patio. Spacious and well-thought-out addition adds an ensuite plus family room enhanced by a linear fireplace & marble accent wall creating an ideal setting to relax or entertain! Fully customized closets and spa inspired bathrooms. Peaceful East facing backyard, both gas & solar heated sparkling pool, waterfall spa, lush landscaping, putting green. Backs to arroyo! Super highlights include jetted tub, no carpet, newer HVAC, new pool equipment, 2 1/2 car garage with golf cart space & extra storage cabinets.
Contact an agent
Home facts
- Year built:1999
- Listing ID #:2710638
- Added:96 day(s) ago
- Updated:November 20, 2025 at 11:43 PM
Rooms and interior
- Bedrooms:3
- Total bathrooms:3
- Full bathrooms:1
Heating and cooling
- Cooling:Central Air, Electric
- Heating:Central, Gas, Multiple Heating Units
Structure and exterior
- Roof:Flat, Pitched, Tile
- Year built:1999
Schools
- High school:Coronado High
- Middle school:Webb, Del E.
- Elementary school:Lamping, Frank,Lamping, Frank
Utilities
- Water:Public
Finances and disclosures
- Price:$1,269,999
- Tax amount:$4,597
New listings near 99 Fountainhead Circle
- New
 $910,000Active4 beds 3 baths3,571 sq. ft.
$910,000Active4 beds 3 baths3,571 sq. ft.2058 Hidden Hollow Lane, Henderson, NV 89012
MLS# 2735063Listed by: BHHS NEVADA PROPERTIES - New
 $809,000Active3 beds 2 baths1,942 sq. ft.
$809,000Active3 beds 2 baths1,942 sq. ft.44 Moraine Drive, Henderson, NV 89052
MLS# 2736318Listed by: BHHS NEVADA PROPERTIES - Open Sat, 11 to 2pmNew
 $465,000Active3 beds 2 baths1,481 sq. ft.
$465,000Active3 beds 2 baths1,481 sq. ft.807 Mesa Pine Court, Henderson, NV 89015
MLS# 2735234Listed by: GRAHAM TEAM REAL ESTATE LLC - New
 $499,995Active4 beds 3 baths2,174 sq. ft.
$499,995Active4 beds 3 baths2,174 sq. ft.389 Cove Court, Henderson, NV 89002
MLS# 2734716Listed by: INFINITY BROKERAGE - New
 $429,900Active3 beds 2 baths1,425 sq. ft.
$429,900Active3 beds 2 baths1,425 sq. ft.2484 Galaxy Cluster Street, Henderson, NV 89044
MLS# 2736219Listed by: O48 REALTY - New
 $495,000Active4 beds 2 baths1,806 sq. ft.
$495,000Active4 beds 2 baths1,806 sq. ft.2854 Mahogany Grove Avenue, Henderson, NV 89074
MLS# 2736272Listed by: THE BOECKLE GROUP - New
 $1,485,000Active3 beds 3 baths2,916 sq. ft.
$1,485,000Active3 beds 3 baths2,916 sq. ft.1343 Panini Drive, Henderson, NV 89052
MLS# 2736279Listed by: THE BOECKLE GROUP - Open Sat, 12 to 3pmNew
 $1,795,000Active4 beds 4 baths4,747 sq. ft.
$1,795,000Active4 beds 4 baths4,747 sq. ft.2228 Versailles Court, Henderson, NV 89074
MLS# 2736282Listed by: SIMPLY VEGAS - Open Sat, 11am to 1pmNew
 $940,000Active4 beds 4 baths3,474 sq. ft.
$940,000Active4 beds 4 baths3,474 sq. ft.193 Webster Way, Henderson, NV 89074
MLS# 2736487Listed by: REALTY ONE GROUP, INC  $1,975,000Pending4 beds 5 baths2,982 sq. ft.
$1,975,000Pending4 beds 5 baths2,982 sq. ft.17 Via Mira Monte, Henderson, NV 89011
MLS# 2734162Listed by: COLDWELL BANKER PREMIER
