Address Withheld By Seller, Henderson, NV 89011
Local realty services provided by:ERA Brokers Consolidated
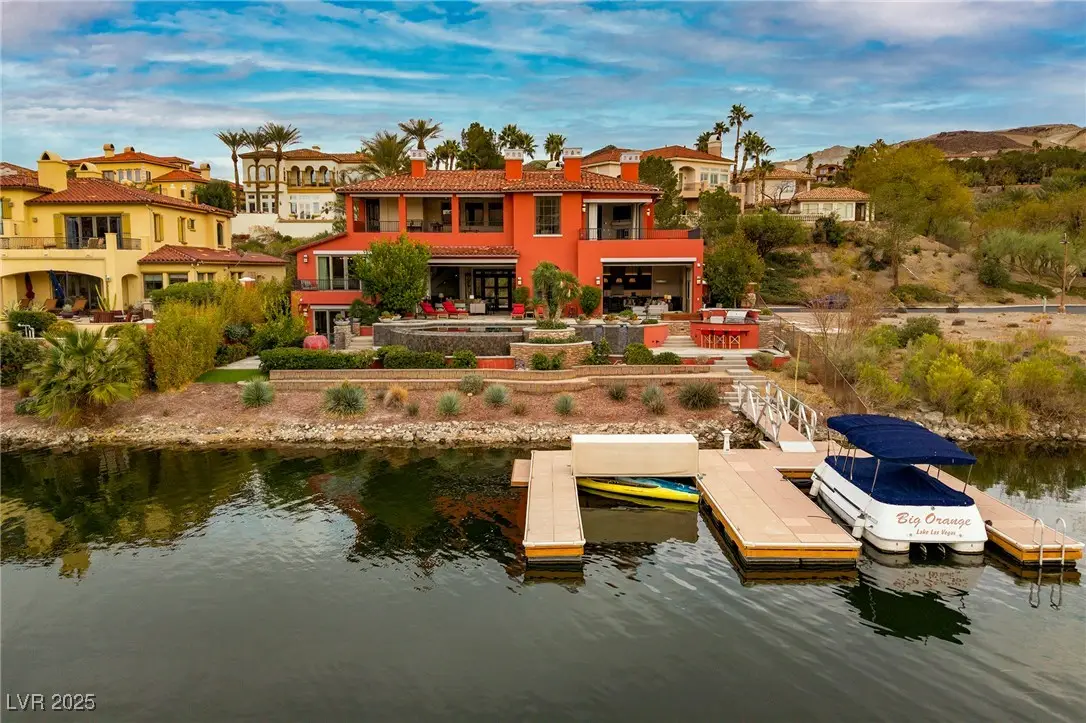
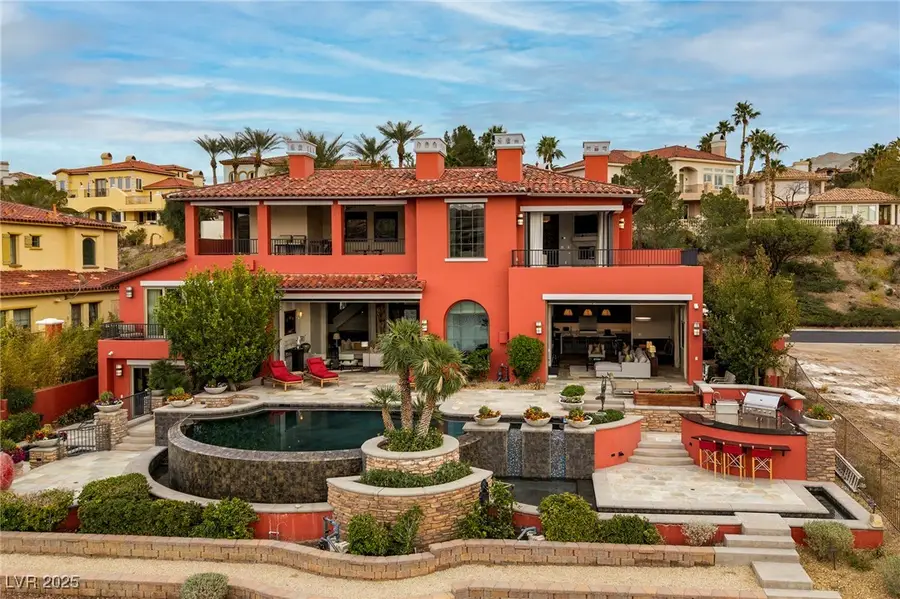
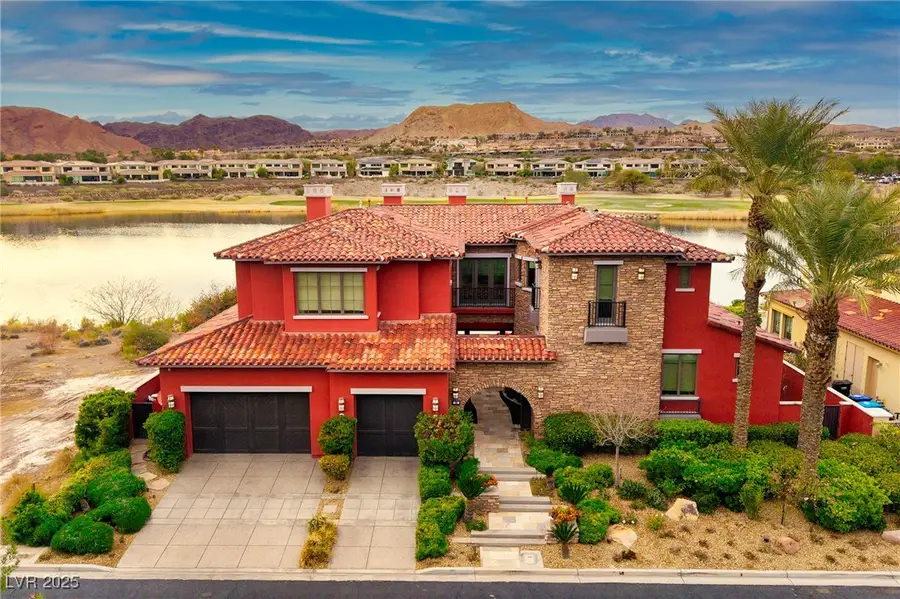
Address Withheld By Seller,Henderson, NV 89011
$4,600,000
- 4 Beds
- 6 Baths
- 6,805 sq. ft.
- Single family
- Active
Listed by:gene northup(702) 497-0300
Office:las vegas sotheby's int'l
MLS#:2713077
Source:GLVAR
Sorry, we are unable to map this address
Price summary
- Price:$4,600,000
- Price per sq. ft.:$675.97
- Monthly HOA dues:$153
About this home
Discover an unparalleled blend of elegance and serenity at Harmony, a breathtaking waterfront estate in the heart of Lake Las Vegas. Designed for those who appreciate refined living, this remarkable residence offers full, unobstructed lake views, setting the stage for an extraordinary lifestyle. From the moment you step inside, a grand circular staircase makes a striking first impression, leading to thoughtfully designed spaces that exude sophistication. Whether you're unwinding in the private adult lounge and theater, indulging in the luxury of your personal gym, spa or taking in the stunning vistas from the grand viewing deck. The outdoor experience is equally spectacular, featuring an inviting pool and spa, a charming exterior courtyard, and a private boat dock for effortless lakefront living. With its seamless blend of luxury and tranquility, Harmony is more than a home—it’s a sanctuary, offering the ultimate waterfront lifestyle at Lake Las Vegas. Sport Club Membership included.
Contact an agent
Home facts
- Year built:2005
- Listing Id #:2713077
- Added:1 day(s) ago
- Updated:August 25, 2025 at 09:42 PM
Rooms and interior
- Bedrooms:4
- Total bathrooms:6
- Full bathrooms:4
- Half bathrooms:1
- Living area:6,805 sq. ft.
Heating and cooling
- Cooling:Central Air, Electric, Refrigerated
- Heating:Central, Gas, Multiple Heating Units, Zoned
Structure and exterior
- Roof:Pitched, Tile
- Year built:2005
- Building area:6,805 sq. ft.
- Lot area:0.3 Acres
Schools
- High school:Basic Academy
- Middle school:Brown B. Mahlon
- Elementary school:Josh, Stevens,Josh, Stevens
Utilities
- Water:Public
Finances and disclosures
- Price:$4,600,000
- Price per sq. ft.:$675.97
- Tax amount:$15,062
New listings near 89011
- New
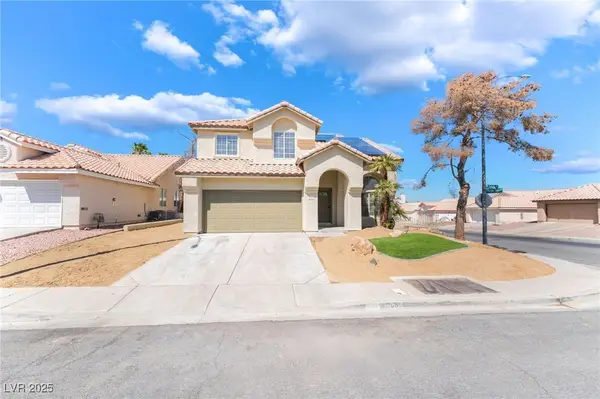 $460,000Active4 beds 3 baths1,818 sq. ft.
$460,000Active4 beds 3 baths1,818 sq. ft.268 Dahlia Street, Henderson, NV 89015
MLS# 2711046Listed by: PLATINUM REAL ESTATE PROF - New
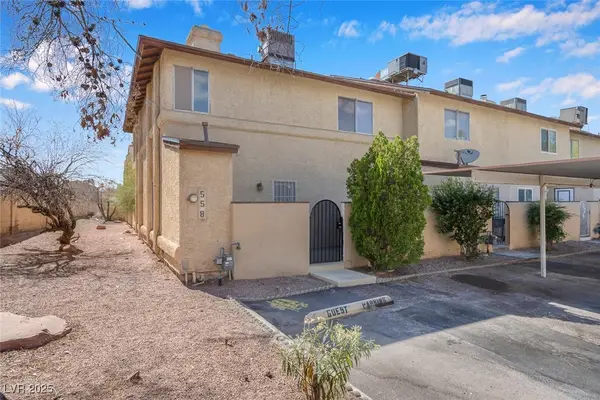 $255,888Active4 beds 3 baths1,696 sq. ft.
$255,888Active4 beds 3 baths1,696 sq. ft.558 Kristin Lane, Henderson, NV 89011
MLS# 2713126Listed by: EXP REALTY - New
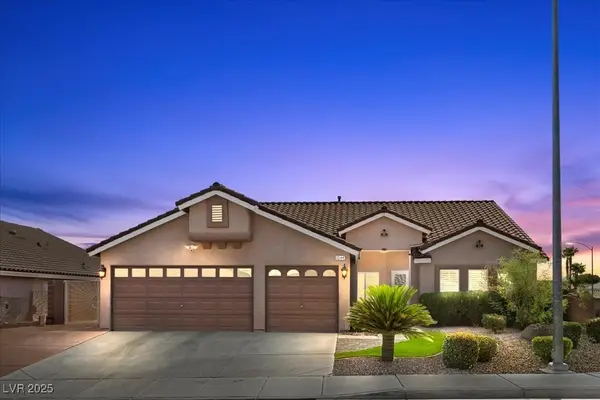 $675,000Active3 beds 2 baths2,119 sq. ft.
$675,000Active3 beds 2 baths2,119 sq. ft.1044 Spanish Needle Street, Henderson, NV 89002
MLS# 2711897Listed by: BHHS NEVADA PROPERTIES - New
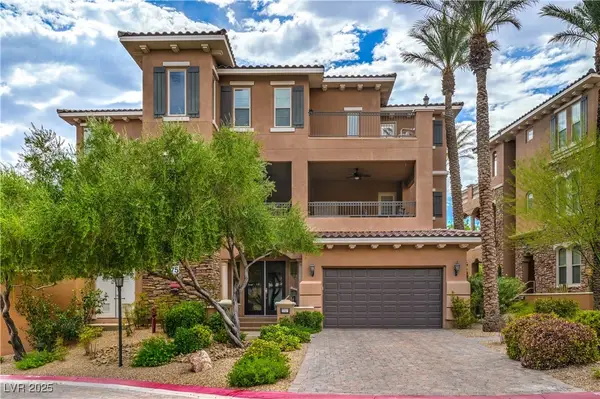 $799,900Active4 beds 4 baths2,961 sq. ft.
$799,900Active4 beds 4 baths2,961 sq. ft.75 Luce Del Sole #3, Henderson, NV 89011
MLS# 2712313Listed by: SIMPLY VEGAS 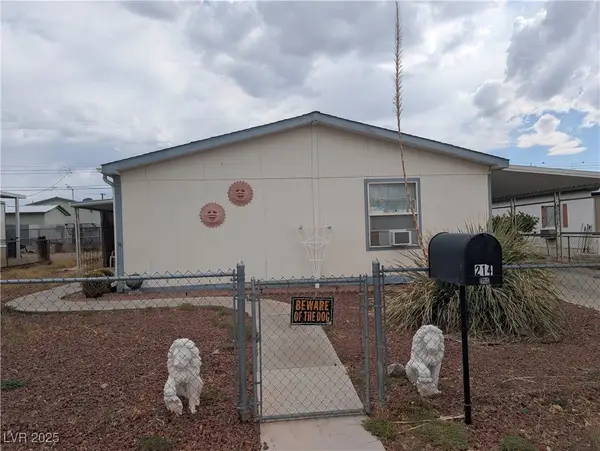 $190,000Pending3 beds 2 baths1,680 sq. ft.
$190,000Pending3 beds 2 baths1,680 sq. ft.214 Piute Lane, Henderson, NV 89015
MLS# 2696323Listed by: LAS VEGAS REALTY & PROBATE- New
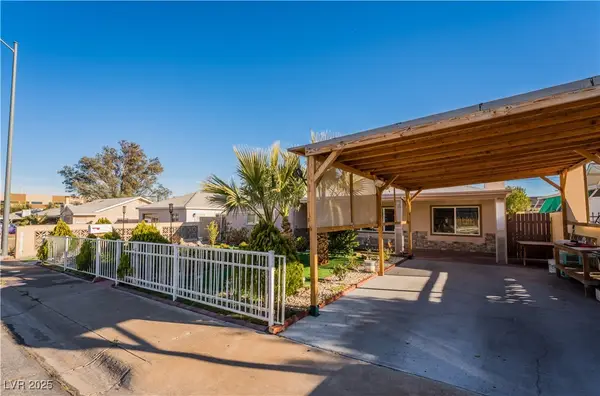 $477,700Active5 beds 3 baths1,548 sq. ft.
$477,700Active5 beds 3 baths1,548 sq. ft.114 Joshua Street, Henderson, NV 89015
MLS# 2712277Listed by: CENTURY 21 AMERICANA - New
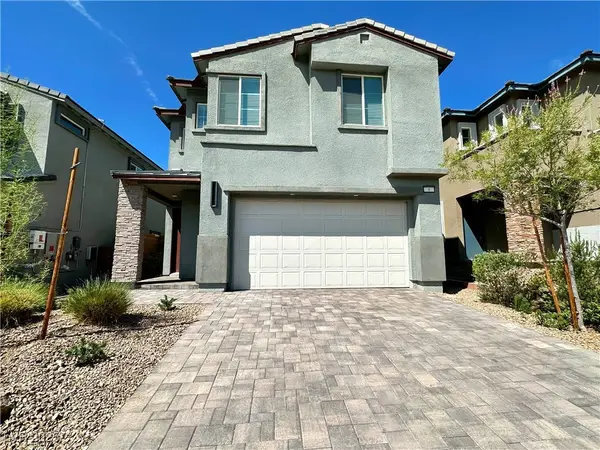 $530,000Active3 beds 3 baths1,944 sq. ft.
$530,000Active3 beds 3 baths1,944 sq. ft.9 Vicolo Loren, Henderson, NV 89011
MLS# 2712452Listed by: VERTEX REALTY & PROPERTY MANAG - New
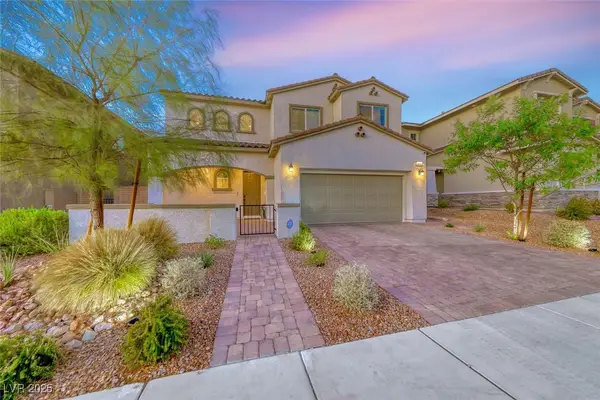 $515,000Active3 beds 3 baths1,947 sq. ft.
$515,000Active3 beds 3 baths1,947 sq. ft.648 Assurance Place, Henderson, NV 89011
MLS# 2707113Listed by: BHHS NEVADA PROPERTIES - New
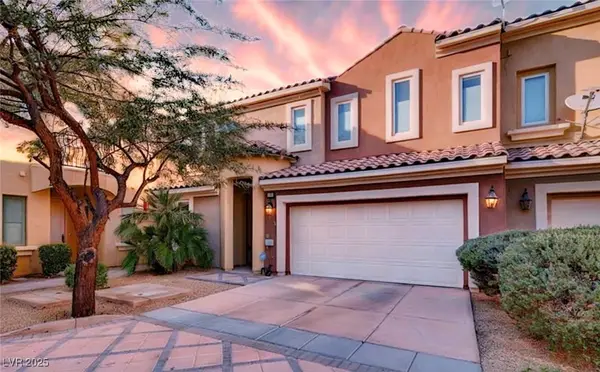 $675,000Active3 beds 3 baths1,999 sq. ft.
$675,000Active3 beds 3 baths1,999 sq. ft.9 Cerchio Basso, Henderson, NV 89011
MLS# 2710682Listed by: EXP REALTY
