Address Withheld By Seller, Henderson, NV 89012
Local realty services provided by:ERA Brokers Consolidated
Listed by:robyn dona vent702-496-7653
Office:love las vegas realty
MLS#:2714402
Source:GLVAR
Sorry, we are unable to map this address
Price summary
- Price:$979,099
- Price per sq. ft.:$330.33
- Monthly HOA dues:$80.67
About this home
Modern & Chic! This home has a 3rd floor indoor/outdoor balcony w/full wet bar and incredible STRIP VIEWS! The main living offers 4 Bedrooms, including a CASITA w/Full Bath and Private Entry through the Courtyard. Each bedroom has a full bath and walk-in closet. The master suite has a balcony over the courtyard and one looking out toward the strip, a large sitting area with fireplace and bath with separate tub, shower and dual vanities. The kitchen is open to the Great Room and equipped with GE Monogram SS appliances. The great room has 3 sliders open to the backyard with a saltwater pool & spa, patio area and large Pomegranate Tree. There is another slider from the great room to the private partially covered courtyard and casita.
Contact an agent
Home facts
- Year built:2015
- Listing ID #:2714402
- Added:1 day(s) ago
- Updated:August 29, 2025 at 10:55 AM
Rooms and interior
- Bedrooms:4
- Total bathrooms:5
- Full bathrooms:4
- Half bathrooms:1
- Living area:2,964 sq. ft.
Heating and cooling
- Cooling:Central Air, Electric, High Effciency
- Heating:Central, Gas, Multiple Heating Units, Zoned
Structure and exterior
- Roof:Flat
- Year built:2015
- Building area:2,964 sq. ft.
- Lot area:0.1 Acres
Schools
- High school:Foothill
- Middle school:Mannion Jack & Terry
- Elementary school:Newton, Ulis,Newton, Ulis
Utilities
- Water:Public
Finances and disclosures
- Price:$979,099
- Price per sq. ft.:$330.33
- Tax amount:$6,996
New listings near 89012
- New
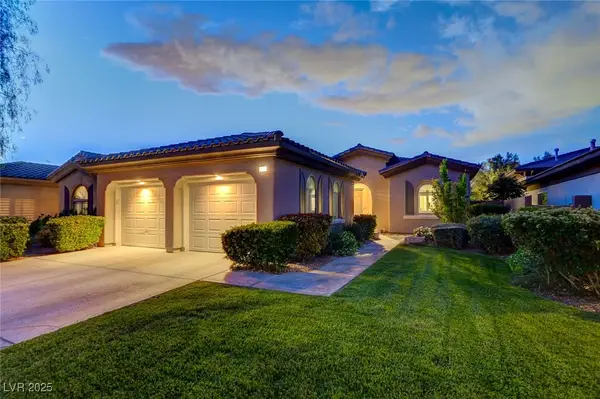 $695,000Active2 beds 2 baths1,720 sq. ft.
$695,000Active2 beds 2 baths1,720 sq. ft.12 Kennesaw Road, Henderson, NV 89052
MLS# 2713396Listed by: BARRETT & CO, INC - New
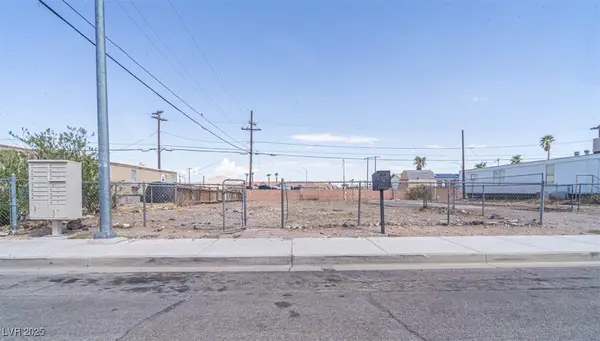 $175,000Active0.14 Acres
$175,000Active0.14 Acres203 Shoshone Lane, Henderson, NV 89015
MLS# 2714153Listed by: KELLER WILLIAMS MARKETPLACE - New
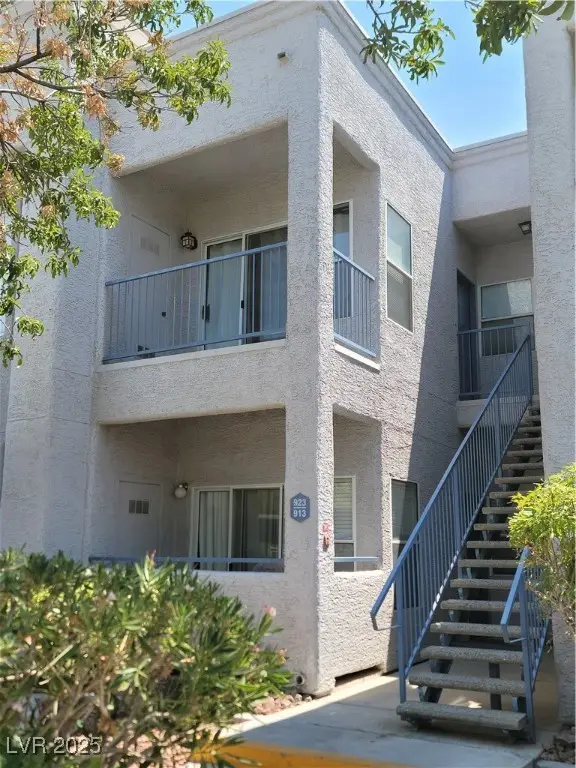 $210,000Active1 beds 1 baths777 sq. ft.
$210,000Active1 beds 1 baths777 sq. ft.2201 Ramsgate Drive #923, Henderson, NV 89074
MLS# 2708780Listed by: REALTY ONE GROUP, INC - New
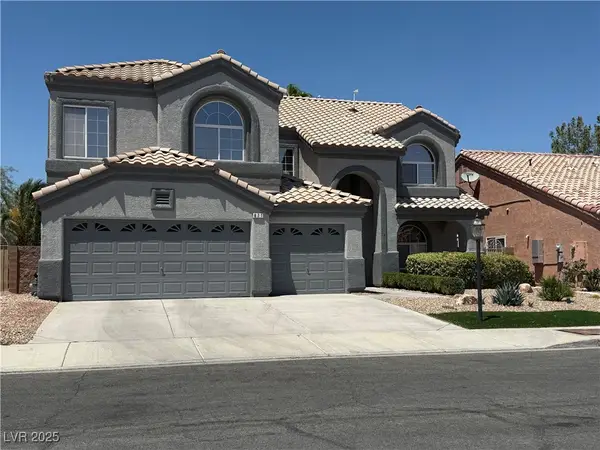 $774,900Active4 beds 3 baths3,122 sq. ft.
$774,900Active4 beds 3 baths3,122 sq. ft.871 Rainbolt Lane, Henderson, NV 89052
MLS# 2709340Listed by: COMPASS REALTY & MANAGEMENT - Open Sat, 1 to 4pmNew
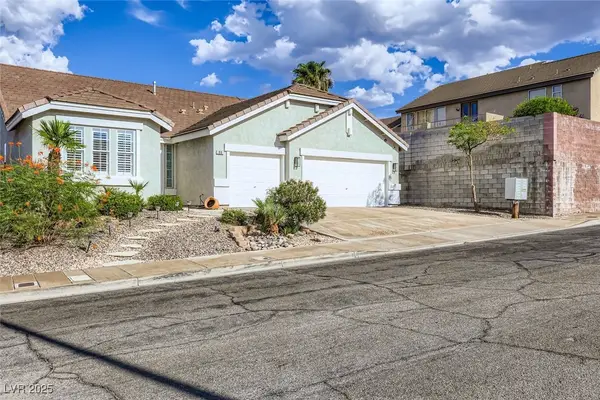 $629,995Active4 beds 2 baths2,303 sq. ft.
$629,995Active4 beds 2 baths2,303 sq. ft.90 Parker Ranch Drive, Henderson, NV 89012
MLS# 2711944Listed by: REAL BROKER LLC - New
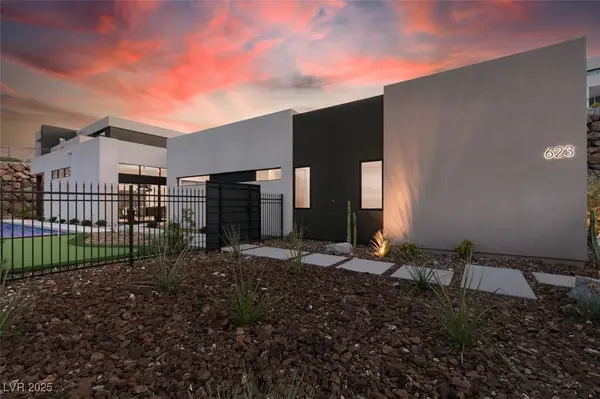 $2,499,900Active4 beds 4 baths2,851 sq. ft.
$2,499,900Active4 beds 4 baths2,851 sq. ft.623 Dragon Mountain Court, Henderson, NV 89012
MLS# 2713524Listed by: HUNTINGTON & ELLIS, A REAL EST - New
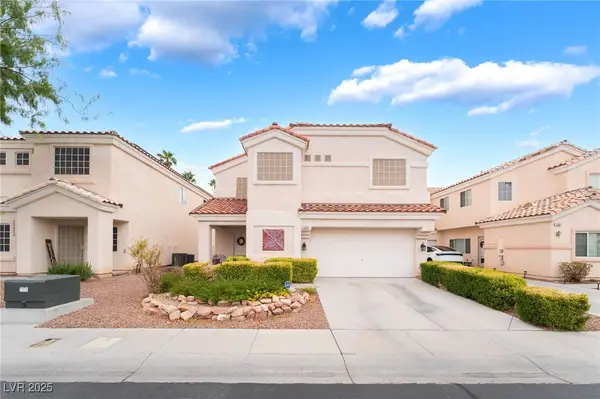 $439,999Active3 beds 3 baths1,594 sq. ft.
$439,999Active3 beds 3 baths1,594 sq. ft.1549 Broken Bell Lane, Henderson, NV 89002
MLS# 2713922Listed by: PLATINUM REAL ESTATE PROF - New
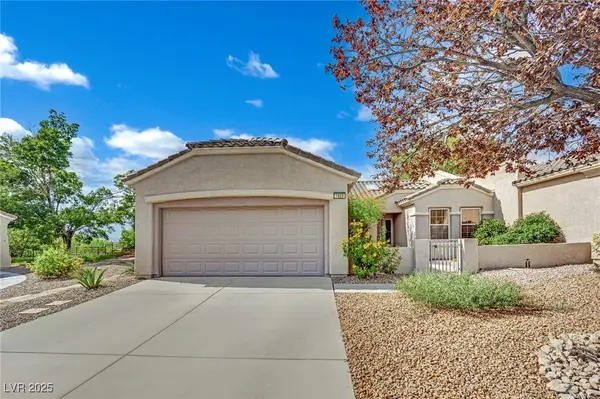 $424,990Active2 beds 2 baths1,512 sq. ft.
$424,990Active2 beds 2 baths1,512 sq. ft.1939 Pearl City Court, Henderson, NV 89052
MLS# 2714140Listed by: BHHS NEVADA PROPERTIES - Open Sat, 12 to 3pmNew
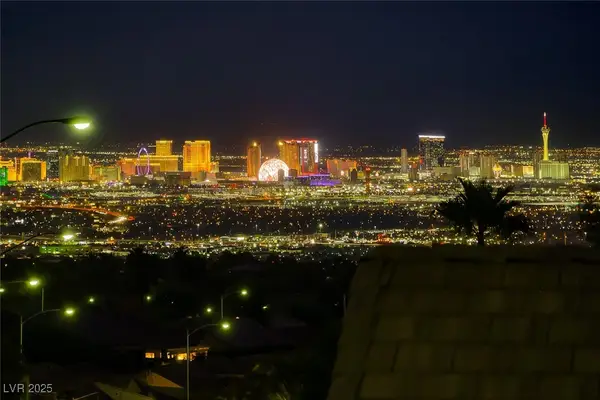 $1,138,800Active3 beds 4 baths2,368 sq. ft.
$1,138,800Active3 beds 4 baths2,368 sq. ft.2142 Sandstone Cliffs Drive, Henderson, NV 89044
MLS# 2714275Listed by: PARAGON PREMIER PROPERTIES
