10001 Peace Way #2276, Las Vegas, NV 89147
Local realty services provided by:ERA Brokers Consolidated
Listed by: randy a. eng(702) 510-7543
Office: coldwell banker premier
MLS#:2720482
Source:GLVAR
Price summary
- Price:$280,000
- Price per sq. ft.:$237.69
- Monthly HOA dues:$230
About this home
This beautifully maintained 2-bedroom, 2-bathroom townhouse is located on the second floor of a gated community in the Southwest. It is ideally situated near shopping and dining options. The open-concept design features a smart split-bedroom layout, with each bedroom positioned on opposite sides of the living room. Both bedrooms include walk-in closets and ceiling fans with lighting. The living room opens to a private balcony, perfect for relaxing or entertaining. The kitchen boasts new appliances, a breakfast bar, and ample storage space. The entire home has been freshly painted from floor to ceiling and features durable luxury vinyl plank flooring throughout, with no carpet. Community amenities include a sparkling pool, a relaxing spa, and a fully equipped fitness center. This townhouse is move-in ready and perfectly located, offering a combination of comfort, style, and convenience. Don’t miss the virtual tour – schedule your showing today!
Contact an agent
Home facts
- Year built:2003
- Listing ID #:2720482
- Added:57 day(s) ago
- Updated:November 15, 2025 at 09:25 AM
Rooms and interior
- Bedrooms:2
- Total bathrooms:2
- Full bathrooms:2
- Living area:1,178 sq. ft.
Heating and cooling
- Cooling:Central Air, Electric
- Heating:Central, Gas
Structure and exterior
- Roof:Tile
- Year built:2003
- Building area:1,178 sq. ft.
- Lot area:0.25 Acres
Schools
- High school:Durango
- Middle school:Fertitta Frank & Victoria
- Elementary school:Abston, Sandra B,Abston, Sandra B
Utilities
- Water:Public
Finances and disclosures
- Price:$280,000
- Price per sq. ft.:$237.69
- Tax amount:$1,228
New listings near 10001 Peace Way #2276
- New
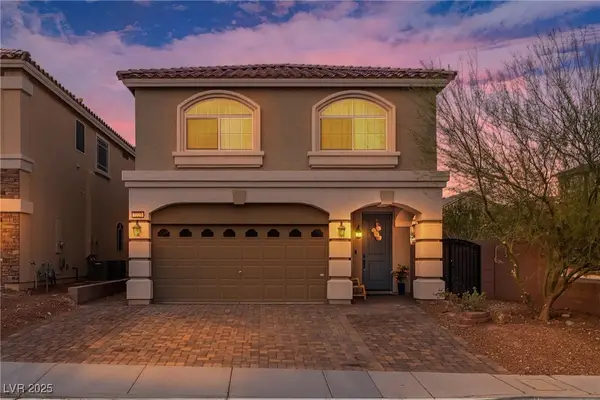 $539,999Active4 beds 3 baths2,277 sq. ft.
$539,999Active4 beds 3 baths2,277 sq. ft.7221 Atascadero Creek Court, Las Vegas, NV 89118
MLS# 2732544Listed by: SIGNATURE REAL ESTATE GROUP - New
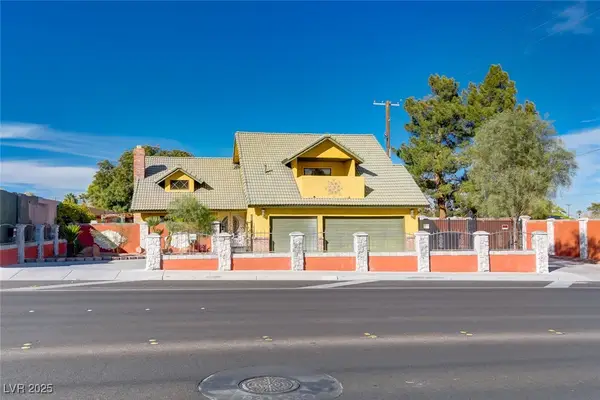 $595,000Active4 beds 4 baths4,029 sq. ft.
$595,000Active4 beds 4 baths4,029 sq. ft.3200 W Oakey Boulevard, Las Vegas, NV 89102
MLS# 2734227Listed by: FARANESH REAL ESTATE - New
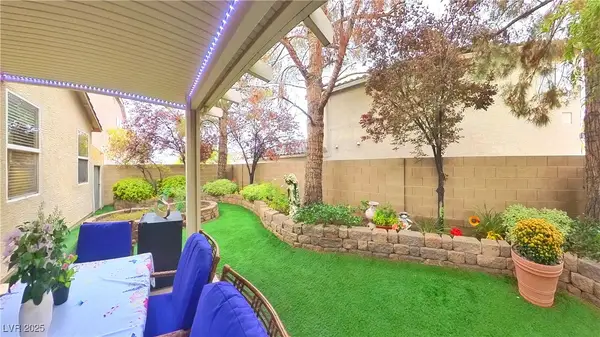 $400,000Active2 beds 2 baths1,257 sq. ft.
$400,000Active2 beds 2 baths1,257 sq. ft.10130 Poppy Plant Street, Las Vegas, NV 89141
MLS# 2735494Listed by: HOMESMART ENCORE 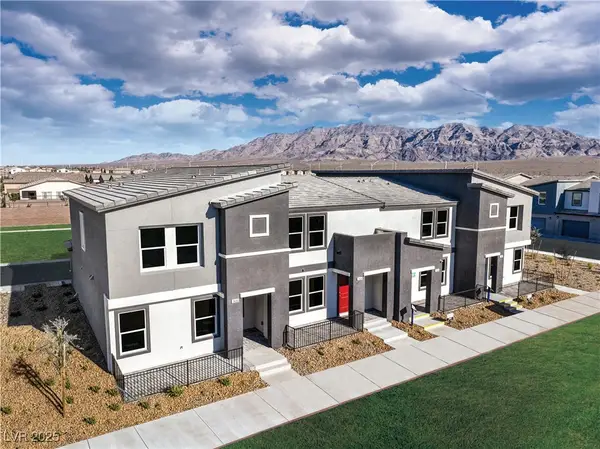 $331,990Active3 beds 3 baths1,309 sq. ft.
$331,990Active3 beds 3 baths1,309 sq. ft.7387 Lara Brook St Street #Lot 157, North Las Vegas, NV 89084
MLS# 2730817Listed by: D R HORTON INC- New
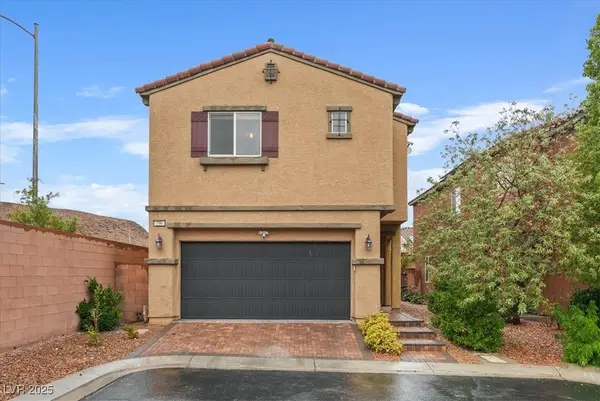 $448,000Active3 beds 3 baths1,918 sq. ft.
$448,000Active3 beds 3 baths1,918 sq. ft.796 Bending Wolf Avenue, Las Vegas, NV 89178
MLS# 2735481Listed by: HECKER REAL ESTATE & DEVELOP - New
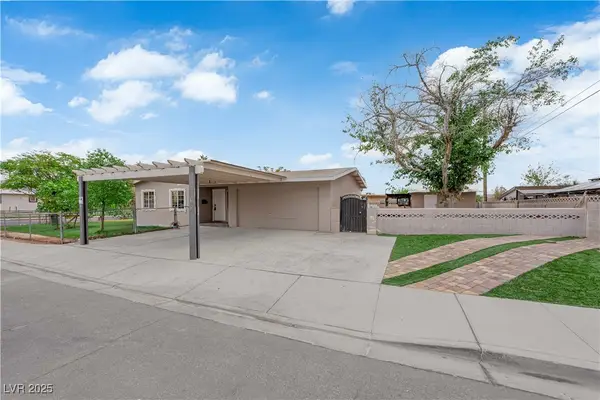 $369,000Active3 beds 2 baths1,581 sq. ft.
$369,000Active3 beds 2 baths1,581 sq. ft.4421 Nolan Lane, Las Vegas, NV 89107
MLS# 2735597Listed by: LIFE REALTY DISTRICT - New
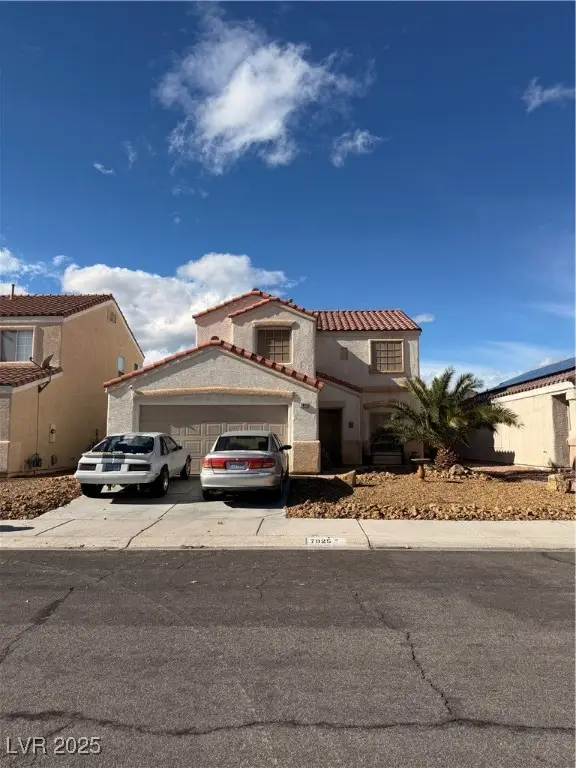 $428,000Active4 beds 3 baths1,766 sq. ft.
$428,000Active4 beds 3 baths1,766 sq. ft.7925 Hollow Pine Street, Las Vegas, NV 89143
MLS# 2735603Listed by: BDJ REALTY, LLC - New
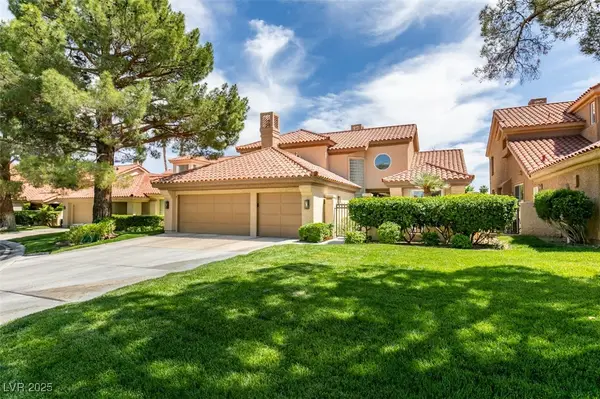 $1,290,000Active3 beds 3 baths2,964 sq. ft.
$1,290,000Active3 beds 3 baths2,964 sq. ft.7999 Pinnacle Peak Avenue, Las Vegas, NV 89113
MLS# 2735226Listed by: AWARD REALTY - New
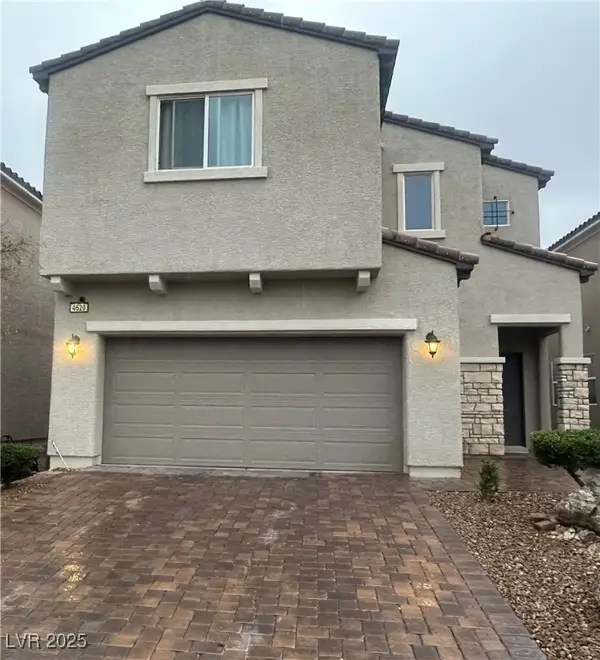 $470,000Active3 beds 3 baths2,607 sq. ft.
$470,000Active3 beds 3 baths2,607 sq. ft.4620 Amberley Ridge Avenue, Las Vegas, NV 89115
MLS# 2734500Listed by: PATHWAY REALTY LLC - New
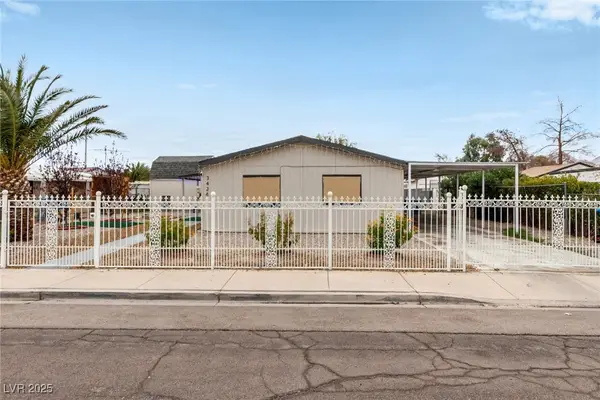 $265,000Active3 beds 2 baths1,152 sq. ft.
$265,000Active3 beds 2 baths1,152 sq. ft.3426 Cactus Springs Drive, Las Vegas, NV 89115
MLS# 2735446Listed by: KELLER WILLIAMS REALTY LAS VEG
