1005 Ambrosia Drive, Las Vegas, NV 89138
Local realty services provided by:ERA Brokers Consolidated
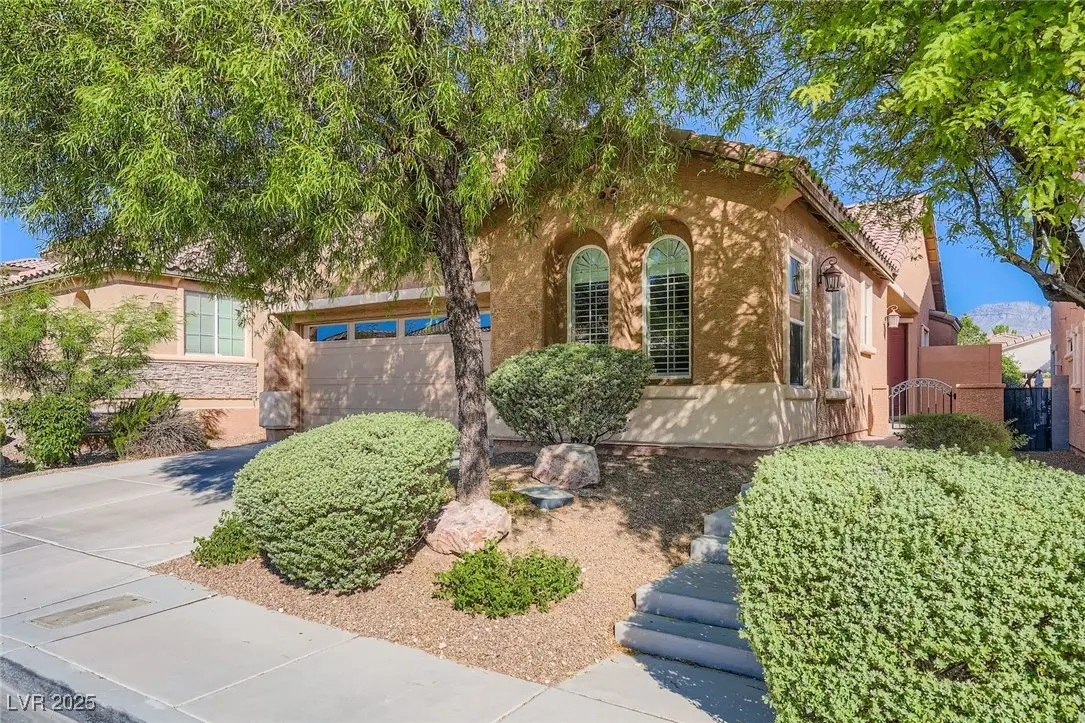

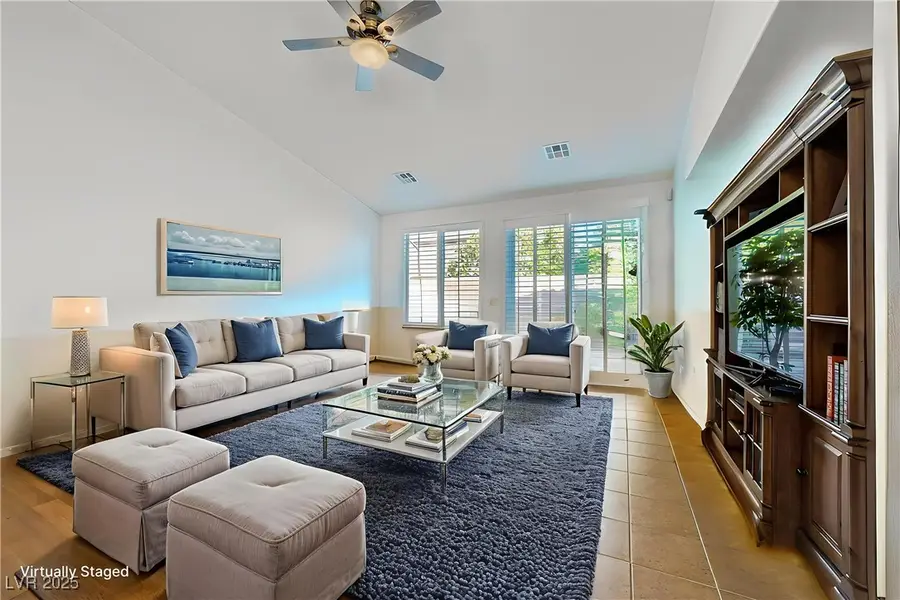
Listed by:kim m. stubler(702) 812-2570
Office:realty one group, inc
MLS#:2705708
Source:GLVAR
Price summary
- Price:$559,990
- Price per sq. ft.:$345.67
- Monthly HOA dues:$60
About this home
VERSATILE DEN COULD EASILY BE CONVERTED TO A 3RD BEDROOM. Enjoy the SUMMERLIN Lifestyle! Just minutes from scenic parks, Top-Rated Schools, and Downtown Summerlin's one-of-a-kind Shopping and Dining. Close to Red Rock Canyon National Conservation Area for hiking, biking and cooler temps, Mount Charleston for skiing, and minutes to the Fabulous Las Vegas Strip. Single-story home with tree-lined streets, this residence offers an inviting blend of comfort and style. Open-concept layout with high ceilings, abundant natural light, and tasteful finishes throughout - tile and wood laminate flooring throughout. The gourmet kitchen features granite countertops, stainless steel appliances, and a spacious island—perfect for entertaining. The private primary suite offers a spa-inspired bath and generous walk-in closet. Enjoy outdoor living in the tranquil backyard with an open pavered patio and low-maintenance landscaping. This is more than a home—it's the best of Summerlin in The Vistas.
Contact an agent
Home facts
- Year built:2007
- Listing Id #:2705708
- Added:16 day(s) ago
- Updated:August 08, 2025 at 06:46 PM
Rooms and interior
- Bedrooms:2
- Total bathrooms:3
- Full bathrooms:2
- Half bathrooms:1
- Living area:1,620 sq. ft.
Heating and cooling
- Cooling:Central Air, Electric
- Heating:Central, Gas
Structure and exterior
- Roof:Tile
- Year built:2007
- Building area:1,620 sq. ft.
- Lot area:0.1 Acres
Schools
- High school:Palo Verde
- Middle school:Rogich Sig
- Elementary school:Givens, Linda Rankin,Givens, Linda Rankin
Utilities
- Water:Public
Finances and disclosures
- Price:$559,990
- Price per sq. ft.:$345.67
- Tax amount:$4,265
New listings near 1005 Ambrosia Drive
- New
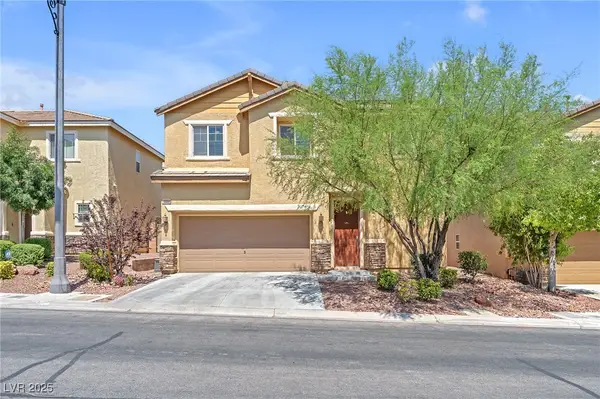 $460,000Active4 beds 3 baths1,919 sq. ft.
$460,000Active4 beds 3 baths1,919 sq. ft.10556 Bandera Mountain Lane, Las Vegas, NV 89166
MLS# 2706613Listed by: GK PROPERTIES - New
 $70,000Active0.06 Acres
$70,000Active0.06 Acres132 W Chicago Avenue, Las Vegas, NV 89102
MLS# 2709395Listed by: EPRONET REALTY - New
 $658,000Active2 beds 2 baths1,668 sq. ft.
$658,000Active2 beds 2 baths1,668 sq. ft.5021 Shoal Creek Circle, Las Vegas, NV 89113
MLS# 2710642Listed by: AWARD REALTY - New
 $405,000Active2 beds 2 baths1,360 sq. ft.
$405,000Active2 beds 2 baths1,360 sq. ft.10305 Eagle Vale Avenue, Las Vegas, NV 89134
MLS# 2711057Listed by: HOME REALTY CENTER - New
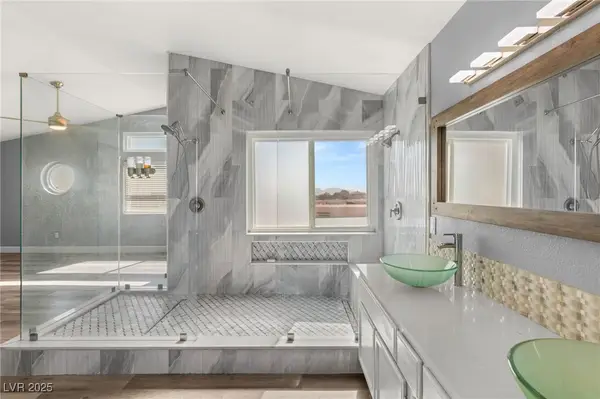 $519,000Active3 beds 3 baths1,950 sq. ft.
$519,000Active3 beds 3 baths1,950 sq. ft.2908 Reef Bay Lane, Las Vegas, NV 89128
MLS# 2711140Listed by: IS LUXURY - New
 $274,000Active2 beds 2 baths1,198 sq. ft.
$274,000Active2 beds 2 baths1,198 sq. ft.23 E Agate Avenue #308, Las Vegas, NV 89123
MLS# 2711205Listed by: EXP REALTY - New
 $230,000Active2 beds 2 baths900 sq. ft.
$230,000Active2 beds 2 baths900 sq. ft.2120 Willowbury Drive #A, Las Vegas, NV 89108
MLS# 2710751Listed by: HUNTINGTON & ELLIS, A REAL EST - New
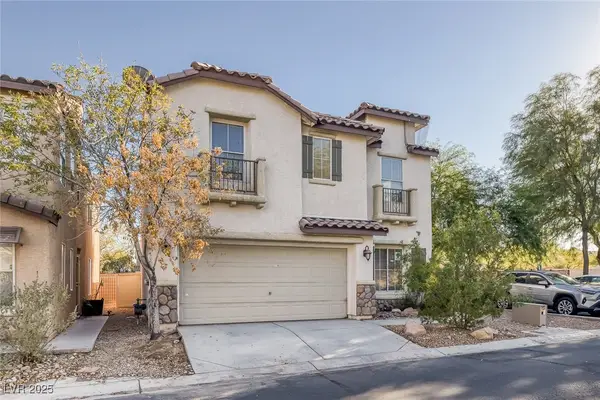 $399,500Active3 beds 3 baths1,367 sq. ft.
$399,500Active3 beds 3 baths1,367 sq. ft.5081 Pine Mountain Avenue, Las Vegas, NV 89139
MLS# 2711061Listed by: REALTY ONE GROUP, INC - New
 $343,000Active3 beds 2 baths2,082 sq. ft.
$343,000Active3 beds 2 baths2,082 sq. ft.3980 Avebury Place, Las Vegas, NV 89121
MLS# 2711107Listed by: SIGNATURE REAL ESTATE GROUP - New
 $325,000Active3 beds 2 baths1,456 sq. ft.
$325,000Active3 beds 2 baths1,456 sq. ft.6071 Big Bend Avenue, Las Vegas, NV 89156
MLS# 2707418Listed by: GK PROPERTIES
