2120 Willowbury Drive #A, Las Vegas, NV 89108
Local realty services provided by:ERA Brokers Consolidated
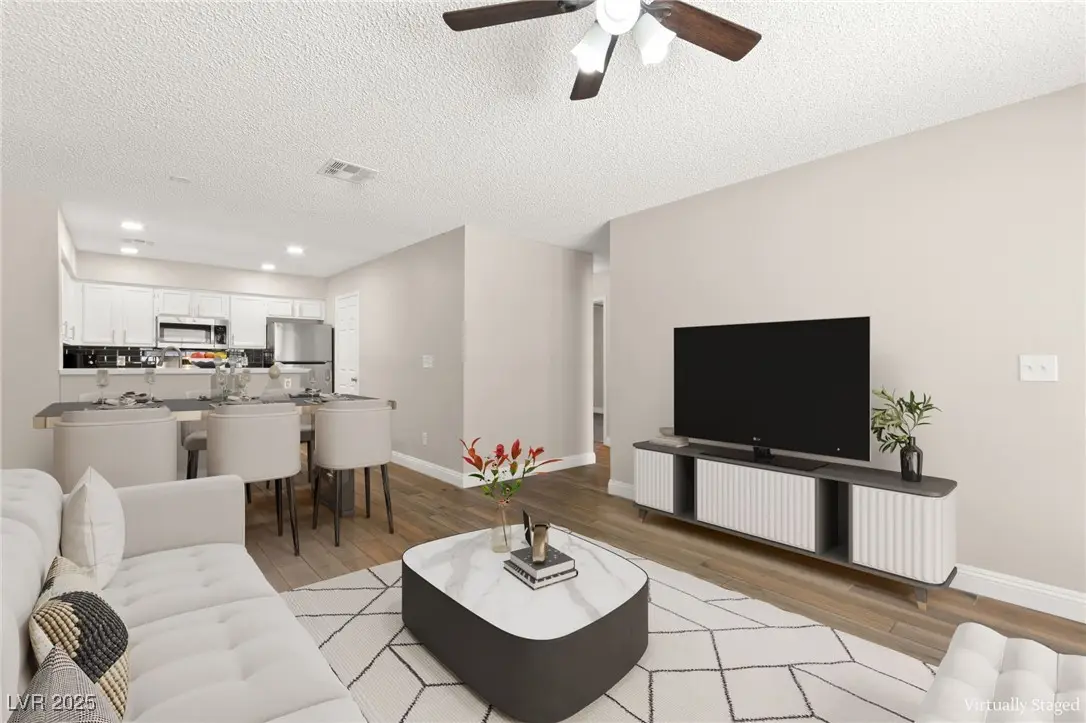

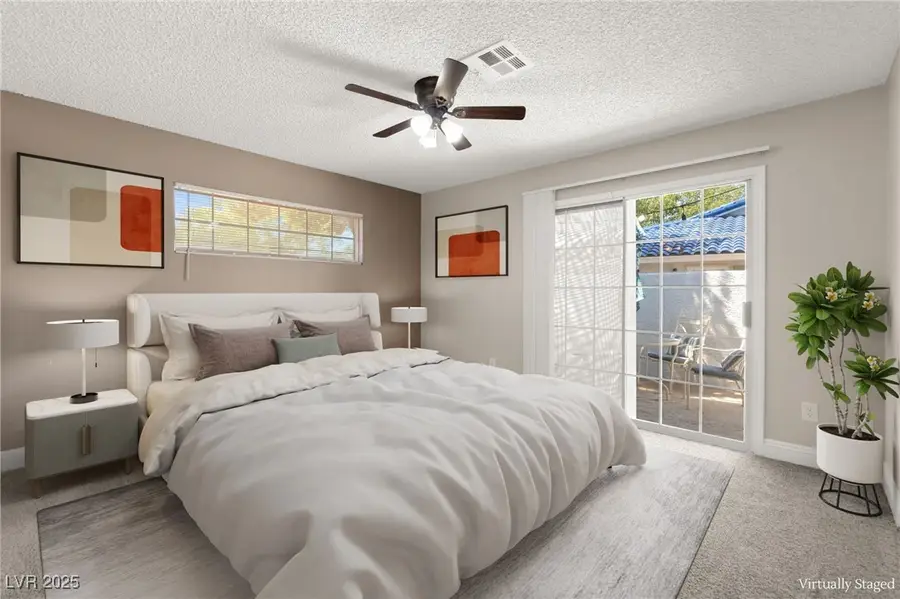
2120 Willowbury Drive #A,Las Vegas, NV 89108
$230,000
- 2 Beds
- 2 Baths
- 900 sq. ft.
- Townhouse
- Active
Listed by:craig tann(702) 514-6634
Office:huntington & ellis, a real est
MLS#:2710751
Source:GLVAR
Price summary
- Price:$230,000
- Price per sq. ft.:$255.56
- Monthly HOA dues:$275
About this home
Welcome to this beautifully upgraded 2-bedroom, 2-bath townhome featuring a spacious open floor plan perfect for comfortable living and entertaining. The stylish kitchen boasts white cabinetry, quartz countertops, a modern backsplash, wood-grain tile flooring, and a convenient breakfast bar—ideal for casual dining or extra prep space. Both bedrooms include new carpeting, along with ceiling fans and mirrored closet doors, offering comfort and functionality. The home features two full bathrooms, each with a tub/shower combo, along with a separate laundry room for added convenience. Step outside to your private, gated front patio and enjoy the ease of covered parking. The community offers convenient access to shopping, restaurants, schools, and the freeway, along with fantastic amenities including a swimming pool and tennis courts, making this the perfect place to call home.
Contact an agent
Home facts
- Year built:1990
- Listing Id #:2710751
- Added:1 day(s) ago
- Updated:August 18, 2025 at 06:41 PM
Rooms and interior
- Bedrooms:2
- Total bathrooms:2
- Full bathrooms:2
- Living area:900 sq. ft.
Heating and cooling
- Cooling:Central Air, Electric
- Heating:Central, Gas
Structure and exterior
- Roof:Tile
- Year built:1990
- Building area:900 sq. ft.
- Lot area:0.11 Acres
Schools
- High school:Cimarron-Memorial
- Middle school:Brinley J. Harold
- Elementary school:Fong, Wing & Lilly,Fong, Wing & Lilly
Utilities
- Water:Public
Finances and disclosures
- Price:$230,000
- Price per sq. ft.:$255.56
- Tax amount:$659
New listings near 2120 Willowbury Drive #A
- New
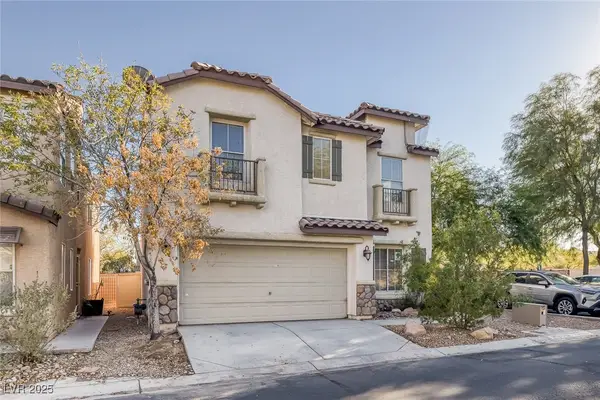 $399,500Active3 beds 3 baths1,367 sq. ft.
$399,500Active3 beds 3 baths1,367 sq. ft.5081 Pine Mountain Avenue, Las Vegas, NV 89139
MLS# 2711061Listed by: REALTY ONE GROUP, INC - New
 $343,000Active3 beds 2 baths2,082 sq. ft.
$343,000Active3 beds 2 baths2,082 sq. ft.3980 Avebury Place, Las Vegas, NV 89121
MLS# 2711107Listed by: SIGNATURE REAL ESTATE GROUP - New
 $325,000Active3 beds 2 baths1,456 sq. ft.
$325,000Active3 beds 2 baths1,456 sq. ft.6071 Big Bend Avenue, Las Vegas, NV 89156
MLS# 2707418Listed by: GK PROPERTIES - New
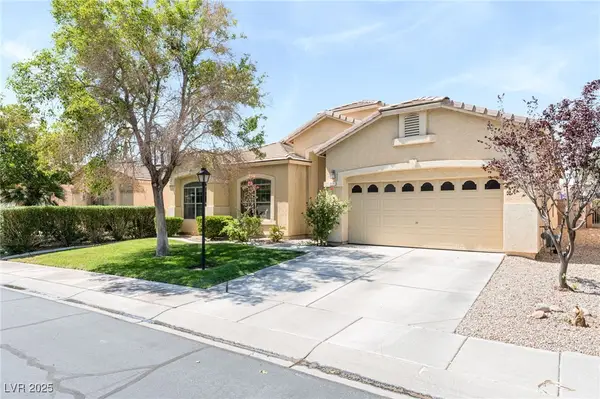 $550,000Active4 beds 4 baths2,613 sq. ft.
$550,000Active4 beds 4 baths2,613 sq. ft.7537 Rainbow Spray Drive, Las Vegas, NV 89131
MLS# 2708349Listed by: GK PROPERTIES - New
 $222,000Active2 beds 2 baths1,029 sq. ft.
$222,000Active2 beds 2 baths1,029 sq. ft.5710 E Tropicana Avenue #1057, Las Vegas, NV 89122
MLS# 2710612Listed by: REAL BROKER LLC - New
 $410,000Active4 beds 3 baths1,707 sq. ft.
$410,000Active4 beds 3 baths1,707 sq. ft.35 Jade Circle, Las Vegas, NV 89106
MLS# 2710627Listed by: KELLER WILLIAMS MARKETPLACE - New
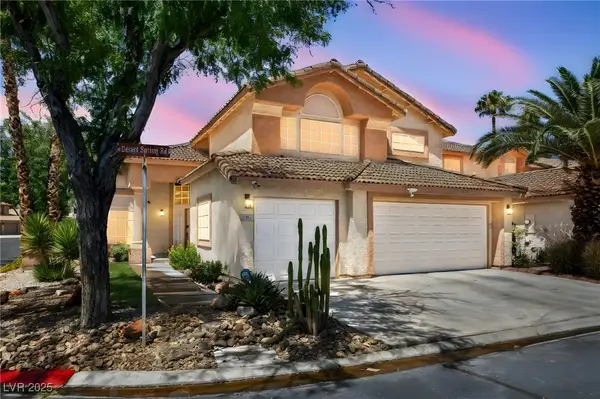 $585,000Active5 beds 3 baths2,704 sq. ft.
$585,000Active5 beds 3 baths2,704 sq. ft.5449 Desert Spring Rd Road, Las Vegas, NV 89149
MLS# 2710223Listed by: REALTY ONE GROUP, INC - New
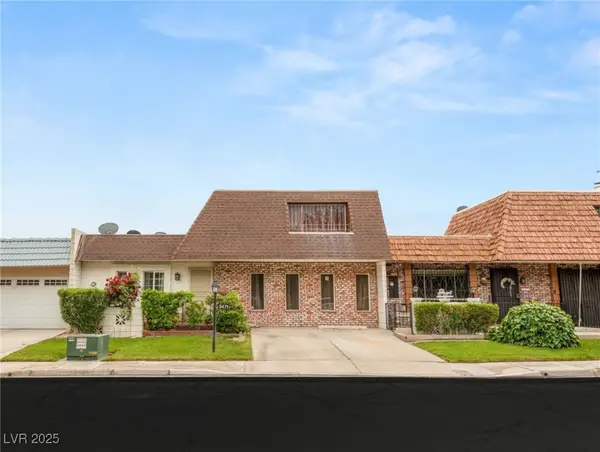 $330,000Active3 beds 2 baths2,010 sq. ft.
$330,000Active3 beds 2 baths2,010 sq. ft.3471 One Nation Avenue, Las Vegas, NV 89121
MLS# 2711115Listed by: BHHS NEVADA PROPERTIES - New
 $7,995,000Active5 beds 6 baths8,397 sq. ft.
$7,995,000Active5 beds 6 baths8,397 sq. ft.15 Golden Sunray Lane, Las Vegas, NV 89135
MLS# 2710031Listed by: IS LUXURY

