10153 Sunshine Village Place, Las Vegas, NV 89183
Local realty services provided by:ERA Brokers Consolidated
Listed by:nalei l. piena(702) 379-3667
Office:realty one group, inc
MLS#:2731434
Source:GLVAR
Price summary
- Price:$324,950
- Price per sq. ft.:$249.19
- Monthly HOA dues:$80
About this home
Welcome to this bright and open 2 bedroom + loft home in the heart of Silverado Ranch! Built in 2008 and sitting on a low-maintenance lot, this 1,304 sq. ft. two-story features an open concept first floor with a granite kitchen, black appliances, and tile flooring for easy care. Upstairs you’ll find a bright loft perfect for a home office, media space, or even a workout spot — plus two ensuite-style bedrooms so everyone gets privacy. The primary suite offers dual sinks and a large walk-in closet. There’s great storage in this floorplan too, including under-stair space and hanging storage racks in the garage. Attached 1-car garage. Tucked inside an established neighborhood just minutes to shopping, dining, St. Rose Pkwy, the 215, Raiders HQ area, and an easy drive to the airport. A great option for first-time buyers, downsizers, or investors who want a popular southeast location.
Contact an agent
Home facts
- Year built:2008
- Listing ID #:2731434
- Added:1 day(s) ago
- Updated:October 31, 2025 at 12:40 AM
Rooms and interior
- Bedrooms:2
- Total bathrooms:3
- Full bathrooms:2
- Half bathrooms:1
- Living area:1,304 sq. ft.
Heating and cooling
- Cooling:Central Air, Electric
- Heating:Central, Electric
Structure and exterior
- Roof:Tile
- Year built:2008
- Building area:1,304 sq. ft.
- Lot area:0.04 Acres
Schools
- High school:Liberty
- Middle school:Silvestri
- Elementary school:Bass, John C.,Bass, John C.
Utilities
- Water:Public
Finances and disclosures
- Price:$324,950
- Price per sq. ft.:$249.19
- Tax amount:$1,844
New listings near 10153 Sunshine Village Place
- New
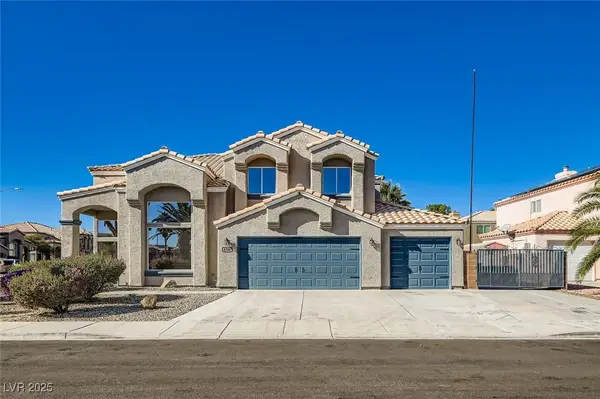 $598,888Active5 beds 3 baths3,089 sq. ft.
$598,888Active5 beds 3 baths3,089 sq. ft.4701 Royal Sunset Court, Las Vegas, NV 89130
MLS# 2724216Listed by: KELLER WILLIAMS MARKETPLACE - Open Sat, 11am to 3pmNew
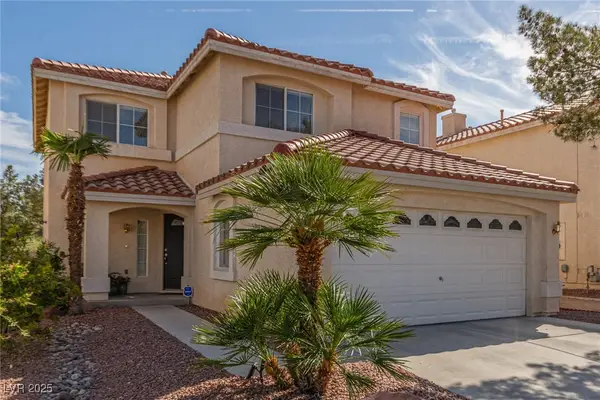 $200,000Active4 beds 3 baths1,993 sq. ft.
$200,000Active4 beds 3 baths1,993 sq. ft.10103 Flagstaff Butte Avenue, Las Vegas, NV 89148
MLS# 2731606Listed by: REALTY ONE GROUP, INC - New
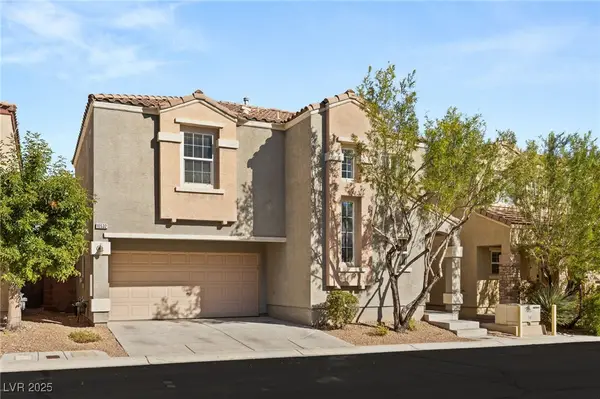 $424,900Active3 beds 3 baths1,724 sq. ft.
$424,900Active3 beds 3 baths1,724 sq. ft.10532 Tugaloo Avenue, Las Vegas, NV 89129
MLS# 2730638Listed by: HUNTINGTON & ELLIS, A REAL EST - New
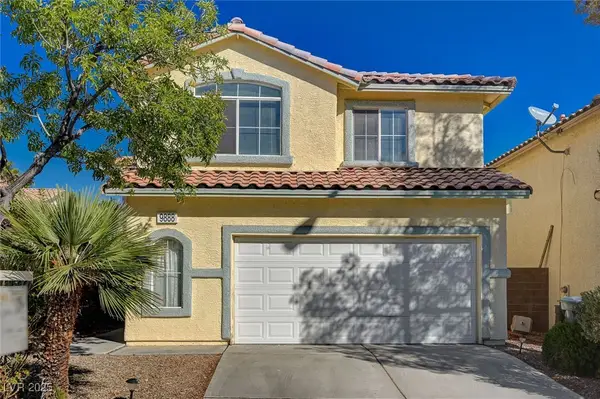 $515,000Active4 beds 3 baths2,307 sq. ft.
$515,000Active4 beds 3 baths2,307 sq. ft.9888 Sparrow Ridge Avenue, Las Vegas, NV 89117
MLS# 2731346Listed by: KELLER WILLIAMS MARKETPLACE - New
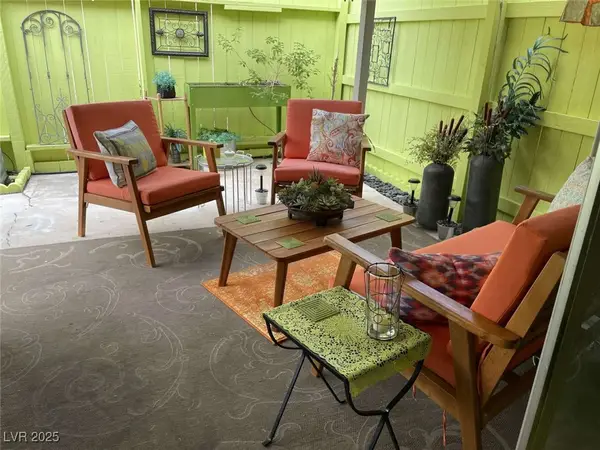 $269,500Active3 beds 3 baths1,114 sq. ft.
$269,500Active3 beds 3 baths1,114 sq. ft.1400 Hialeah Drive #B, Las Vegas, NV 89119
MLS# 2731608Listed by: CONGRESS REALTY - New
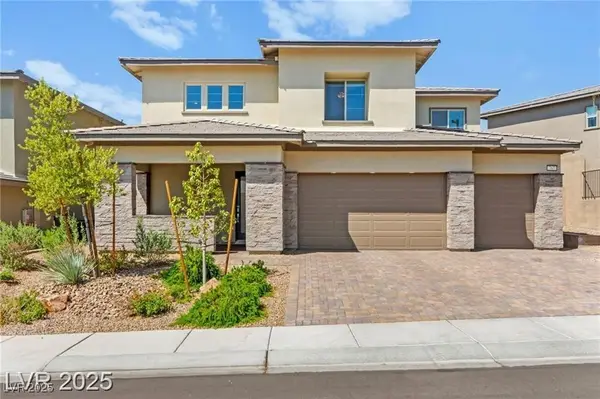 $1,200,000Active4 beds 4 baths3,191 sq. ft.
$1,200,000Active4 beds 4 baths3,191 sq. ft.767 Tallgrass Street, Las Vegas, NV 89138
MLS# 2731631Listed by: HUNTINGTON & ELLIS, A REAL EST - New
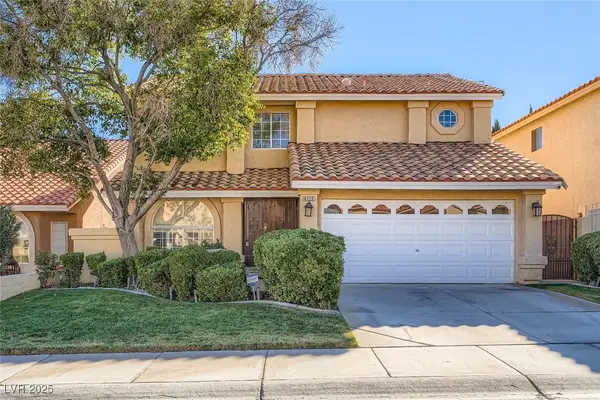 $550,000Active4 beds 3 baths2,511 sq. ft.
$550,000Active4 beds 3 baths2,511 sq. ft.8225 Bermuda Beach Drive, Las Vegas, NV 89128
MLS# 2727179Listed by: KELLER WILLIAMS MARKETPLACE - New
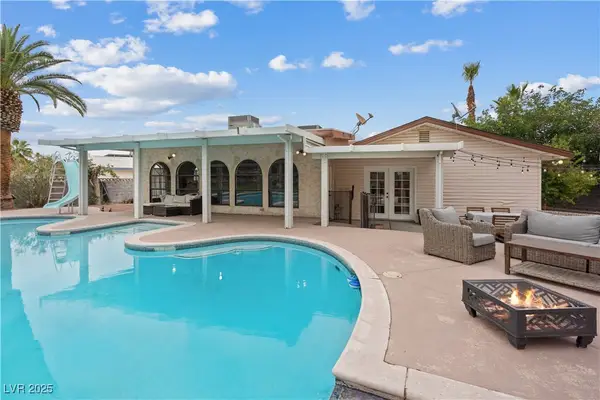 $525,000Active3 beds 2 baths2,490 sq. ft.
$525,000Active3 beds 2 baths2,490 sq. ft.6949 Blacksmith Court, Las Vegas, NV 89145
MLS# 2730987Listed by: ZAHLER PROPERTIES LLC - Open Sat, 11 to 2amNew
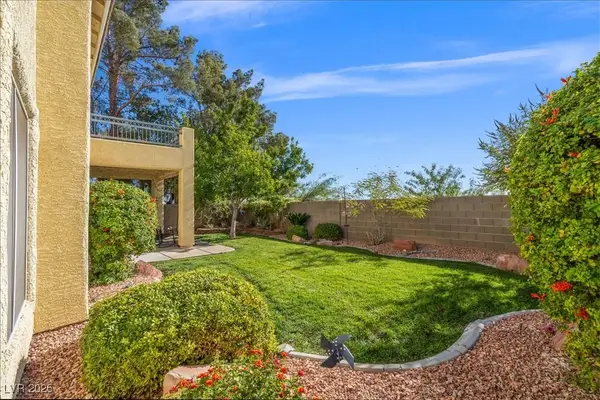 $529,900Active4 beds 3 baths2,112 sq. ft.
$529,900Active4 beds 3 baths2,112 sq. ft.1100 Enderly Lane, Las Vegas, NV 89144
MLS# 2731139Listed by: REAL BROKER LLC - New
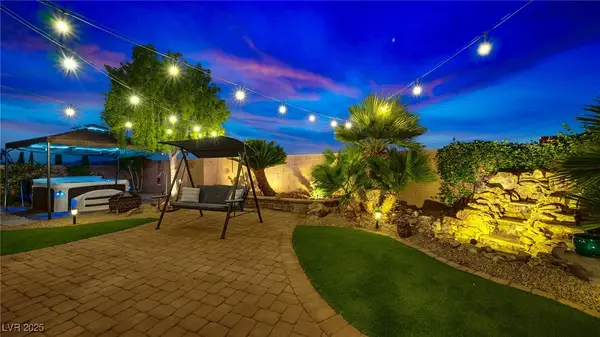 $499,900Active3 beds 2 baths1,523 sq. ft.
$499,900Active3 beds 2 baths1,523 sq. ft.7171 Sunny Countryside Avenue, Las Vegas, NV 89179
MLS# 2731389Listed by: LPT REALTY LLC
