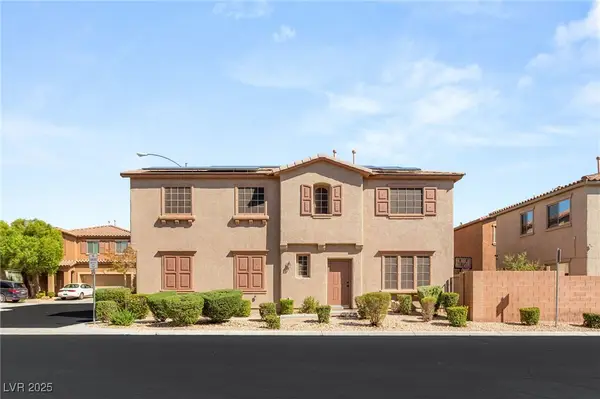10301 Coal Creek Place, Las Vegas, NV 89134
Local realty services provided by:ERA Brokers Consolidated
Listed by:kristin poppe(702) 439-1745
Office:coldwell banker premier
MLS#:2683366
Source:GLVAR
Price summary
- Price:$525,000
- Price per sq. ft.:$390.04
- Monthly HOA dues:$208
About this home
Beautifully renovated 2-bed + den home in the heart of Sun City Summerlin offers style, space, and thoughtful upgrades throughout. Situated on a premium corner lot, boasting a unique open-concept floorplan created through custom renovations, making it perfect for modern living. Step inside to find fresh neutral paint, luxury oak-style vinyl plank flooring in the main living areas, and plush upgraded carpet in the den, hallway, and secondary bedroom. The kitchen is a showstopper—featuring sleek taupe cabinetry, a full stainless steel appliance package, elegant marble countertops, and a striking herringbone tile backsplash, an island with butcher block top and seating opens seamlessly to the living area. The primary suite is privately tucked away and includes an expansive walk-in closet, a spa-like en suite bath w/ custom tile shower, accent wall, LED-lit vanity mirror, and a spacious double vanity. The secondary bedroom also thoughtfully updated full bath, showcasing high-end finishes.
Contact an agent
Home facts
- Year built:1998
- Listing ID #:2683366
- Added:111 day(s) ago
- Updated:September 30, 2025 at 04:18 AM
Rooms and interior
- Bedrooms:2
- Total bathrooms:2
- Full bathrooms:2
- Living area:1,346 sq. ft.
Heating and cooling
- Cooling:Central Air, Electric
- Heating:Central, Gas
Structure and exterior
- Roof:Tile
- Year built:1998
- Building area:1,346 sq. ft.
- Lot area:0.2 Acres
Schools
- High school:Palo Verde
- Middle school:Becker
- Elementary school:Staton, Ethel W.,Staton, Ethel W.
Utilities
- Water:Public
Finances and disclosures
- Price:$525,000
- Price per sq. ft.:$390.04
- Tax amount:$2,414
New listings near 10301 Coal Creek Place
- New
 $409,900Active3 beds 2 baths1,384 sq. ft.
$409,900Active3 beds 2 baths1,384 sq. ft.4612 Soda Ash Avenue, Las Vegas, NV 89110
MLS# 2721410Listed by: HASTINGS BROKERAGE LTD - New
 $525,000Active4 beds 3 baths2,908 sq. ft.
$525,000Active4 beds 3 baths2,908 sq. ft.6640 Rego Park Court, Las Vegas, NV 89166
MLS# 2721978Listed by: REALTY ONE GROUP, INC - New
 $439,000Active3 beds 2 baths1,511 sq. ft.
$439,000Active3 beds 2 baths1,511 sq. ft.6900 Quail Hollow Drive, Las Vegas, NV 89108
MLS# 2722370Listed by: NORTHCAP RESIDENTIAL - New
 $420,000Active3 beds 3 baths1,499 sq. ft.
$420,000Active3 beds 3 baths1,499 sq. ft.8756 Villa Faith Avenue, Las Vegas, NV 89147
MLS# 2722709Listed by: NEW HOMES RESEARCH - New
 $495,000Active3 beds 2 baths1,724 sq. ft.
$495,000Active3 beds 2 baths1,724 sq. ft.2207 Golden Arrow Drive, Las Vegas, NV 89169
MLS# 2723284Listed by: HUNTINGTON & ELLIS, A REAL EST - New
 $239,900Active3 beds 2 baths1,222 sq. ft.
$239,900Active3 beds 2 baths1,222 sq. ft.5710 E Tropicana Avenue #2228, Las Vegas, NV 89122
MLS# 2723510Listed by: ADG REALTY - New
 $208,000Active2 beds 2 baths1,051 sq. ft.
$208,000Active2 beds 2 baths1,051 sq. ft.2228 Silver Pine Drive, Las Vegas, NV 89108
MLS# 2723998Listed by: KELLER WILLIAMS REALTY LAS VEG - New
 $430,000Active3 beds 3 baths1,778 sq. ft.
$430,000Active3 beds 3 baths1,778 sq. ft.9014 Salvatore Street, Las Vegas, NV 89148
MLS# 2724074Listed by: HUNTINGTON & ELLIS, A REAL EST - New
 $500,000Active3 beds 2 baths1,870 sq. ft.
$500,000Active3 beds 2 baths1,870 sq. ft.8017 Wedlock Lane, Las Vegas, NV 89129
MLS# 2716736Listed by: LAS VEGAS SOTHEBY'S INT'L - Open Sat, 11am to 1pmNew
 $700,000Active3 beds 2 baths1,868 sq. ft.
$700,000Active3 beds 2 baths1,868 sq. ft.2780 Lincoln Road, Las Vegas, NV 89115
MLS# 2720630Listed by: REDFIN
