9014 Salvatore Street, Las Vegas, NV 89148
Local realty services provided by:ERA Brokers Consolidated
Listed by:blaine n. klosblaine@huntingtonandellis.com
Office:huntington & ellis, a real est
MLS#:2724074
Source:GLVAR
Price summary
- Price:$430,000
- Price per sq. ft.:$241.84
- Monthly HOA dues:$148
About this home
Immaculate 2-story corner-lot home in a gated community featuring fully paid-off solar panels to keep energy bills low. Inside, you’ll find a bright open floor plan with tile throughout the first level. The kitchen shines with sleek counters, contemporary backsplash, and stainless steel appliances. The oversized primary suite is thoughtfully separated, offering a spa-like bath with Roman tub, walk-in shower, dual vanities, and a generous walk-in closet. Upstairs, two spacious secondary bedrooms and an airy loft (perfect as a second family room or office) provide versatility. The backyard is designed for easy living with artificial turf, decorative brickwork, and a BBQ gas line for outdoor grilling. Community amenities include pool, spa, park, playground, and roaming security. Conveniently located near restaurants, shops, and a nearby water park.
Contact an agent
Home facts
- Year built:2006
- Listing ID #:2724074
- Added:1 day(s) ago
- Updated:October 02, 2025 at 09:47 PM
Rooms and interior
- Bedrooms:3
- Total bathrooms:3
- Full bathrooms:2
- Half bathrooms:1
- Living area:1,778 sq. ft.
Heating and cooling
- Cooling:Central Air, Electric
- Heating:Central, Gas
Structure and exterior
- Roof:Tile
- Year built:2006
- Building area:1,778 sq. ft.
- Lot area:0.07 Acres
Schools
- High school:Sierra Vista High
- Middle school:Faiss, Wilbur & Theresa
- Elementary school:Snyder, Don and Dee,Snyder, Don and Dee
Utilities
- Water:Public
Finances and disclosures
- Price:$430,000
- Price per sq. ft.:$241.84
- Tax amount:$2,193
New listings near 9014 Salvatore Street
- New
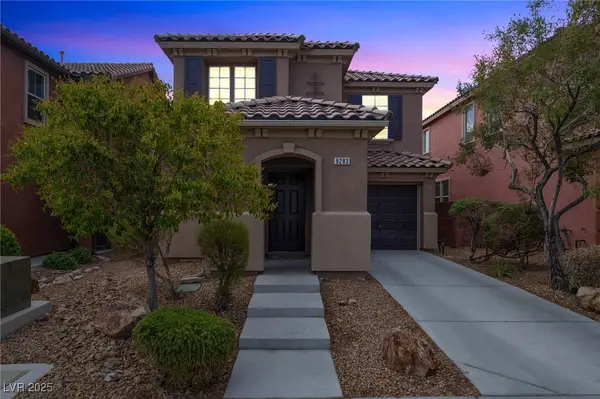 $430,000Active2 beds 3 baths1,584 sq. ft.
$430,000Active2 beds 3 baths1,584 sq. ft.9283 Tonkawa Avenue, Las Vegas, NV 89178
MLS# 2723013Listed by: REALTY OF AMERICA LLC - New
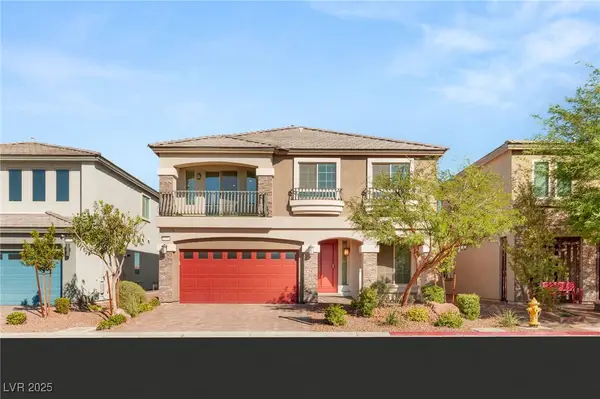 $724,900Active4 beds 5 baths3,000 sq. ft.
$724,900Active4 beds 5 baths3,000 sq. ft.8326 Monroe Bay Street, Las Vegas, NV 89113
MLS# 2724064Listed by: HUNTINGTON & ELLIS, A REAL EST - New
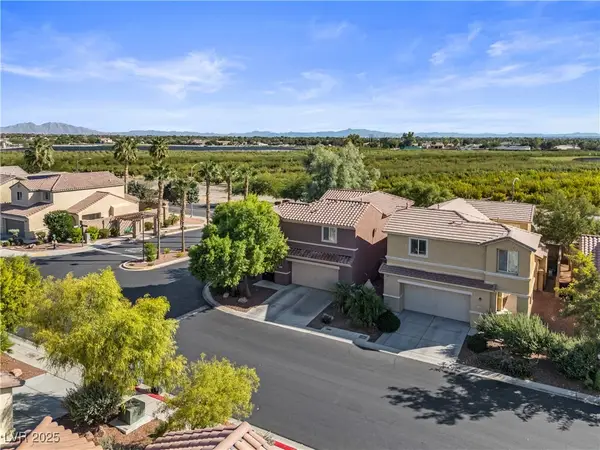 $429,999Active3 beds 3 baths1,896 sq. ft.
$429,999Active3 beds 3 baths1,896 sq. ft.7105 Mercurio Avenue, Las Vegas, NV 89131
MLS# 2724096Listed by: VISIT VEGAS HOMES - New
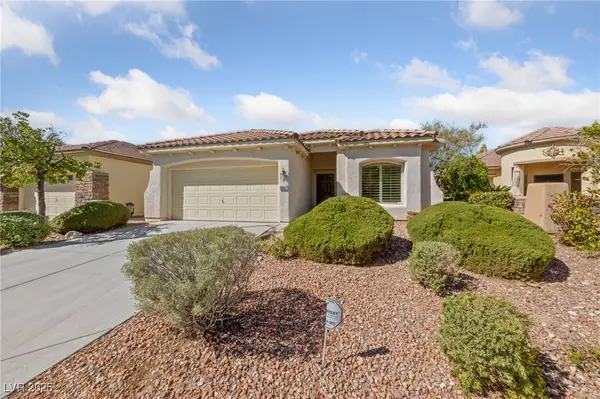 $430,000Active3 beds 2 baths1,546 sq. ft.
$430,000Active3 beds 2 baths1,546 sq. ft.10667 Casa Bianca Street, Las Vegas, NV 89141
MLS# 2724205Listed by: REAL BROKER LLC - New
 $1,800,000Active3 beds 4 baths5,156 sq. ft.
$1,800,000Active3 beds 4 baths5,156 sq. ft.3585 Tobias Lane, Las Vegas, NV 89120
MLS# 2721967Listed by: KELLER WILLIAMS MARKETPLACE - New
 $1,550,000Active4 beds 4 baths4,144 sq. ft.
$1,550,000Active4 beds 4 baths4,144 sq. ft.11554 Trevi Fountain Avenue, Las Vegas, NV 89138
MLS# 2722339Listed by: REALTY ONE GROUP, INC - New
 $230,000Active2 beds 2 baths994 sq. ft.
$230,000Active2 beds 2 baths994 sq. ft.4400 S Jones Boulevard #1128, Las Vegas, NV 89103
MLS# 2723448Listed by: REDFIN - New
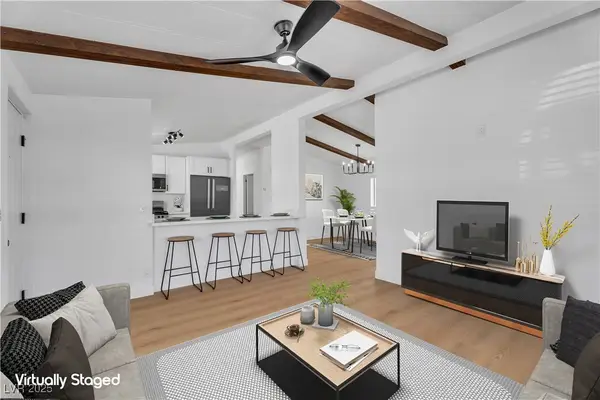 $280,000Active2 beds 2 baths1,248 sq. ft.
$280,000Active2 beds 2 baths1,248 sq. ft.3062 Comitan Lane, Las Vegas, NV 89122
MLS# 2724036Listed by: CENTURY 21 AMERICANA - New
 $800,000Active5 beds 3 baths3,018 sq. ft.
$800,000Active5 beds 3 baths3,018 sq. ft.2870 Maverick Street, Las Vegas, NV 89108
MLS# 2724044Listed by: LIFE REALTY DISTRICT - New
 $275,000Active2 beds 2 baths1,056 sq. ft.
$275,000Active2 beds 2 baths1,056 sq. ft.3601 Spanish Butterfly Street #202, Las Vegas, NV 89108
MLS# 2724094Listed by: BHHS NEVADA PROPERTIES
