10351 Hanging Lake Street, Las Vegas, NV 89166
Local realty services provided by:ERA Brokers Consolidated
Listed by:jeffrey a. galindo702-659-9005
Office:new door residential
MLS#:2719630
Source:GLVAR
Price summary
- Price:$872,542
- Price per sq. ft.:$317.87
- Monthly HOA dues:$74
About this home
Experience luxury desert living in this stunning modern home nestled in scenic Kyle Canyon. Thoughtfully designed with elegance and functionality, the home welcomes you through a beautifully paved courtyard, setting the tone for sophisticated indoor-outdoor living. A stacking door in the great room and a sliding glass door in the lounge seamlessly blend the interior with the serene outdoors. The gourmet kitchen showcases quartz countertops and premium stainless steel appliances, perfect for both everyday meals and entertaining. The spacious GenSmart© Suite offers flexibility for guests or multi-generational living. Relax in the lounge or retreat to the primary suite, complete with a custom closet and convenient laundry room access via a private door. Practical additions like a laundry sink and upper cabinets enhance utility without sacrificing style. This is more than a home—it's your modern sanctuary in the heart of nature.
Contact an agent
Home facts
- Year built:2025
- Listing ID #:2719630
- Added:41 day(s) ago
- Updated:October 21, 2025 at 07:52 AM
Rooms and interior
- Bedrooms:3
- Total bathrooms:3
- Full bathrooms:3
- Living area:2,745 sq. ft.
Heating and cooling
- Cooling:Central Air, Electric
- Heating:Central, Gas
Structure and exterior
- Roof:Tile
- Year built:2025
- Building area:2,745 sq. ft.
- Lot area:0.15 Acres
Schools
- High school:Centennial
- Middle school:Escobedo Edmundo
- Elementary school:Bilbray, James H.,Bilbray, James H.
Utilities
- Water:Public
Finances and disclosures
- Price:$872,542
- Price per sq. ft.:$317.87
- Tax amount:$8,725
New listings near 10351 Hanging Lake Street
- New
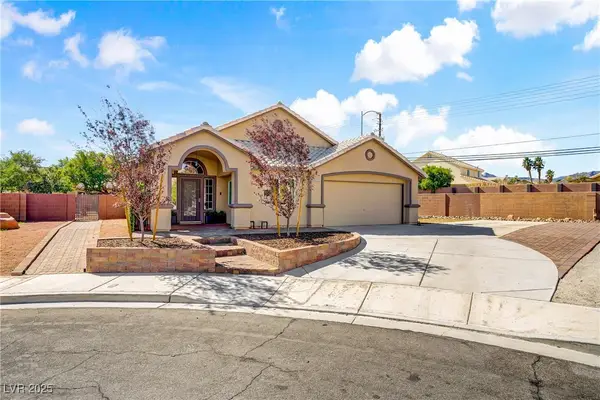 $540,000Active3 beds 2 baths1,893 sq. ft.
$540,000Active3 beds 2 baths1,893 sq. ft.6921 Greenery Court, Las Vegas, NV 89130
MLS# 2730204Listed by: REDFIN - New
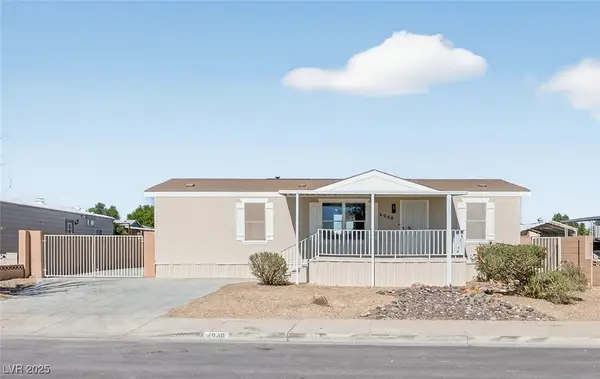 $279,990Active3 beds 3 baths1,056 sq. ft.
$279,990Active3 beds 3 baths1,056 sq. ft.4948 Vista Flora Way, Las Vegas, NV 89121
MLS# 2730710Listed by: CENTURY 21 AMERICANA - New
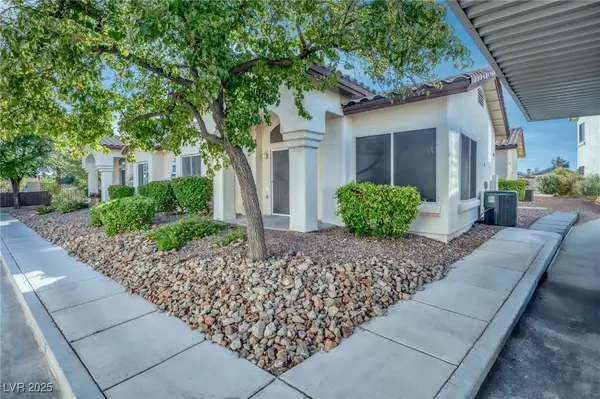 $290,000Active2 beds 1 baths1,022 sq. ft.
$290,000Active2 beds 1 baths1,022 sq. ft.7201 Indian Creek Lane #103, Las Vegas, NV 89149
MLS# 2730728Listed by: MILESTONE REALTY - New
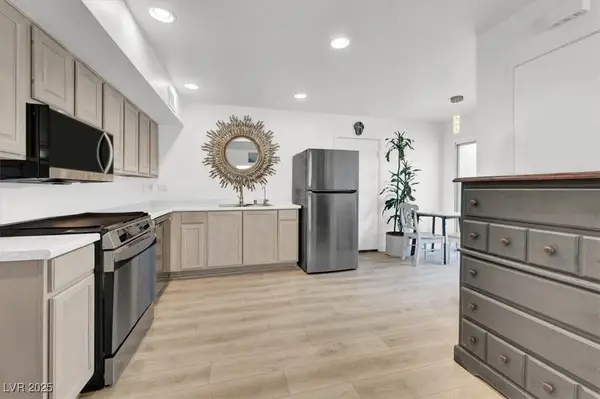 $135,000Active1 beds 1 baths702 sq. ft.
$135,000Active1 beds 1 baths702 sq. ft.5167 Greene Lane #L, Las Vegas, NV 89119
MLS# 2730893Listed by: LIFE REALTY DISTRICT - New
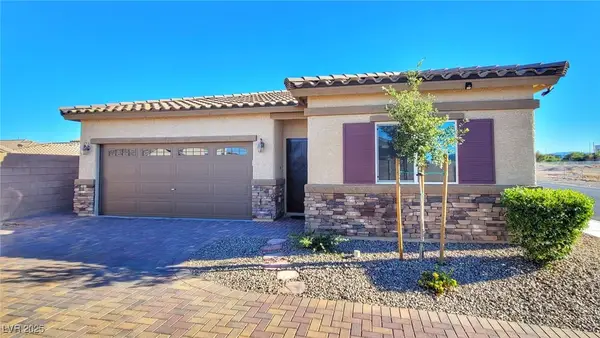 $528,000Active3 beds 2 baths1,582 sq. ft.
$528,000Active3 beds 2 baths1,582 sq. ft.5652 Redwood Street, Las Vegas, NV 89118
MLS# 2730899Listed by: VEGAS PRO REALTY LLC - New
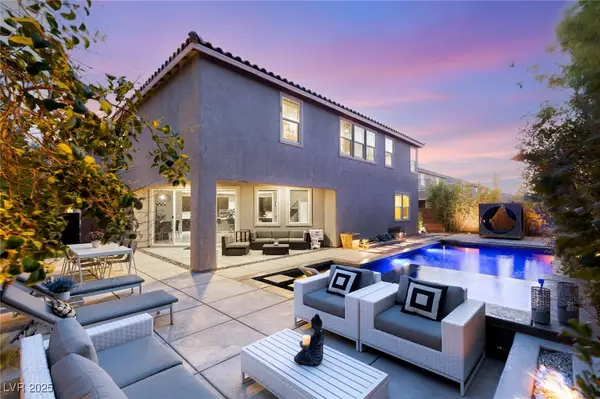 $1,098,000Active4 beds 4 baths4,343 sq. ft.
$1,098,000Active4 beds 4 baths4,343 sq. ft.338 Azar Swan Avenue, Las Vegas, NV 89183
MLS# 2730942Listed by: IS LUXURY - New
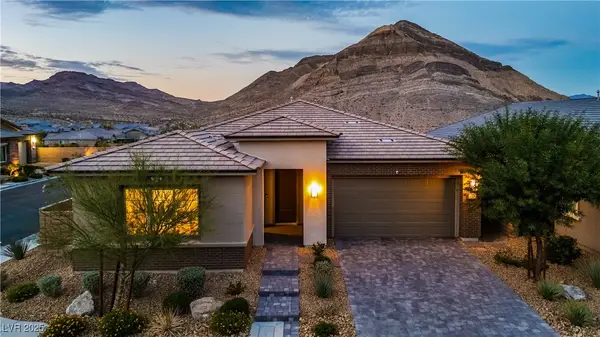 $1,250,000Active3 beds 3 baths2,123 sq. ft.
$1,250,000Active3 beds 3 baths2,123 sq. ft.11170 Ansel Drive, Las Vegas, NV 89138
MLS# 2727922Listed by: REDFIN - New
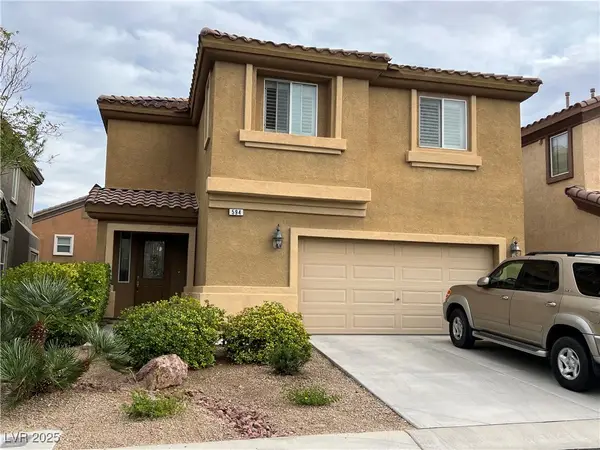 $493,800Active3 beds 3 baths2,021 sq. ft.
$493,800Active3 beds 3 baths2,021 sq. ft.594 Foster Springs Road, Las Vegas, NV 89148
MLS# 2730646Listed by: REAL BROKER LLC - New
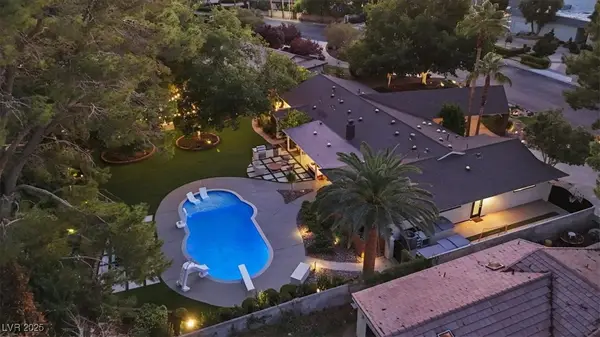 $1,849,900Active5 beds 3 baths3,502 sq. ft.
$1,849,900Active5 beds 3 baths3,502 sq. ft.217 Campbell Drive, Las Vegas, NV 89107
MLS# 2730669Listed by: ALCHEMY INVESTMENTS RE - New
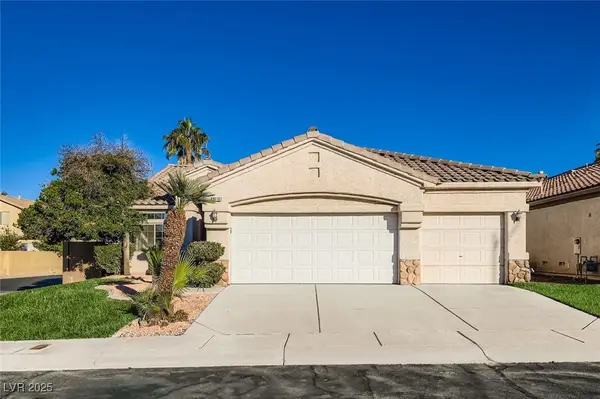 $580,000Active4 beds 2 baths1,824 sq. ft.
$580,000Active4 beds 2 baths1,824 sq. ft.9010 Emery Lake Street, Las Vegas, NV 89123
MLS# 2730698Listed by: PLATINUM REAL ESTATE PROF
