6921 Greenery Court, Las Vegas, NV 89130
Local realty services provided by:ERA Brokers Consolidated
6921 Greenery Court,Las Vegas, NV 89130
$540,000
- 3 Beds
- 2 Baths
- 1,893 sq. ft.
- Single family
- Active
Upcoming open houses
- Sat, Nov 0112:00 pm - 02:00 pm
- Sun, Nov 0212:00 pm - 02:00 pm
Listed by:tzahi arbeli702-930-8408
Office:redfin
MLS#:2730204
Source:GLVAR
Price summary
- Price:$540,000
- Price per sq. ft.:$285.26
About this home
Welcome to 6921 Greenery Ct — a stylish single-story, 3-bedroom retreat on a spacious lot with RV parking and designer upgrades throughout.
The fully remodeled kitchen showcases a massive 10×5 ft double-waterfall island in Black Cosmic Granite & Taj Mahal Marble, a 48” Cosmo dual-oven range, custom flat-panel cabinetry, wine/beverage station, and modern gold fixtures. The bathrooms feature large-format tile, dual vanities, gold hardware, and elegant lighting. Continuous luxury vinyl plank flooring, smooth-finish drywall, and a custom feature wall with electric fireplace elevate the open-concept living area. New Milgard windows, French doors, and a patio slider open to a refreshed pool and spa with electric pool heater surrounded by lush landscaping. Enjoy a detached finished casita/studio with power and water connections, an owned 10 kW solar system averaging just $30/month, and plenty of space for your RV, boat, or outdoor toys. Stylish, energy-efficient, and move-in ready!
Contact an agent
Home facts
- Year built:1996
- Listing ID #:2730204
- Added:1 day(s) ago
- Updated:October 28, 2025 at 07:43 PM
Rooms and interior
- Bedrooms:3
- Total bathrooms:2
- Full bathrooms:2
- Living area:1,893 sq. ft.
Heating and cooling
- Cooling:Central Air, Electric
- Heating:Central, Gas
Structure and exterior
- Roof:Tile
- Year built:1996
- Building area:1,893 sq. ft.
- Lot area:0.24 Acres
Schools
- High school:Shadow Ridge
- Middle school:Saville Anthony
- Elementary school:Neal, Joseph,Neal, Joseph
Utilities
- Water:Public
Finances and disclosures
- Price:$540,000
- Price per sq. ft.:$285.26
- Tax amount:$2,237
New listings near 6921 Greenery Court
- New
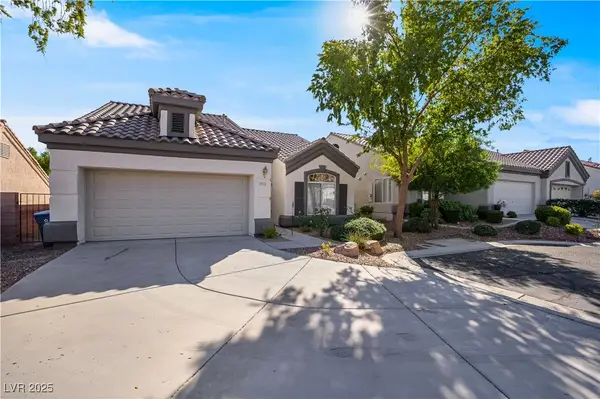 $439,999Active2 beds 2 baths1,305 sq. ft.
$439,999Active2 beds 2 baths1,305 sq. ft.9713 Canyon Walk Avenue, Las Vegas, NV 89147
MLS# 2728993Listed by: MORE REALTY INCORPORATED - New
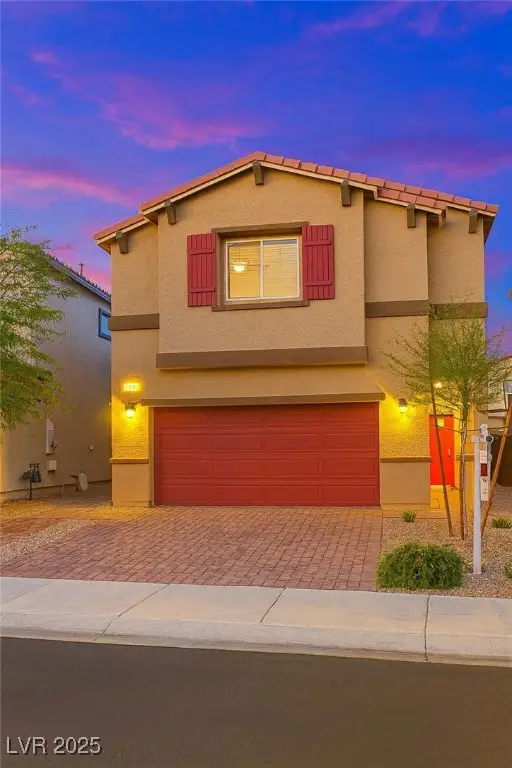 $535,000Active4 beds 3 baths1,866 sq. ft.
$535,000Active4 beds 3 baths1,866 sq. ft.7866 Pink Opal Avenue, Las Vegas, NV 89113
MLS# 2730346Listed by: THE PROPERTY GROUP - New
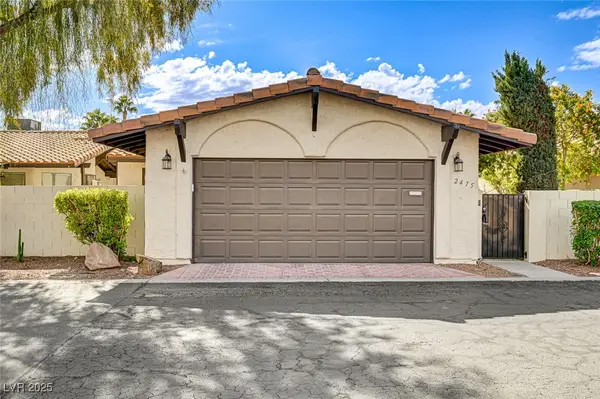 $380,000Active3 beds 2 baths1,800 sq. ft.
$380,000Active3 beds 2 baths1,800 sq. ft.2475 Swan Lane, Las Vegas, NV 89121
MLS# 2730937Listed by: REAL BROKER LLC - New
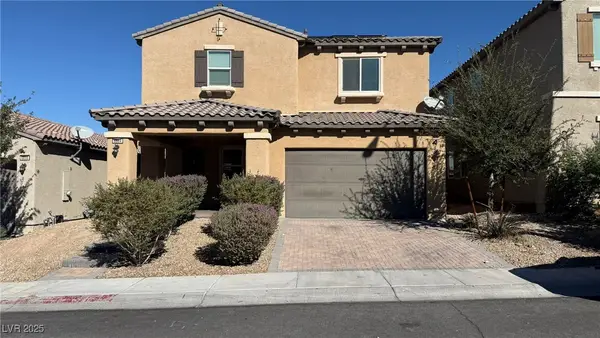 $519,000Active4 beds 3 baths2,623 sq. ft.
$519,000Active4 beds 3 baths2,623 sq. ft.6864 Wispy Sky Court, Las Vegas, NV 89142
MLS# 2730986Listed by: ELITE REALTY - New
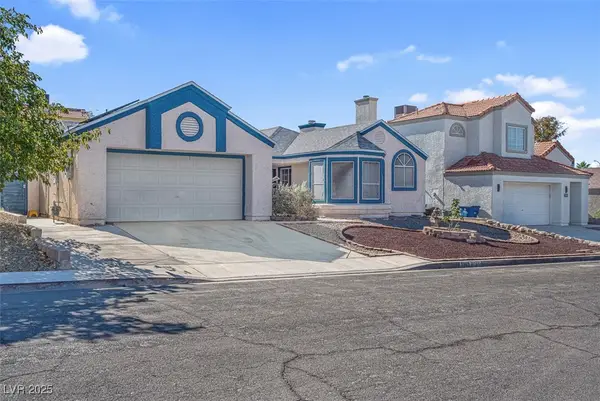 $399,900Active3 beds 2 baths1,444 sq. ft.
$399,900Active3 beds 2 baths1,444 sq. ft.7263 Alsop Court, Las Vegas, NV 89156
MLS# 2730994Listed by: HOOPES AND NORTON - New
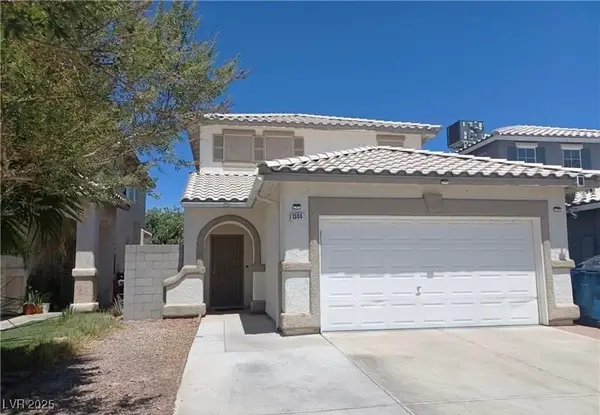 $420,000Active4 beds 3 baths1,756 sq. ft.
$420,000Active4 beds 3 baths1,756 sq. ft.1344 Angel Falls Street, Las Vegas, NV 89142
MLS# 2731036Listed by: UNITED REALTY GROUP - New
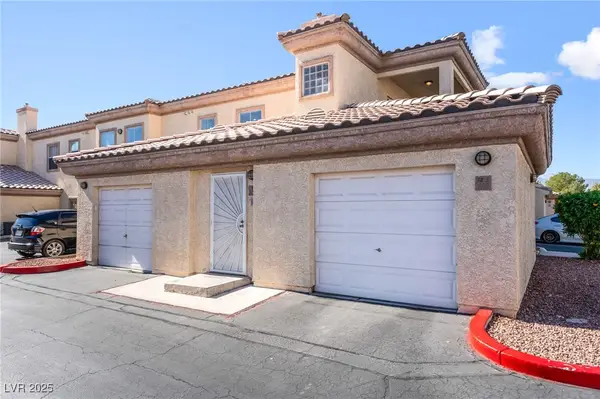 $270,000Active2 beds 2 baths1,056 sq. ft.
$270,000Active2 beds 2 baths1,056 sq. ft.3609 Pintadas Street #202, Las Vegas, NV 89108
MLS# 2726855Listed by: SIGNATURE REAL ESTATE GROUP - New
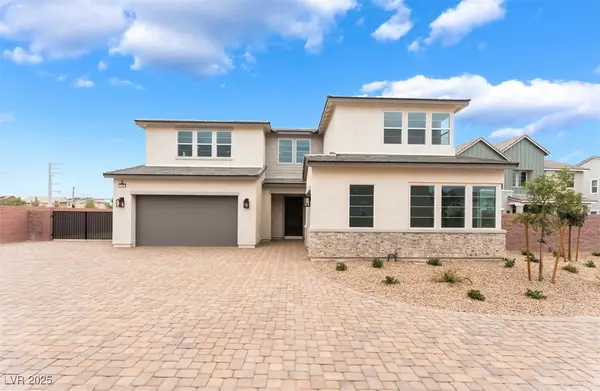 $995,000Active5 beds 5 baths3,948 sq. ft.
$995,000Active5 beds 5 baths3,948 sq. ft.7157 Serene Creek Street, Las Vegas, NV 89131
MLS# 2730000Listed by: TB REALTY LAS VEGAS LLC - New
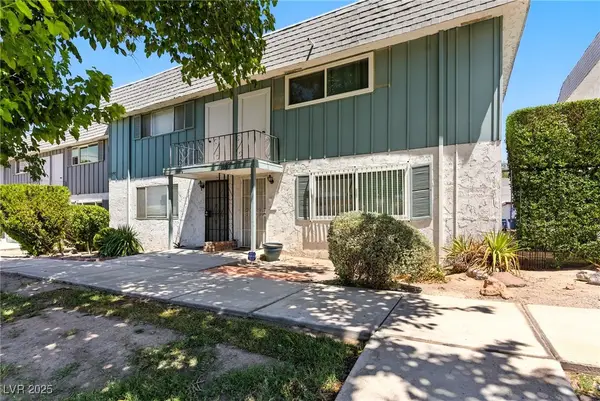 $244,990Active2 beds 3 baths1,320 sq. ft.
$244,990Active2 beds 3 baths1,320 sq. ft.3078 S Pecos Road, Las Vegas, NV 89121
MLS# 2730822Listed by: THE AGENCY LAS VEGAS - New
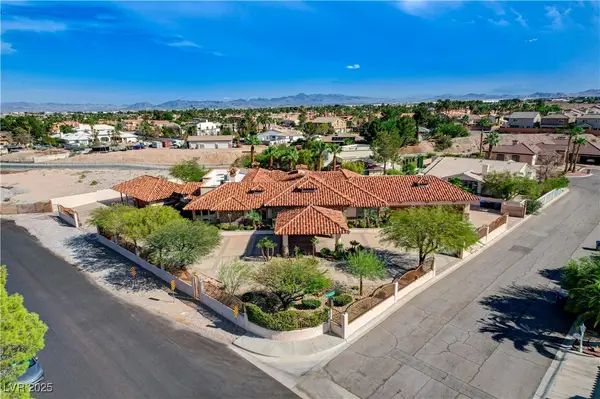 $2,250,000Active4 beds 7 baths8,091 sq. ft.
$2,250,000Active4 beds 7 baths8,091 sq. ft.5520 Mount Diablo Drive, Las Vegas, NV 89118
MLS# 2730950Listed by: REAL BROKER LLC
