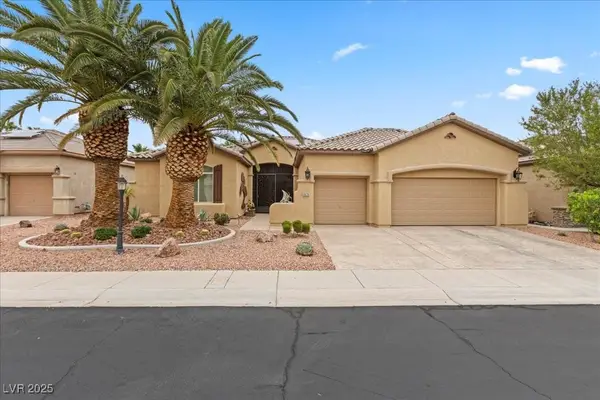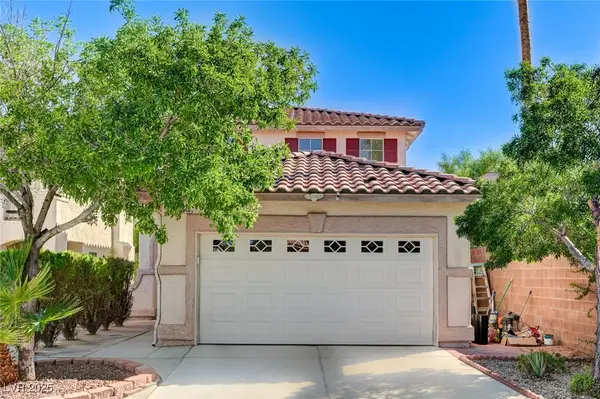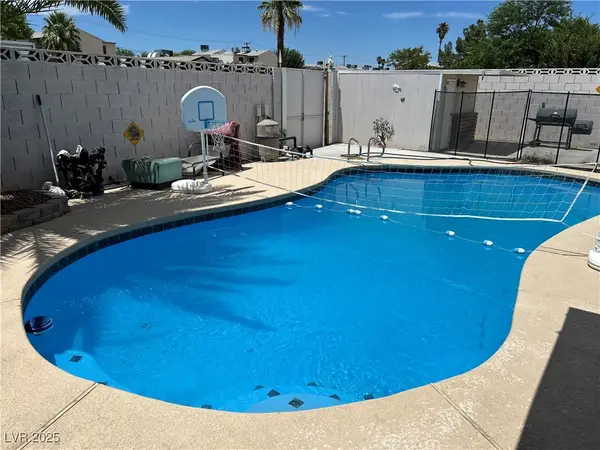10400 Premia Place, Las Vegas, NV 89135
Local realty services provided by:ERA Brokers Consolidated
Listed by:jason schifrin
Office:real broker llc.
MLS#:2709165
Source:GLVAR
Price summary
- Price:$795,000
- Price per sq. ft.:$382.95
- Monthly HOA dues:$105
About this home
Welcome to this beautifully updated home in the exclusive Siena Golf Club community. This single story gem offers two bedrooms, two bathrooms, and rich hardwood floors. Freshly painted and move-in ready, the real showstopper is the view. Backing directly to the golf course, you'll enjoy sweeping fairway views, impeccable mountain scenery, and even a subtle glimpse of the Las Vegas Strip in the distance. Whether you're enjoying your morning coffee or unwinding at sunset, the backdrop is hard to beat. Inside, the open-concept layout fills with natural light, and the kitchen flows easily into the spacious living and dining areas. The generously sized primary suite includes a large walk-in closet. All appliances convey. Located in Siena, a premier 55 and better community with guard-gated entry, resort-style clubhouse, indoor and outdoor pools, fitness center, and more.
Contact an agent
Home facts
- Year built:2005
- Listing ID #:2709165
- Added:42 day(s) ago
- Updated:September 15, 2025 at 11:45 PM
Rooms and interior
- Bedrooms:2
- Total bathrooms:2
- Full bathrooms:2
- Living area:2,076 sq. ft.
Heating and cooling
- Cooling:Central Air, Electric
- Heating:Central, Gas, Multiple Heating Units
Structure and exterior
- Roof:Pitched, Tile
- Year built:2005
- Building area:2,076 sq. ft.
- Lot area:0.15 Acres
Schools
- High school:Durango
- Middle school:Fertitta Frank & Victoria
- Elementary school:Abston, Sandra B,Abston, Sandra B
Utilities
- Water:Public
Finances and disclosures
- Price:$795,000
- Price per sq. ft.:$382.95
- Tax amount:$4,247
New listings near 10400 Premia Place
- New
 $385,000Active3 beds 2 baths1,560 sq. ft.
$385,000Active3 beds 2 baths1,560 sq. ft.5171 Wyoming Avenue, Las Vegas, NV 89142
MLS# 2716414Listed by: XPAND REALTY & PROPERTY MGMT - New
 $480,000Active4 beds 3 baths2,297 sq. ft.
$480,000Active4 beds 3 baths2,297 sq. ft.11771 Bergamo Court, Las Vegas, NV 89183
MLS# 2720346Listed by: EXP REALTY - New
 $1,199,900Active5 beds 6 baths4,012 sq. ft.
$1,199,900Active5 beds 6 baths4,012 sq. ft.9020 Grizzly Street, Las Vegas, NV 89131
MLS# 2721023Listed by: RE/MAX ADVANTAGE - New
 $614,999Active4 beds 3 baths2,838 sq. ft.
$614,999Active4 beds 3 baths2,838 sq. ft.5678 Sunningdale Court, Las Vegas, NV 89122
MLS# 2721246Listed by: KELLER WILLIAMS MARKETPLACE - New
 $419,000Active3 beds 3 baths1,368 sq. ft.
$419,000Active3 beds 3 baths1,368 sq. ft.1209 Coral Isle Way, Las Vegas, NV 89108
MLS# 2721779Listed by: REALTY ONE GROUP, INC - New
 $465,000Active4 beds 3 baths1,732 sq. ft.
$465,000Active4 beds 3 baths1,732 sq. ft.9545 Canyonland Court, Las Vegas, NV 89147
MLS# 2721888Listed by: KELLER WILLIAMS MARKETPLACE - New
 $439,900Active4 beds 2 baths1,704 sq. ft.
$439,900Active4 beds 2 baths1,704 sq. ft.4676 Tamalpias Avenue, Las Vegas, NV 89120
MLS# 2721987Listed by: PROSPERITY REALTY GLOBAL ENTER - New
 $510,000Active3 beds 3 baths1,795 sq. ft.
$510,000Active3 beds 3 baths1,795 sq. ft.5059 Tranquil View Street, Las Vegas, NV 89130
MLS# 2717293Listed by: THE BROKERAGE A RE FIRM - New
 $350,000Active3 beds 2 baths1,385 sq. ft.
$350,000Active3 beds 2 baths1,385 sq. ft.2624 Feather Cactus Court, Las Vegas, NV 89106
MLS# 2720898Listed by: EXP REALTY - New
 $424,999Active4 beds 3 baths1,820 sq. ft.
$424,999Active4 beds 3 baths1,820 sq. ft.10657 Cave Ridge Street, Las Vegas, NV 89179
MLS# 2721004Listed by: SIMPLY VEGAS
