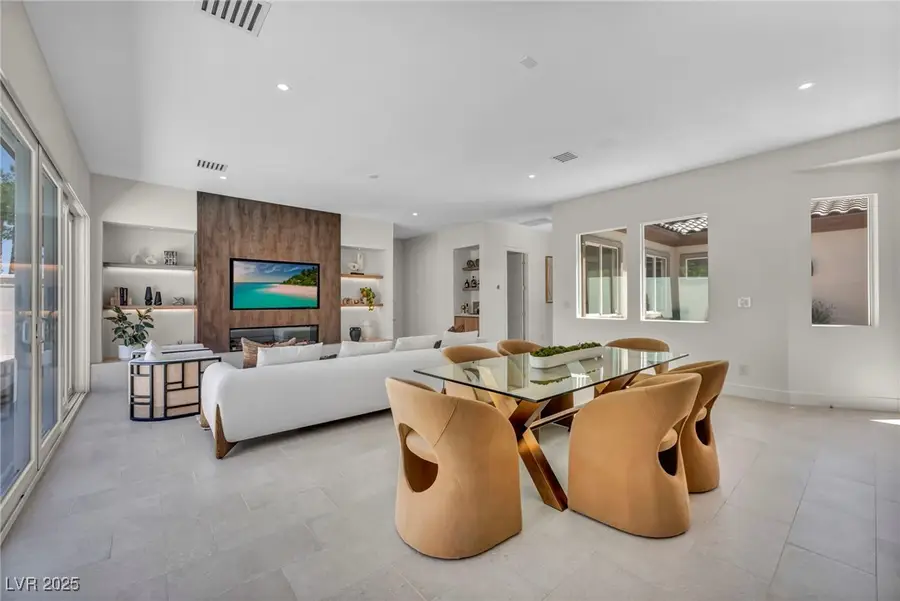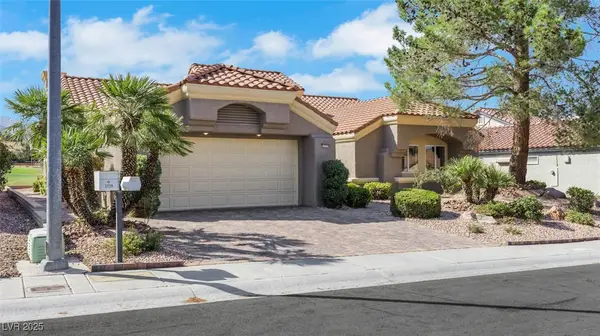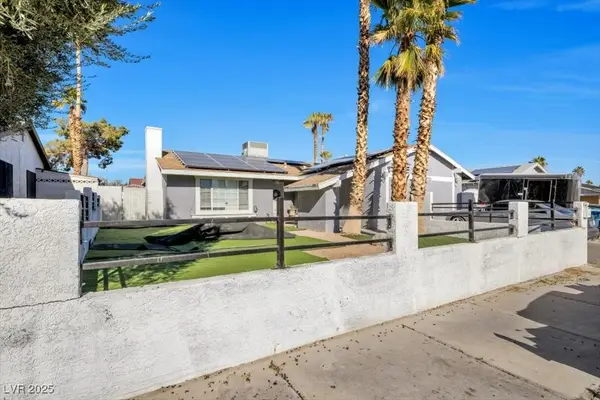10528 Garden Light Drive, Las Vegas, NV 89135
Local realty services provided by:ERA Brokers Consolidated



Listed by:rosa a. flores
Office:real broker llc.
MLS#:2676895
Source:GLVAR
Price summary
- Price:$1,599,900
- Price per sq. ft.:$613.22
- Monthly HOA dues:$65
About this home
Experience modern elegance in this fully remodeled home within the gated Glenleigh Gardens community in Summerlin. This single-story residence boasts an open floor plan with warm beige tile flooring and expansive sliding glass doors that seamlessly connect indoor and outdoor living spaces. The chef’s kitchen features top-tier appliances, sleek cabinetry, and stylish finishes. Enjoy a private backyard oasis with a sparkling pool and spa, as well as a central courtyard equipped with a built-in BBQ, outdoor lounge, and dining area—perfect for entertaining or relaxing under the stars. Situated directly across from The Gardens Park, residents have access to lush green spaces, sports courts, and recreational facilities. Just two minutes from the 215 Beltway, this prime location offers quick access to Downtown Summerlin’s premier shopping, dining, and entertainment options. Families will appreciate the proximity to top-rated schools.
Contact an agent
Home facts
- Year built:2002
- Listing Id #:2676895
- Added:97 day(s) ago
- Updated:July 01, 2025 at 10:50 AM
Rooms and interior
- Bedrooms:4
- Total bathrooms:4
- Full bathrooms:3
- Half bathrooms:1
- Living area:2,609 sq. ft.
Heating and cooling
- Cooling:Central Air, Electric
- Heating:Central, Gas
Structure and exterior
- Roof:Tile
- Year built:2002
- Building area:2,609 sq. ft.
- Lot area:0.18 Acres
Schools
- High school:Spring Valley HS
- Middle school:Fertitta Frank & Victoria
- Elementary school:Goolsby, Judy & John,Goolsby, Judy & John
Utilities
- Water:Public
Finances and disclosures
- Price:$1,599,900
- Price per sq. ft.:$613.22
- Tax amount:$4,441
New listings near 10528 Garden Light Drive
- New
 $360,000Active3 beds 3 baths1,504 sq. ft.
$360,000Active3 beds 3 baths1,504 sq. ft.9639 Idle Spurs Drive, Las Vegas, NV 89123
MLS# 2709301Listed by: LIFE REALTY DISTRICT - New
 $178,900Active2 beds 1 baths902 sq. ft.
$178,900Active2 beds 1 baths902 sq. ft.4348 Tara Avenue #2, Las Vegas, NV 89102
MLS# 2709330Listed by: ALL VEGAS PROPERTIES - New
 $2,300,000Active4 beds 5 baths3,245 sq. ft.
$2,300,000Active4 beds 5 baths3,245 sq. ft.8772 Haven Street, Las Vegas, NV 89123
MLS# 2709621Listed by: LAS VEGAS SOTHEBY'S INT'L - New
 $1,100,000Active3 beds 2 baths2,115 sq. ft.
$1,100,000Active3 beds 2 baths2,115 sq. ft.2733 Billy Casper Drive, Las Vegas, NV 89134
MLS# 2709953Listed by: KING REALTY GROUP - New
 $325,000Active3 beds 2 baths1,288 sq. ft.
$325,000Active3 beds 2 baths1,288 sq. ft.1212 Balzar Avenue, Las Vegas, NV 89106
MLS# 2710293Listed by: BHHS NEVADA PROPERTIES - New
 $437,000Active3 beds 2 baths1,799 sq. ft.
$437,000Active3 beds 2 baths1,799 sq. ft.7026 Westpark Court, Las Vegas, NV 89147
MLS# 2710304Listed by: KELLER WILLIAMS VIP - New
 $534,900Active4 beds 3 baths2,290 sq. ft.
$534,900Active4 beds 3 baths2,290 sq. ft.9874 Smokey Moon Street, Las Vegas, NV 89141
MLS# 2706872Listed by: THE BROKERAGE A RE FIRM - New
 $345,000Active4 beds 2 baths1,260 sq. ft.
$345,000Active4 beds 2 baths1,260 sq. ft.4091 Paramount Street, Las Vegas, NV 89115
MLS# 2707779Listed by: COMMERCIAL WEST BROKERS - New
 $390,000Active3 beds 3 baths1,388 sq. ft.
$390,000Active3 beds 3 baths1,388 sq. ft.9489 Peaceful River Avenue, Las Vegas, NV 89178
MLS# 2709168Listed by: BARRETT & CO, INC - New
 $399,900Active3 beds 3 baths2,173 sq. ft.
$399,900Active3 beds 3 baths2,173 sq. ft.6365 Jacobville Court, Las Vegas, NV 89122
MLS# 2709564Listed by: PLATINUM REAL ESTATE PROF
