10617 Forum Peak Lane, Las Vegas, NV 89166
Local realty services provided by:ERA Brokers Consolidated
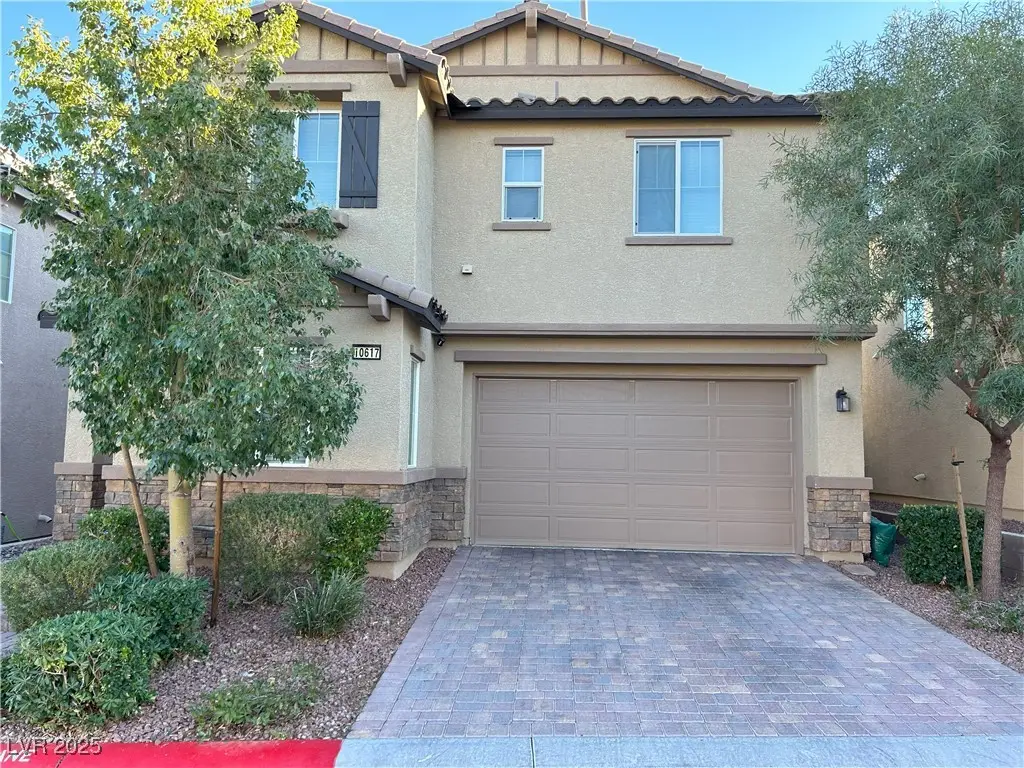

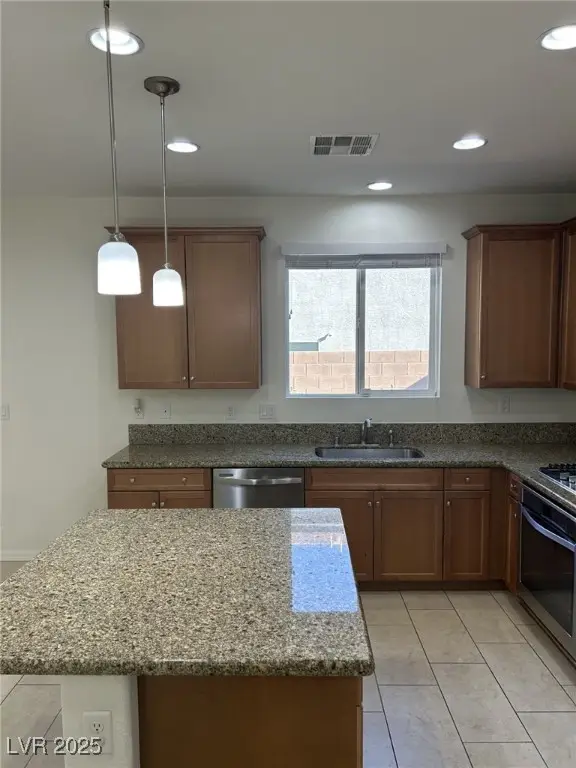
Listed by:moshe chriqui702-586-1616
Office:compass realty & management
MLS#:2711019
Source:GLVAR
Price summary
- Price:$459,995
- Price per sq. ft.:$235.89
- Monthly HOA dues:$50
About this home
Ideal Move-In ready home, 4 BR/3 BA home in the desirable NW Providence community. The one-bedroom downstairs is perfect for visiting guests or multi-generational living, and it has its own bathroom with shower. The primary BR upstairs has a large walk-in closet and an ensuite bathroom with two vanities, a shower, and a toilet closet. The spacious loft can be used as a home office or even a 5th BR. Ceiling fans are in the living room, loft, and all 4 BRs. Home features a tankless water heater, soft water system, and a new microwave. The amazing rooftop deck includes a BBQ stub and plenty of room to relax or entertain. Unobstructed 360-degree views of the cityscape, Las Vegas Strip, and mountains. Welcoming sunrises and stunning sunsets. Easy maintenance backyard with covered patio. Northern Terrace is the only Providence community with a clubhouse with three pools, an outdoor spa, a fitness center, a BBQ Area, a meeting room, a playground, a full kitchen, and more! Don't miss this gem!
Contact an agent
Home facts
- Year built:2017
- Listing Id #:2711019
- Added:1 day(s) ago
- Updated:August 18, 2025 at 04:41 PM
Rooms and interior
- Bedrooms:4
- Total bathrooms:3
- Full bathrooms:2
- Living area:1,950 sq. ft.
Heating and cooling
- Cooling:Central Air, Electric
- Heating:Central, Gas
Structure and exterior
- Roof:Tile
- Year built:2017
- Building area:1,950 sq. ft.
- Lot area:0.07 Acres
Schools
- High school:Arbor View
- Middle school:Escobedo Edmundo
- Elementary school:Bozarth, Henry & Evelyn,Bozarth, Henry & Evelyn
Utilities
- Water:Public
Finances and disclosures
- Price:$459,995
- Price per sq. ft.:$235.89
- Tax amount:$3,829
New listings near 10617 Forum Peak Lane
- New
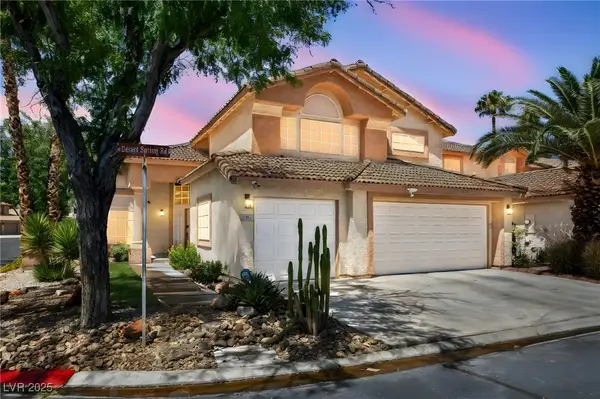 $585,000Active5 beds 3 baths2,704 sq. ft.
$585,000Active5 beds 3 baths2,704 sq. ft.5449 Desert Spring Rd Road, Las Vegas, NV 89149
MLS# 2710223Listed by: REALTY ONE GROUP, INC - New
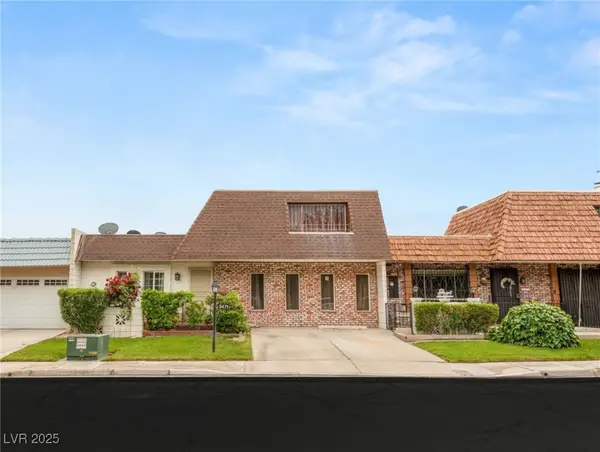 $330,000Active3 beds 2 baths2,010 sq. ft.
$330,000Active3 beds 2 baths2,010 sq. ft.3471 One Nation Avenue, Las Vegas, NV 89121
MLS# 2711115Listed by: BHHS NEVADA PROPERTIES - New
 $7,995,000Active5 beds 6 baths8,397 sq. ft.
$7,995,000Active5 beds 6 baths8,397 sq. ft.15 Golden Sunray Lane, Las Vegas, NV 89135
MLS# 2710031Listed by: IS LUXURY - New
 $619,900Active2 beds 3 baths1,856 sq. ft.
$619,900Active2 beds 3 baths1,856 sq. ft.3111 Bel Air Drive #22C, Las Vegas, NV 89109
MLS# 2710263Listed by: KELLER WILLIAMS REALTY LAS VEG - New
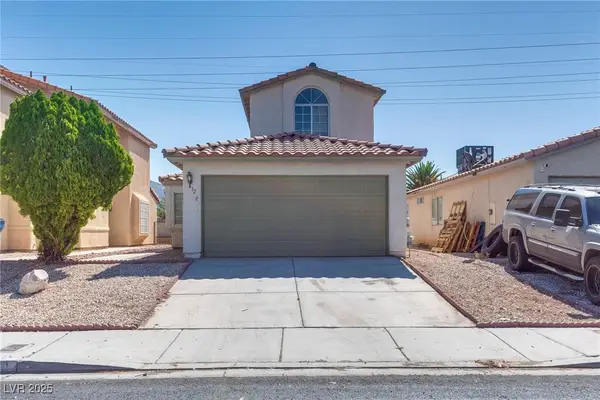 $400,000Active4 beds 2 baths1,466 sq. ft.
$400,000Active4 beds 2 baths1,466 sq. ft.1200 Pleasant Brook Street, Las Vegas, NV 89142
MLS# 2710927Listed by: SIMPLY VEGAS - New
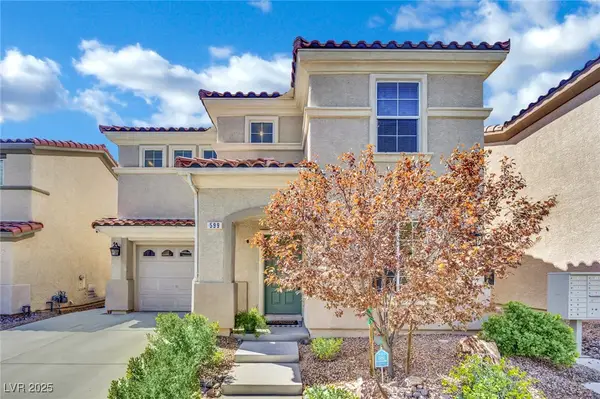 $415,000Active3 beds 3 baths1,732 sq. ft.
$415,000Active3 beds 3 baths1,732 sq. ft.599 Port Talbot Avenue, Las Vegas, NV 89178
MLS# 2710528Listed by: JMG REAL ESTATE - New
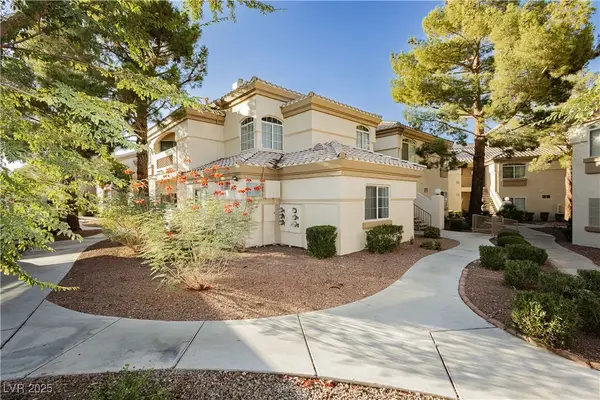 $239,900Active2 beds 1 baths917 sq. ft.
$239,900Active2 beds 1 baths917 sq. ft.7400 W Flamingo Road #2094, Las Vegas, NV 89147
MLS# 2710529Listed by: JMG REAL ESTATE - New
 $455,000Active3 beds 2 baths2,018 sq. ft.
$455,000Active3 beds 2 baths2,018 sq. ft.3982 Acapulco Avenue, Las Vegas, NV 89121
MLS# 2710888Listed by: SIGNATURE REAL ESTATE GROUP - New
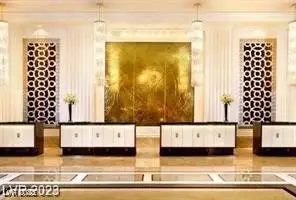 $530,000Active1 beds 2 baths974 sq. ft.
$530,000Active1 beds 2 baths974 sq. ft.2000 N Fashion Show Drive #4010, Las Vegas, NV 89109
MLS# 2710958Listed by: LIVE LAS VEGAS REALTY

