10650 Little Horse Creek Avenue, Las Vegas, NV 89129
Local realty services provided by:ERA Brokers Consolidated

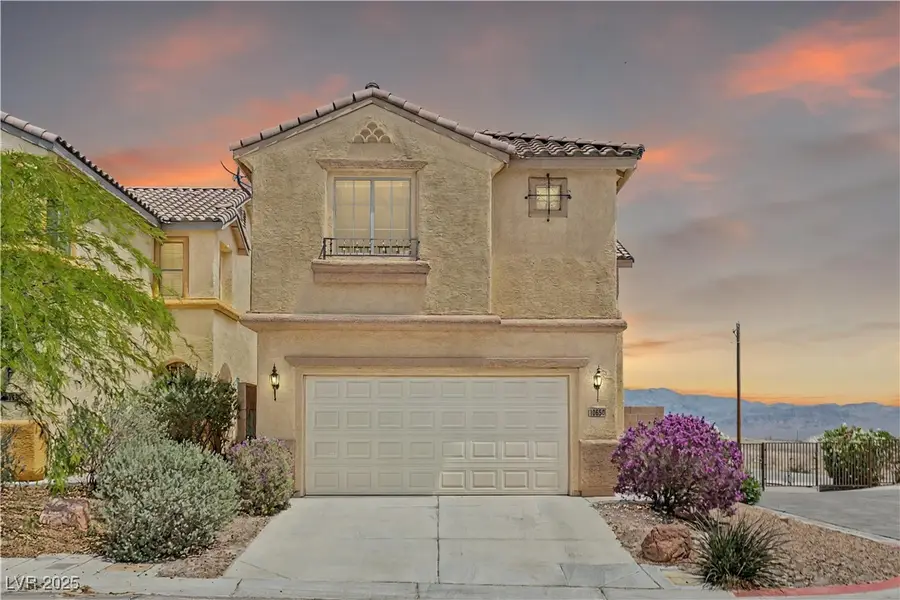
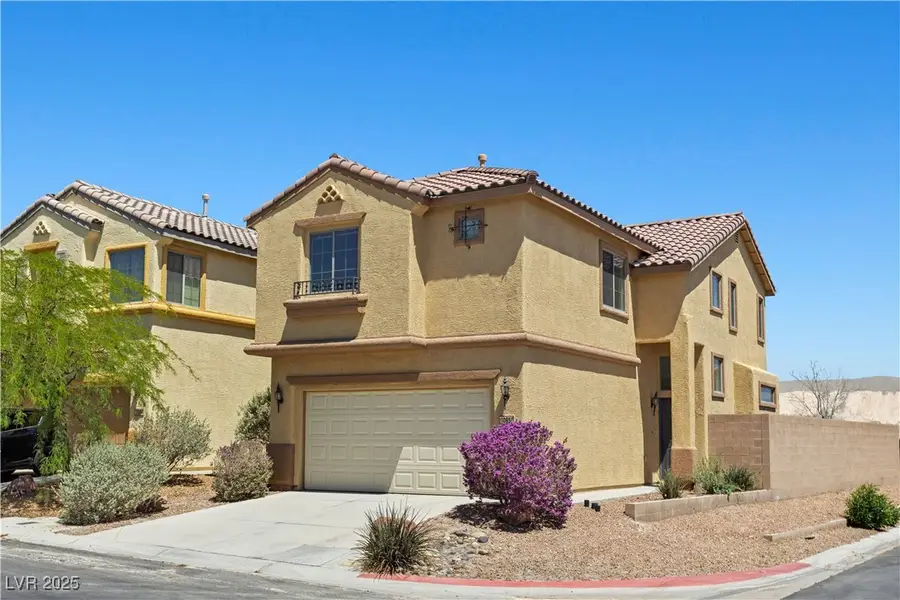
Listed by:nicholas j. giorgi
Office:real broker llc.
MLS#:2687238
Source:GLVAR
Price summary
- Price:$415,000
- Price per sq. ft.:$253.67
- Monthly HOA dues:$70
About this home
Welcome home to this magnificent two story home located near Lone Mountain in Stonebridge that is situated on a large corner lot with unobstructed mountain views from within the home & backyard! Upon entering, you will be greeted with an open concept with tons of natural light, tile flooring on the main floor and luxury vinyl plank throughout the entire upstairs. The kitchen boasts stainless steel appliances, lots of counter and cabinet space, an island over looking the dining and living room with a pantry and garden window. The spacious primary bedroom is separate from the others with a private bath featuring a dual vanity sinks, tub/shower combo and large walk in closet. All bedrooms have walk-in closets. Backyard has unobstructed views w/ no rear neighbors. Updated lighting fixtures & appliances throughout. Community features a walking trail, playground park & grass area. Easy access to the 215, Lone Mountain park & hiking trials. Don't wait, schedule your private tour today!
Contact an agent
Home facts
- Year built:2006
- Listing Id #:2687238
- Added:77 day(s) ago
- Updated:August 12, 2025 at 05:04 AM
Rooms and interior
- Bedrooms:3
- Total bathrooms:3
- Full bathrooms:2
- Half bathrooms:1
- Living area:1,636 sq. ft.
Heating and cooling
- Cooling:Central Air, Electric
- Heating:Central, Gas
Structure and exterior
- Roof:Tile
- Year built:2006
- Building area:1,636 sq. ft.
- Lot area:0.09 Acres
Schools
- High school:Centennial
- Middle school:Leavitt Justice Myron E
- Elementary school:Conners, Eileen,Conners, Eileen
Utilities
- Water:Public
Finances and disclosures
- Price:$415,000
- Price per sq. ft.:$253.67
- Tax amount:$2,169
New listings near 10650 Little Horse Creek Avenue
- New
 $595,000Active3 beds 3 baths1,844 sq. ft.
$595,000Active3 beds 3 baths1,844 sq. ft.7227 Galley Drive, Las Vegas, NV 89147
MLS# 2705852Listed by: REALTY ONE GROUP, INC - New
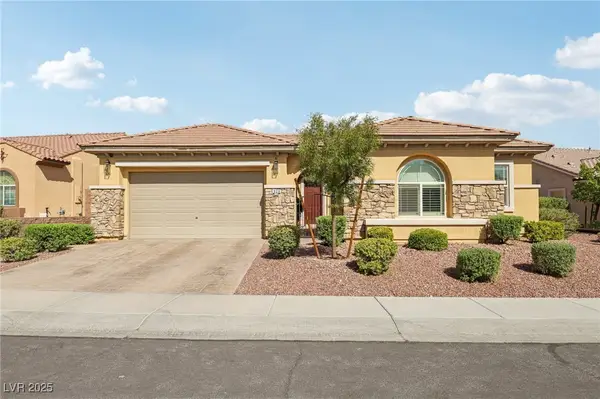 $1,039,000Active4 beds 3 baths2,763 sq. ft.
$1,039,000Active4 beds 3 baths2,763 sq. ft.929 Viscanio Place, Las Vegas, NV 89138
MLS# 2710193Listed by: BHHS NEVADA PROPERTIES - New
 $190,000Active1 beds 1 baths720 sq. ft.
$190,000Active1 beds 1 baths720 sq. ft.2606 S Durango Drive #260, Las Vegas, NV 89117
MLS# 2711028Listed by: REALTY ONE GROUP, INC - New
 $620,000Active4 beds 3 baths2,470 sq. ft.
$620,000Active4 beds 3 baths2,470 sq. ft.3746 Etendre Court, Las Vegas, NV 89121
MLS# 2711156Listed by: SIMPLY VEGAS - New
 $219,995Active2 beds 2 baths912 sq. ft.
$219,995Active2 beds 2 baths912 sq. ft.7948 Decker Canyon Drive #201, Las Vegas, NV 89128
MLS# 2711204Listed by: UNITED REALTY GROUP - New
 $948,888Active5 beds 3 baths3,490 sq. ft.
$948,888Active5 beds 3 baths3,490 sq. ft.8228 Ocean Terrace Way, Las Vegas, NV 89128
MLS# 2711215Listed by: INNOVATIVE REAL ESTATE STRATEG - New
 $574,900Active4 beds 4 baths2,745 sq. ft.
$574,900Active4 beds 4 baths2,745 sq. ft.10375 Rose Palisade Street, Las Vegas, NV 89141
MLS# 2711229Listed by: REALTY EXPERTISE - New
 $614,090Active4 beds 3 baths2,605 sq. ft.
$614,090Active4 beds 3 baths2,605 sq. ft.9963 Ruby Dome Avenue, Las Vegas, NV 89178
MLS# 2711230Listed by: REAL ESTATE CONSULTANTS OF NV - New
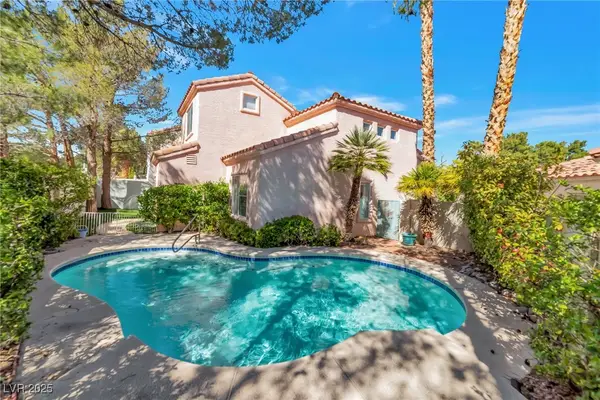 $649,995Active3 beds 3 baths1,755 sq. ft.
$649,995Active3 beds 3 baths1,755 sq. ft.9705 Northern Dancer Drive, Las Vegas, NV 89117
MLS# 2711238Listed by: INFINITY BROKERAGE - New
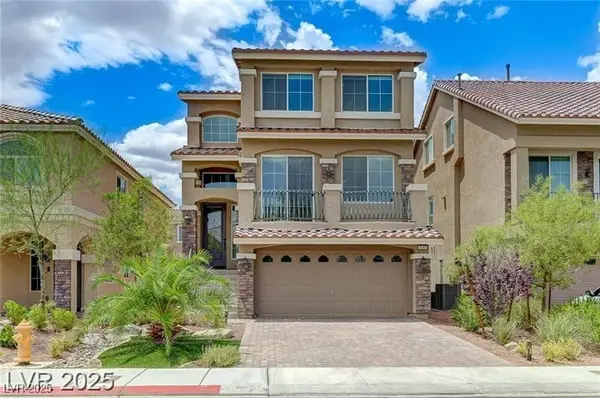 $599,000Active5 beds 4 baths3,005 sq. ft.
$599,000Active5 beds 4 baths3,005 sq. ft.7157 Mann Street, Las Vegas, NV 89118
MLS# 2711244Listed by: LXT REAL ESTATE
