1066 Aspen Valley Avenue, Las Vegas, NV 89123
Local realty services provided by:ERA Brokers Consolidated
1066 Aspen Valley Avenue,Las Vegas, NV 89123
$730,000
- 5 Beds
- 3 Baths
- 3,247 sq. ft.
- Single family
- Active
Listed by:stephen ord702-400-6000
Office:keller n jadd
MLS#:2719080
Source:GLVAR
Price summary
- Price:$730,000
- Price per sq. ft.:$224.82
- Monthly HOA dues:$23.33
About this home
This spacious home features 5 bedrooms, 3 full bathrooms, loft, 3-car garage, and extended RV parking, perfect for all your toys. It’s located on one of the largest lots in a secluded subdivision, with a very flexible HOA in the heart of Silverado Ranch. Inside, enjoy a wide open floor plan with formal living room, formal dining room, 3 cozy fireplaces, large separate family room, eat-in kitchen with corian counters, custom cabinets, island, and breakfast bar. Upstairs includes a versatile loft and a generous primary suite with a walk-in closet, three-way fireplace, and private balcony with mountain views. The backyard is built for fun with a large pool, spa, and open patio. Walking distance to primary/middle/high schools. Shopping and many amenities nearby, and only 12 minutes to the airport. Recent $25K in renovations includes new paint, carpet and bathroom remodel. Hurry, this incredible turn-key property won’t last.
Contact an agent
Home facts
- Year built:1998
- Listing ID #:2719080
- Added:63 day(s) ago
- Updated:October 20, 2025 at 11:48 PM
Rooms and interior
- Bedrooms:5
- Total bathrooms:3
- Full bathrooms:3
- Living area:3,247 sq. ft.
Heating and cooling
- Cooling:Central Air, Electric
- Heating:Central, Gas
Structure and exterior
- Roof:Tile
- Year built:1998
- Building area:3,247 sq. ft.
- Lot area:0.19 Acres
Schools
- High school:Silverado
- Middle school:Silvestri
- Elementary school:Cartwright, Roberta C.,Cartwright, Roberta C.
Utilities
- Water:Public
Finances and disclosures
- Price:$730,000
- Price per sq. ft.:$224.82
- Tax amount:$5,626
New listings near 1066 Aspen Valley Avenue
- New
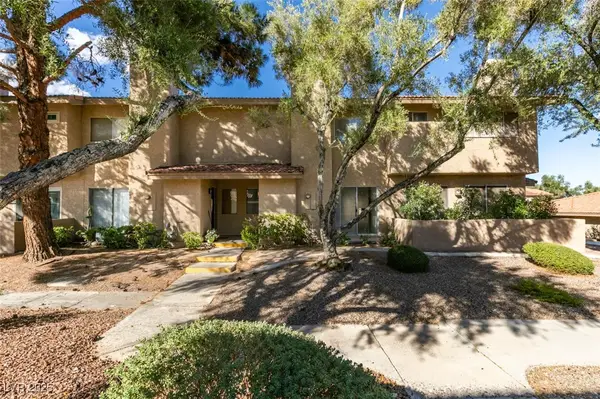 $299,999Active2 beds 3 baths1,396 sq. ft.
$299,999Active2 beds 3 baths1,396 sq. ft.3367 Pavlo Street, Las Vegas, NV 89121
MLS# 2728333Listed by: LEGACY REAL ESTATE GROUP - New
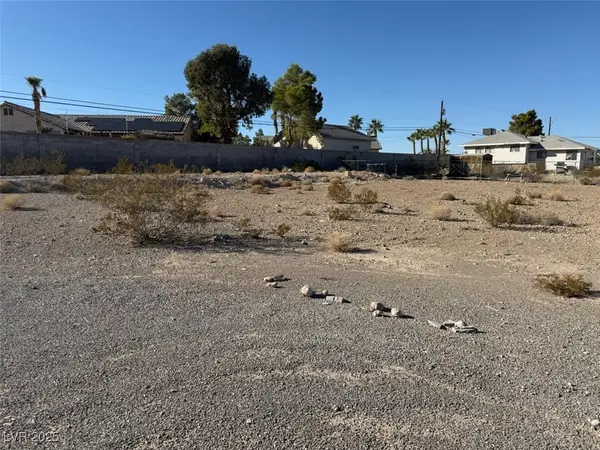 $405,000Active1.01 Acres
$405,000Active1.01 Acres5975 N El Capitan Way, Las Vegas, NV 89149
MLS# 2728882Listed by: BHHS NEVADA PROPERTIES - New
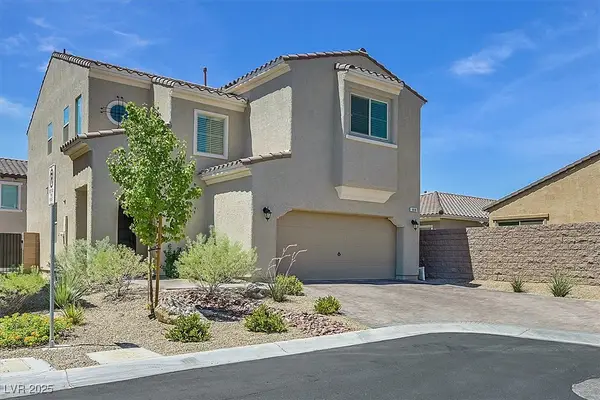 $570,000Active3 beds 3 baths2,276 sq. ft.
$570,000Active3 beds 3 baths2,276 sq. ft.1010 Kimbark Avenue, Las Vegas, NV 89148
MLS# 2728910Listed by: COMPASS REALTY & MANAGEMENT - New
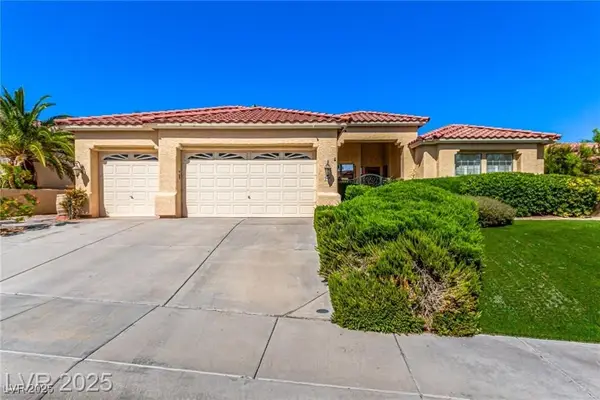 $905,000Active4 beds 3 baths2,545 sq. ft.
$905,000Active4 beds 3 baths2,545 sq. ft.10208 Los Padres Place, Las Vegas, NV 89134
MLS# 2729088Listed by: LIFE REALTY DISTRICT - New
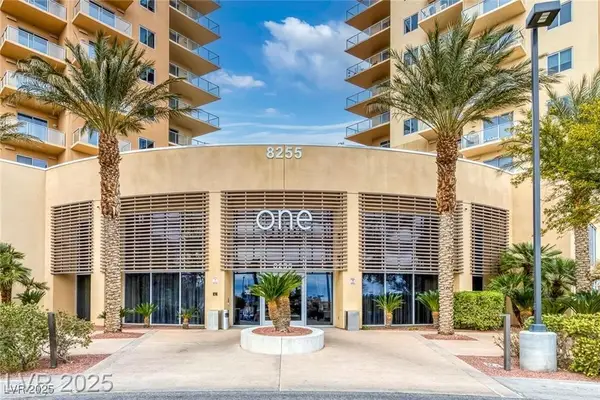 $425,000Active2 beds 2 baths1,338 sq. ft.
$425,000Active2 beds 2 baths1,338 sq. ft.8255 Las Vegas Boulevard #1318, Las Vegas, NV 89123
MLS# 2726407Listed by: MAHSHEED REAL ESTATE LLC - New
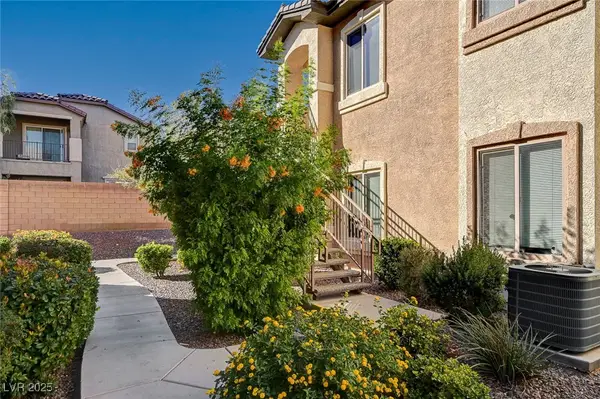 $295,000Active2 beds 2 baths1,159 sq. ft.
$295,000Active2 beds 2 baths1,159 sq. ft.8985 S Durango Drive #2099, Las Vegas, NV 89113
MLS# 2728426Listed by: EVOLVE REALTY - New
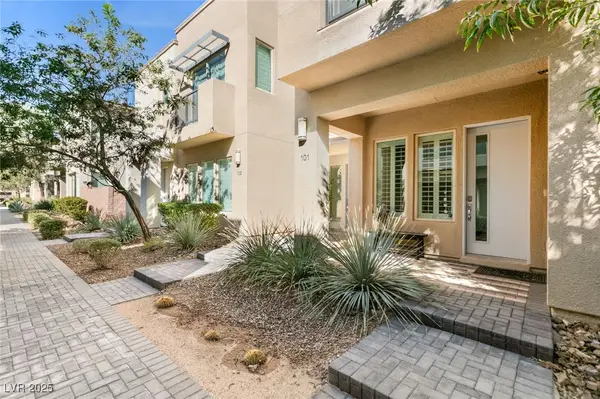 $725,000Active3 beds 3 baths2,346 sq. ft.
$725,000Active3 beds 3 baths2,346 sq. ft.11261 Essence Point Avenue #101, Las Vegas, NV 89135
MLS# 2728898Listed by: IS LUXURY - New
 $2,499,999Active3 beds 3 baths2,038 sq. ft.
$2,499,999Active3 beds 3 baths2,038 sq. ft.4381 W Flamingo Road #5806, Las Vegas, NV 89103
MLS# 2728938Listed by: REALTY ONE GROUP, INC - New
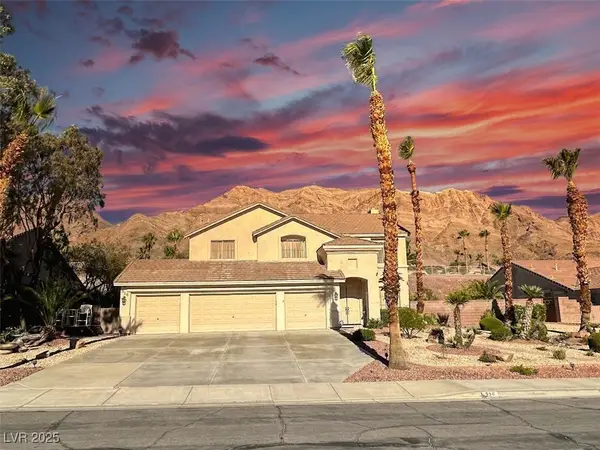 $750,000Active4 beds 4 baths3,524 sq. ft.
$750,000Active4 beds 4 baths3,524 sq. ft.956 Sugar Springs Drive, Las Vegas, NV 89110
MLS# 2728969Listed by: REALTY ONE GROUP, INC - New
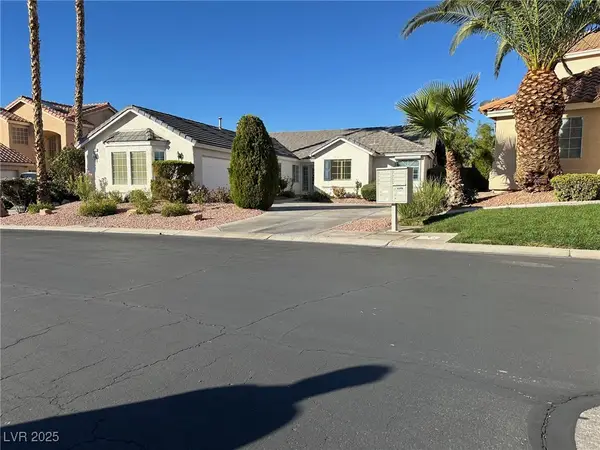 $575,000Active3 beds 3 baths2,192 sq. ft.
$575,000Active3 beds 3 baths2,192 sq. ft.8234 Vista Colorado Street, Las Vegas, NV 89123
MLS# 2729003Listed by: COSTELLO REALTY & MGMT
