10739 Vemoa Drive, Las Vegas, NV 89141
Local realty services provided by:ERA Brokers Consolidated
Listed by:stacey l. heroy(702) 580-8121
Office:bhhs nevada properties
MLS#:2723611
Source:GLVAR
Price summary
- Price:$615,000
- Price per sq. ft.:$248.99
- Monthly HOA dues:$79
About this home
Check out this stunning 2-story home located in the heart of Southern Highlands! Offering 4 bedrooms and 3 bathrooms, this residence includes a convenient downstairs bedroom, perfect for guests or multi-generational living. The home features a spacious 3-car garage and a private backyard oasis with a sparkling pool and spa, ideal for relaxing or entertaining. Inside, you’ll find a large open kitchen with upgraded cabinets, granite countertops, pantry, and stainless steel appliances. The formal living room boasts soaring vaulted ceilings and shutters throughout, creating a bright, elegant atmosphere. The expansive primary suite includes a sitting area, walk-in closet, and luxurious bath with double sinks, vanity, soaking tub, and separate shower. Located in a desirable community that offers tree-lined walking trails, parks, tennis courts, and nearby shopping, this home truly has it all—style, comfort, and convenience!"
Contact an agent
Home facts
- Year built:2002
- Listing ID #:2723611
- Added:1 day(s) ago
- Updated:October 02, 2025 at 03:57 PM
Rooms and interior
- Bedrooms:4
- Total bathrooms:3
- Full bathrooms:3
- Living area:2,470 sq. ft.
Heating and cooling
- Cooling:Central Air, Electric
- Heating:Central, Gas
Structure and exterior
- Roof:Tile
- Year built:2002
- Building area:2,470 sq. ft.
- Lot area:0.13 Acres
Schools
- High school:Desert Oasis
- Middle school:Tarkanian
- Elementary school:Frias, Charles & Phyllis,Frias, Charles & Phyllis
Utilities
- Water:Public
Finances and disclosures
- Price:$615,000
- Price per sq. ft.:$248.99
- Tax amount:$2,488
New listings near 10739 Vemoa Drive
- New
 $499,888Active4 beds 3 baths2,157 sq. ft.
$499,888Active4 beds 3 baths2,157 sq. ft.6544 Minton Court, Las Vegas, NV 89103
MLS# 2722862Listed by: EXP REALTY - New
 $369,000Active3 beds 2 baths1,385 sq. ft.
$369,000Active3 beds 2 baths1,385 sq. ft.2729 La Montana Street, Las Vegas, NV 89108
MLS# 2723610Listed by: REAL BROKER LLC - New
 $575,000Active3 beds 2 baths1,838 sq. ft.
$575,000Active3 beds 2 baths1,838 sq. ft.5433 Honey Mesquite Lane, Las Vegas, NV 89130
MLS# 2723606Listed by: SIGNATURE REAL ESTATE GROUP - New
 $549,900Active4 beds 3 baths1,900 sq. ft.
$549,900Active4 beds 3 baths1,900 sq. ft.10187 W Meranto Avenue, Las Vegas, NV 89178
MLS# 2723942Listed by: KELLER WILLIAMS MARKETPLACE - New
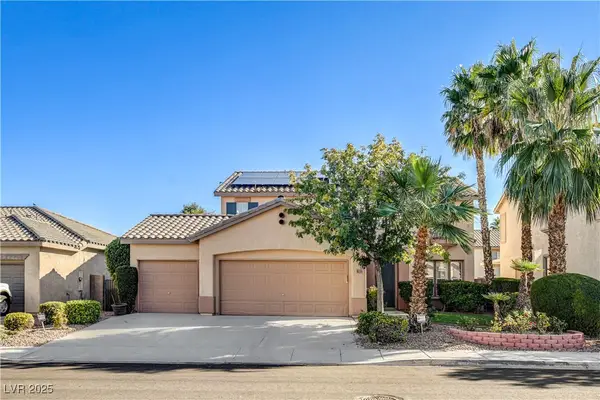 $720,000Active4 beds 3 baths2,450 sq. ft.
$720,000Active4 beds 3 baths2,450 sq. ft.10281 Rarity Avenue, Las Vegas, NV 89135
MLS# 2722018Listed by: DARA REALTY GROUP - New
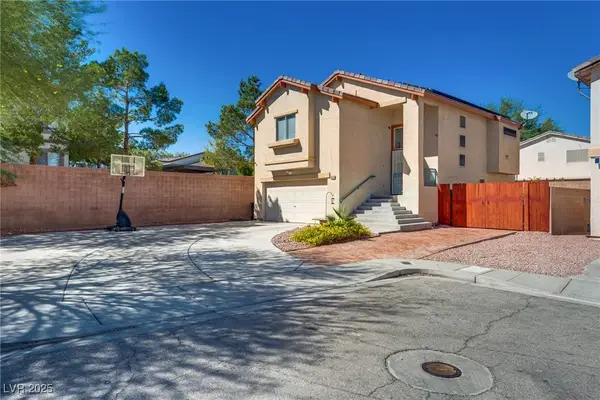 $445,000Active3 beds 3 baths1,658 sq. ft.
$445,000Active3 beds 3 baths1,658 sq. ft.9648 Jeran Miles Court, Las Vegas, NV 89147
MLS# 2722233Listed by: COLDWELL BANKER PREMIER - New
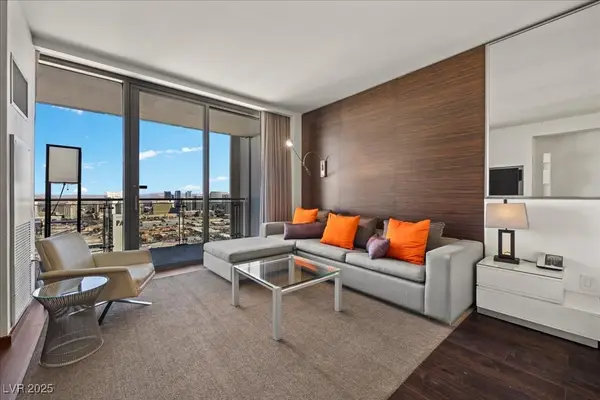 $314,900Active-- beds 1 baths615 sq. ft.
$314,900Active-- beds 1 baths615 sq. ft.4381 W Flamingo Road #5112, Las Vegas, NV 89103
MLS# 2722463Listed by: LUXURY ESTATES INTERNATIONAL - New
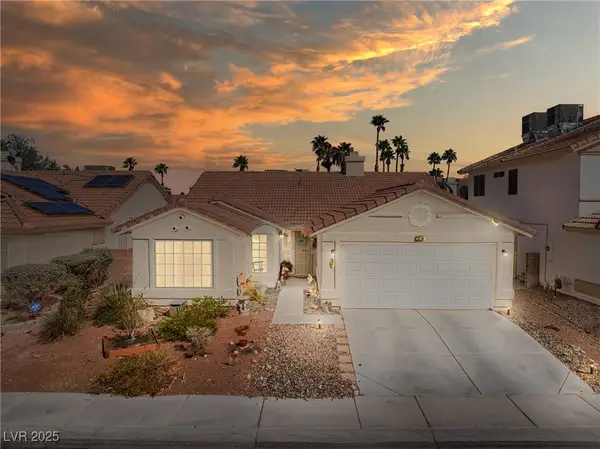 $420,000Active3 beds 2 baths1,622 sq. ft.
$420,000Active3 beds 2 baths1,622 sq. ft.2624 Shakespeare Road, Las Vegas, NV 89108
MLS# 2722694Listed by: ENGEL & VOLKERS LAS VEGAS - New
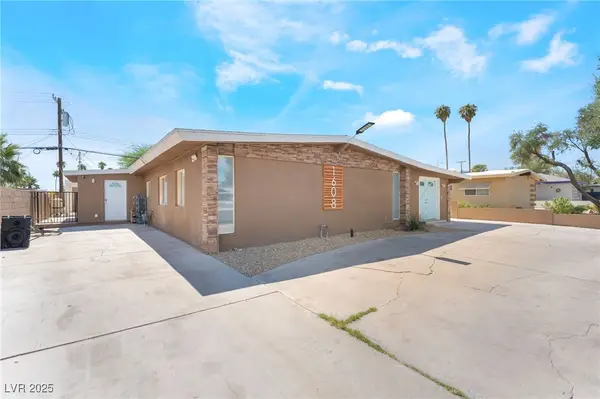 $549,999Active5 beds 3 baths2,341 sq. ft.
$549,999Active5 beds 3 baths2,341 sq. ft.1608 E Saint Louis Avenue, Las Vegas, NV 89104
MLS# 2723191Listed by: REALTY OF AMERICA LLC
