10758 La Florentina Avenue, Las Vegas, NV 89166
Local realty services provided by:ERA Brokers Consolidated
Listed by:britney e. gaitan(702) 858-5650
Office:keller williams vip
MLS#:2725372
Source:GLVAR
Price summary
- Price:$395,000
- Price per sq. ft.:$235.82
- Monthly HOA dues:$60
About this home
Las Vegas offers this home that is located in the community of Providence and is near proximity of freeway access, community parks, dining, shopping and Centennial Hills Hospital. This 2 story home provides a open floor plan with a generous size family room with surround sound and rests adjacent to the kitchen and dining area. The kitchen displays granite counter tops with a large island that offers additional sitting for a quick meal, while the family dining area is off to the side. Upstairs continues with no carpeted areas in the entire house and offers a cozy loft that can be used in several ways to tailor the new owners needs. The rest of the home provides sizable bedrooms with the primary bedroom offering a balcony that wraps across the back yard. The primary bathroom has a double sink with a separate tub & shower with a large walk in closet. The back yard has plenty of shade provided by the covered patio that stretched from end to end with minimal maintenance needed out back.
Contact an agent
Home facts
- Year built:2008
- Listing ID #:2725372
- Added:1 day(s) ago
- Updated:October 10, 2025 at 06:45 PM
Rooms and interior
- Bedrooms:3
- Total bathrooms:3
- Full bathrooms:2
- Half bathrooms:1
- Living area:1,675 sq. ft.
Heating and cooling
- Cooling:Central Air, Electric
- Heating:Central, Gas
Structure and exterior
- Roof:Pitched, Tile
- Year built:2008
- Building area:1,675 sq. ft.
- Lot area:0.08 Acres
Schools
- High school:Centennial
- Middle school:Escobedo Edmundo
- Elementary school:Darnell, Marshall C,Darnell, Marshall C
Utilities
- Water:Public
Finances and disclosures
- Price:$395,000
- Price per sq. ft.:$235.82
- Tax amount:$1,737
New listings near 10758 La Florentina Avenue
- New
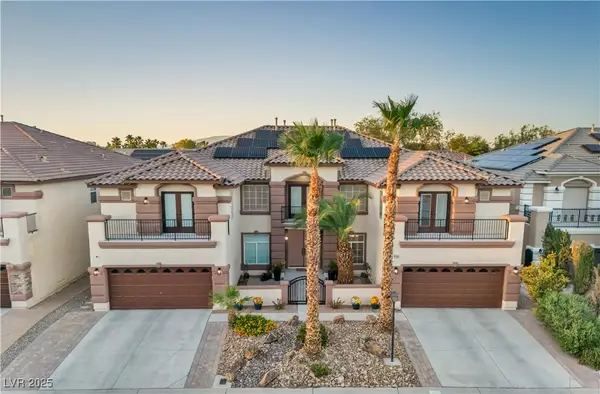 $1,300,000Active8 beds 5 baths6,050 sq. ft.
$1,300,000Active8 beds 5 baths6,050 sq. ft.338 Brabant Avenue, Las Vegas, NV 89183
MLS# 2721419Listed by: XPAND REALTY & PROPERTY MGMT - New
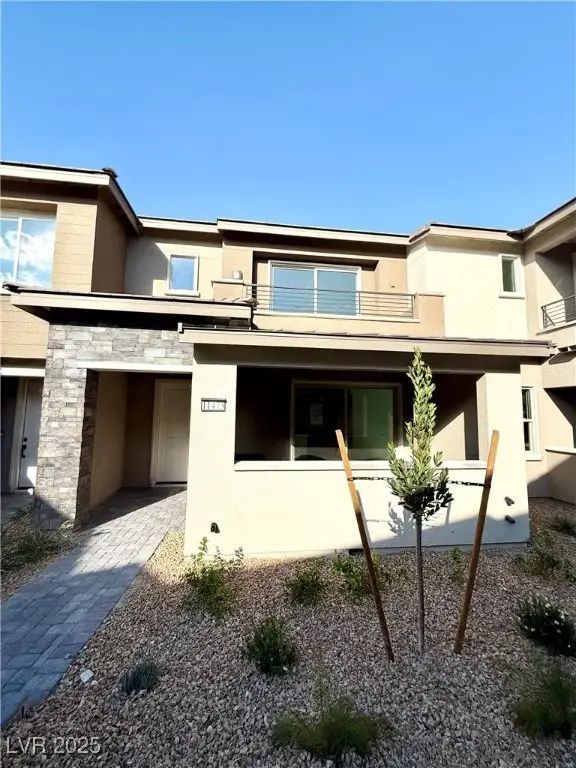 $471,677Active3 beds 3 baths1,654 sq. ft.
$471,677Active3 beds 3 baths1,654 sq. ft.11473 Dune Ledge Avenue, Las Vegas, NV 89138
MLS# 2723960Listed by: BHHS NEVADA PROPERTIES - New
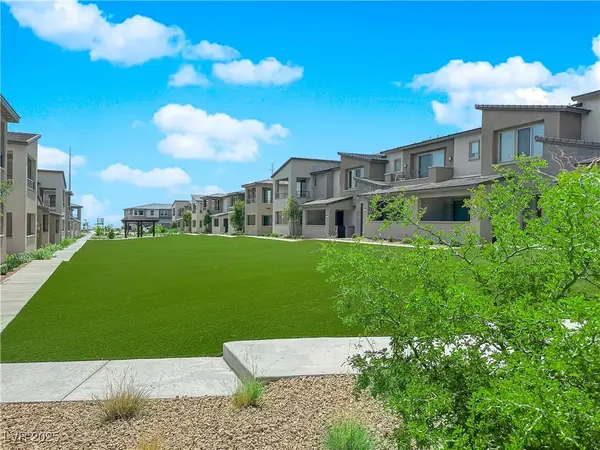 $465,799Active3 beds 3 baths1,654 sq. ft.
$465,799Active3 beds 3 baths1,654 sq. ft.11454 Crimson Ledge Avenue, Las Vegas, NV 89138
MLS# 2724666Listed by: BHHS NEVADA PROPERTIES - New
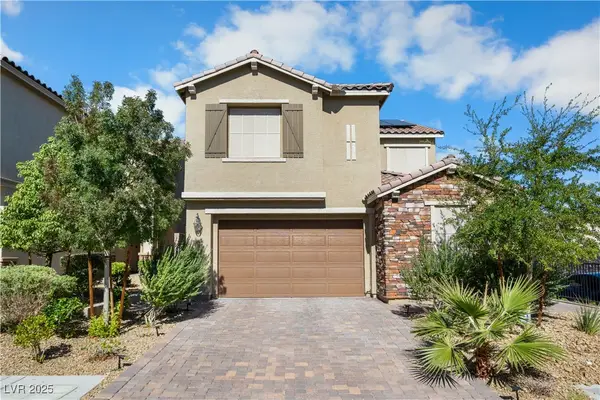 $550,000Active4 beds 3 baths2,323 sq. ft.
$550,000Active4 beds 3 baths2,323 sq. ft.12479 Piazzo Street, Las Vegas, NV 89141
MLS# 2725346Listed by: REAL BROKER LLC - New
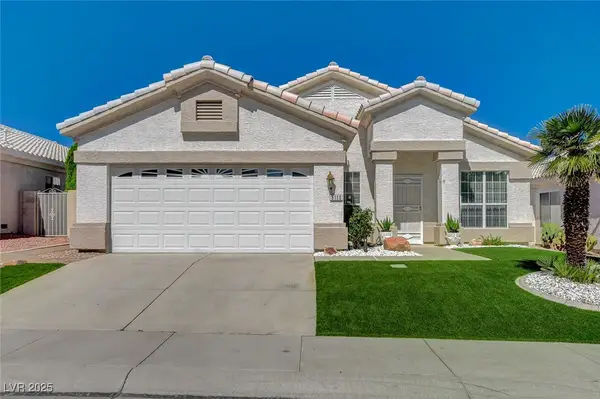 $485,000Active3 beds 2 baths1,734 sq. ft.
$485,000Active3 beds 2 baths1,734 sq. ft.8116 Riviera Beach Drive, Las Vegas, NV 89128
MLS# 2725535Listed by: KELLER WILLIAMS MARKETPLACE - New
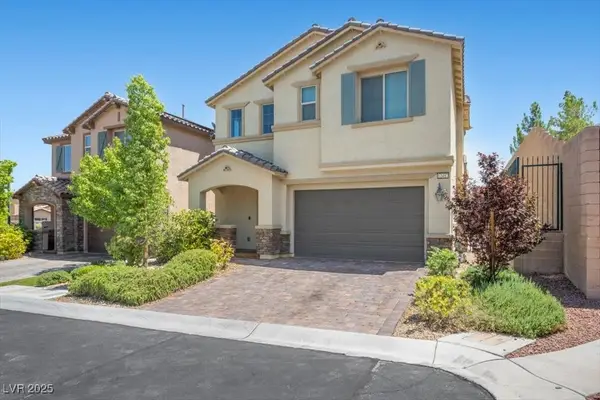 $592,000Active4 beds 4 baths2,511 sq. ft.
$592,000Active4 beds 4 baths2,511 sq. ft.12487 Piazzo Street, Las Vegas, NV 89141
MLS# 2725895Listed by: ZAHLER PROPERTIES LLC - New
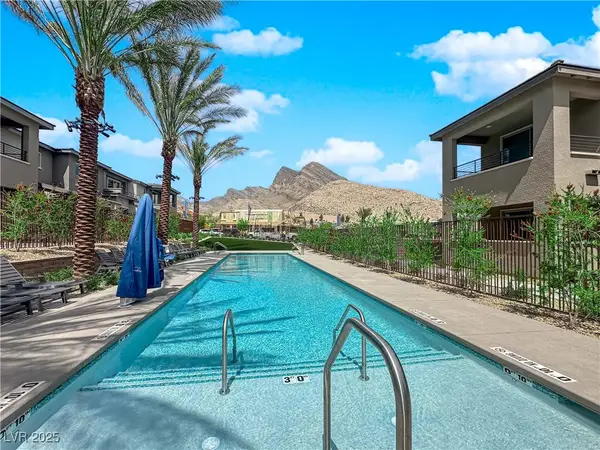 $494,144Active3 beds 3 baths1,736 sq. ft.
$494,144Active3 beds 3 baths1,736 sq. ft.11450 Crimson Ledge Avenue, Las Vegas, NV 89138
MLS# 2726323Listed by: BHHS NEVADA PROPERTIES - New
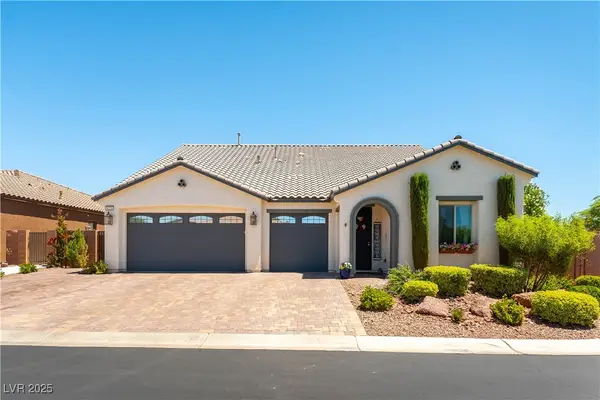 $1,139,000Active7 beds 5 baths3,381 sq. ft.
$1,139,000Active7 beds 5 baths3,381 sq. ft.4228 Helena Cove Court, Las Vegas, NV 89129
MLS# 2726342Listed by: LAKESIDE REALTY - New
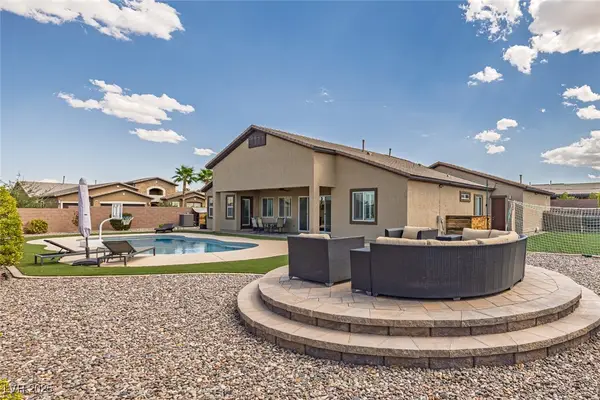 $1,150,000Active4 beds 3 baths3,032 sq. ft.
$1,150,000Active4 beds 3 baths3,032 sq. ft.11033 Westcroft Way, Las Vegas, NV 89183
MLS# 2726435Listed by: LIFE REALTY DISTRICT - New
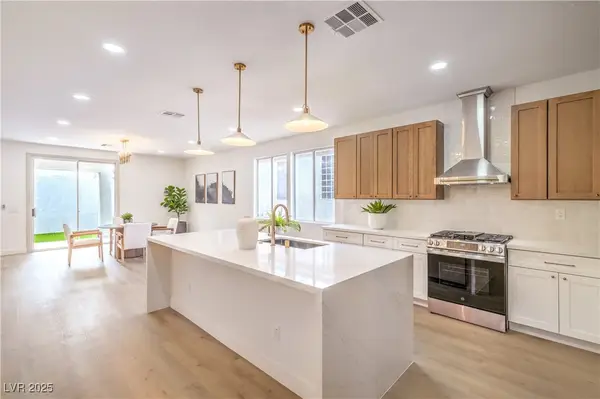 $599,999Active4 beds 2 baths2,306 sq. ft.
$599,999Active4 beds 2 baths2,306 sq. ft.8509 Brody Marsh Avenue, Las Vegas, NV 89143
MLS# 2726493Listed by: PRECISION REALTY
