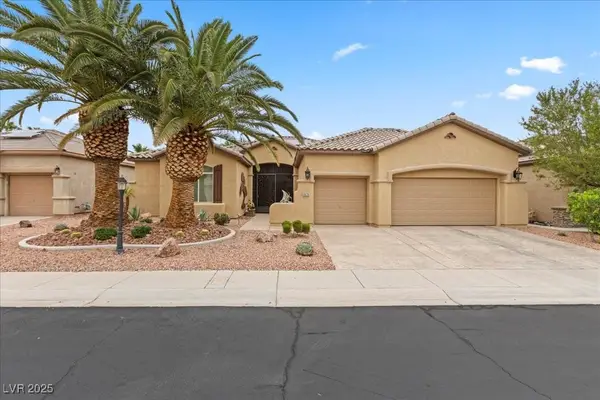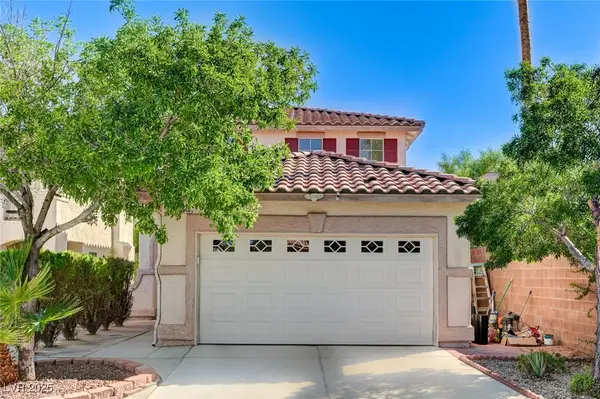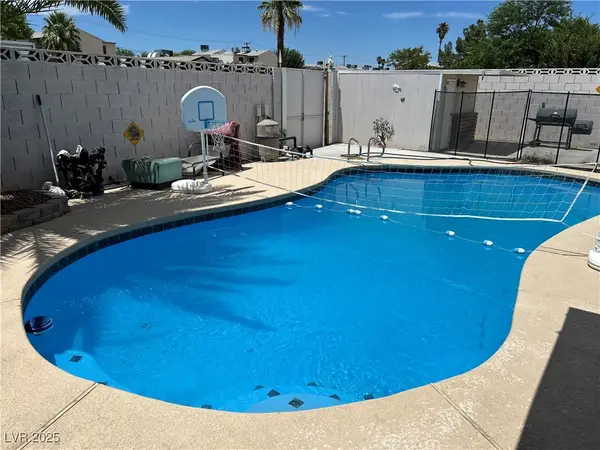10793 Pastel Sunset Court, Las Vegas, NV 89135
Local realty services provided by:ERA Brokers Consolidated
Listed by:sasha terry
Office:lpt realty, llc.
MLS#:2681059
Source:GLVAR
Price summary
- Price:$735,000
- Price per sq. ft.:$299.51
- Monthly HOA dues:$67
About this home
Stunning turn key 5 bdr home on a culdesac in South Summerlin in a gated community built in 2021! Corner lot, extended paverstone driveway, decorative stone exterior , & desert landscaping. Open concept great room w/a modern electric fireplace (produces heat & color change options), upgraded stair railing, & extended ceiling height. Chef's dream kitchen features an oversized quartz island w/waterfall, stainless steel appliances, espresso cabinets, double ovens, & walk in pantry. Guest bedroom & half bath downstairs. Spacious loft upstairs along w/primary & 3 additional guest bedrooms & full guest bath. Primary bedroom includes a spacious balcony w/strip & mountain views, separate tub & shower, dual vanities, & walk in closet w/custom built ins. Separate laundry room w/cabinets & shelving. Backyard boasts a full length cov'd patio, lush landscaping, turf, & putting green. Garage has Epoxy, cabinets, & EV charger. Across the street from The Summit Club & nearby proposed Summerlin Studios
Contact an agent
Home facts
- Year built:2021
- Listing ID #:2681059
- Added:132 day(s) ago
- Updated:September 21, 2025 at 03:15 PM
Rooms and interior
- Bedrooms:5
- Total bathrooms:4
- Full bathrooms:3
- Half bathrooms:1
- Living area:2,454 sq. ft.
Heating and cooling
- Cooling:Central Air, Electric
- Heating:Central, Gas
Structure and exterior
- Roof:Tile
- Year built:2021
- Building area:2,454 sq. ft.
- Lot area:0.12 Acres
Schools
- High school:Durango
- Middle school:Fertitta Frank & Victoria
- Elementary school:Abston, Sandra B,Abston, Sandra B
Utilities
- Water:Public
Finances and disclosures
- Price:$735,000
- Price per sq. ft.:$299.51
- Tax amount:$4,957
New listings near 10793 Pastel Sunset Court
- New
 $385,000Active3 beds 2 baths1,560 sq. ft.
$385,000Active3 beds 2 baths1,560 sq. ft.5171 Wyoming Avenue, Las Vegas, NV 89142
MLS# 2716414Listed by: XPAND REALTY & PROPERTY MGMT - New
 $480,000Active4 beds 3 baths2,297 sq. ft.
$480,000Active4 beds 3 baths2,297 sq. ft.11771 Bergamo Court, Las Vegas, NV 89183
MLS# 2720346Listed by: EXP REALTY - New
 $1,199,900Active5 beds 6 baths4,012 sq. ft.
$1,199,900Active5 beds 6 baths4,012 sq. ft.9020 Grizzly Street, Las Vegas, NV 89131
MLS# 2721023Listed by: RE/MAX ADVANTAGE - New
 $614,999Active4 beds 3 baths2,838 sq. ft.
$614,999Active4 beds 3 baths2,838 sq. ft.5678 Sunningdale Court, Las Vegas, NV 89122
MLS# 2721246Listed by: KELLER WILLIAMS MARKETPLACE - New
 $419,000Active3 beds 3 baths1,368 sq. ft.
$419,000Active3 beds 3 baths1,368 sq. ft.1209 Coral Isle Way, Las Vegas, NV 89108
MLS# 2721779Listed by: REALTY ONE GROUP, INC - New
 $465,000Active4 beds 3 baths1,732 sq. ft.
$465,000Active4 beds 3 baths1,732 sq. ft.9545 Canyonland Court, Las Vegas, NV 89147
MLS# 2721888Listed by: KELLER WILLIAMS MARKETPLACE - New
 $439,900Active4 beds 2 baths1,704 sq. ft.
$439,900Active4 beds 2 baths1,704 sq. ft.4676 Tamalpias Avenue, Las Vegas, NV 89120
MLS# 2721987Listed by: PROSPERITY REALTY GLOBAL ENTER - New
 $510,000Active3 beds 3 baths1,795 sq. ft.
$510,000Active3 beds 3 baths1,795 sq. ft.5059 Tranquil View Street, Las Vegas, NV 89130
MLS# 2717293Listed by: THE BROKERAGE A RE FIRM - New
 $350,000Active3 beds 2 baths1,385 sq. ft.
$350,000Active3 beds 2 baths1,385 sq. ft.2624 Feather Cactus Court, Las Vegas, NV 89106
MLS# 2720898Listed by: EXP REALTY - New
 $424,999Active4 beds 3 baths1,820 sq. ft.
$424,999Active4 beds 3 baths1,820 sq. ft.10657 Cave Ridge Street, Las Vegas, NV 89179
MLS# 2721004Listed by: SIMPLY VEGAS
