10955 Iris Canyon Lane, Las Vegas, NV 89135
Local realty services provided by:ERA Brokers Consolidated
10955 Iris Canyon Lane,Las Vegas, NV 89135
$2,250,000
- 6 Beds
- 5 Baths
- 3,740 sq. ft.
- Single family
- Active
Listed by:rob w. jensen702-605-7482
Office:rob jensen company
MLS#:2727702
Source:GLVAR
Price summary
- Price:$2,250,000
- Price per sq. ft.:$601.6
- Monthly HOA dues:$67
About this home
This beautifully renovated 1-story is located in the 24-hour guard-gated community of Willow Creek. Interior upgrades include Andersen windows & doors, granite countertops, porcelain tile flooring, & updated fixtures. Set on an oversized lot w/plenty of separation from your neighbors, the home boasts a private backyard where you can enjoy the recently resurfaced pool & spa, lounge on the covered patio, & harvest from an abundance of fruit trees Step inside to discover beautifully connected living spaces—from the living & dining rooms that open to the courtyard to the expansive family room w/built-in surround sound. Designed for those who love to cook, the kitchen showcases high-end Wolf & Sub-Zero appliances & a large island & peninsula. The owner’s suite invites relaxation, w/backyard access ideal for morning coffee & a serene bathroom w/oversized shower & jetted Kohler tub. 5 additional bedrooms complete the home, including 1 in the detached casita.
Contact an agent
Home facts
- Year built:2000
- Listing ID #:2727702
- Added:1 day(s) ago
- Updated:October 16, 2025 at 01:47 AM
Rooms and interior
- Bedrooms:6
- Total bathrooms:5
- Full bathrooms:2
- Living area:3,740 sq. ft.
Heating and cooling
- Cooling:Central Air, Electric, High Effciency
- Heating:Gas, High Efficiency, Multiple Heating Units
Structure and exterior
- Roof:Pitched, Tile
- Year built:2000
- Building area:3,740 sq. ft.
- Lot area:0.45 Acres
Schools
- High school:Palo Verde
- Middle school:Fertitta Frank & Victoria
- Elementary school:Goolsby, Judy & John,Goolsby, Judy & John
Utilities
- Water:Public
Finances and disclosures
- Price:$2,250,000
- Price per sq. ft.:$601.6
- Tax amount:$8,340
New listings near 10955 Iris Canyon Lane
- New
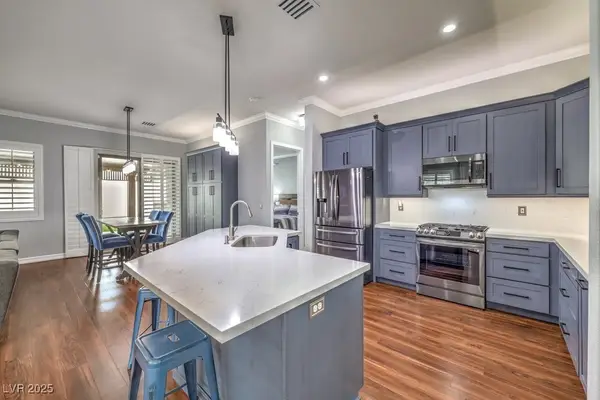 $435,000Active2 beds 2 baths1,535 sq. ft.
$435,000Active2 beds 2 baths1,535 sq. ft.9253 Satin Pond Street, Las Vegas, NV 89123
MLS# 2726728Listed by: BHHS NEVADA PROPERTIES - New
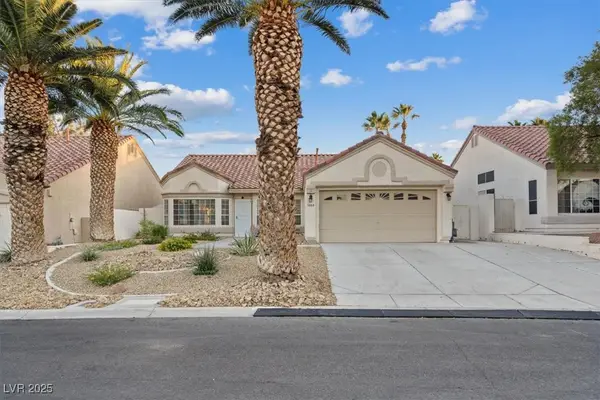 $449,000Active3 beds 2 baths1,528 sq. ft.
$449,000Active3 beds 2 baths1,528 sq. ft.1065 Thornfield Lane, Las Vegas, NV 89123
MLS# 2727268Listed by: INNOVATIVE REAL ESTATE STRATEG - New
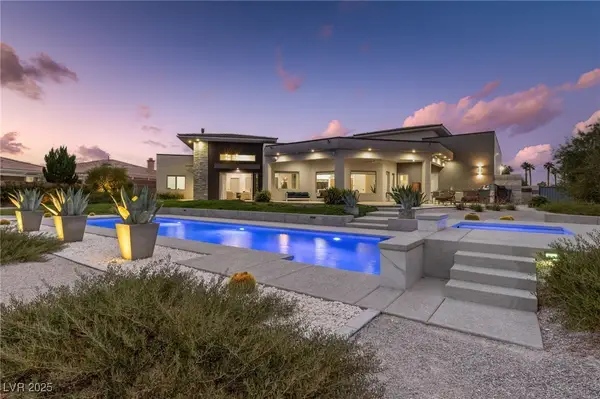 $3,750,000Active4 beds 5 baths4,969 sq. ft.
$3,750,000Active4 beds 5 baths4,969 sq. ft.4050 N Tomsik Street, Las Vegas, NV 89129
MLS# 2727404Listed by: THE AGENCY LAS VEGAS - New
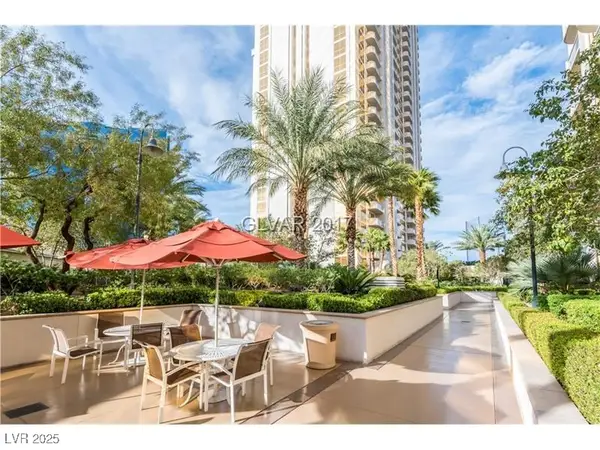 $264,888Active-- beds 1 baths520 sq. ft.
$264,888Active-- beds 1 baths520 sq. ft.135 E Harmon Avenue #219, Las Vegas, NV 89109
MLS# 2727938Listed by: AWARD REALTY - New
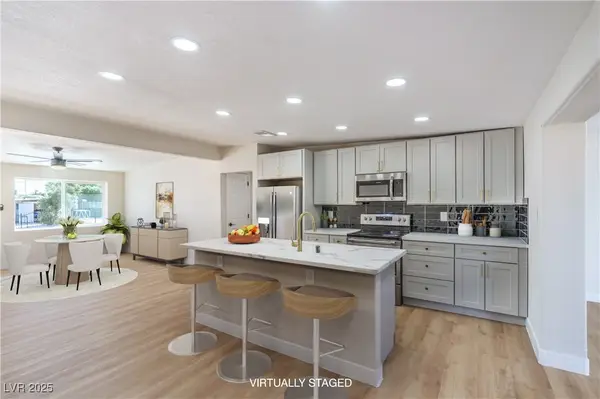 $419,995Active4 beds 2 baths2,253 sq. ft.
$419,995Active4 beds 2 baths2,253 sq. ft.1914 Capistrano Avenue, Las Vegas, NV 89169
MLS# 2727941Listed by: INFINITY BROKERAGE - New
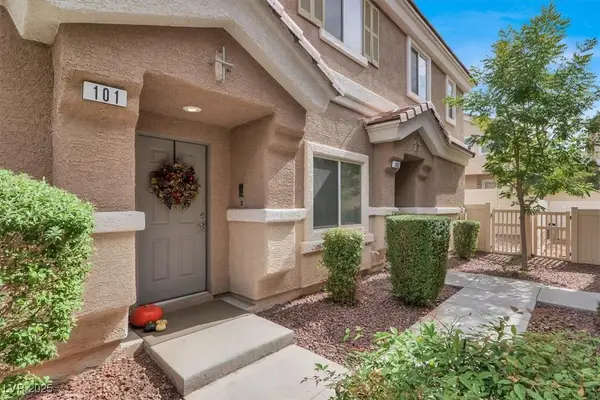 $330,000Active2 beds 2 baths1,189 sq. ft.
$330,000Active2 beds 2 baths1,189 sq. ft.1135 Volcanic Garden Court #101, Las Vegas, NV 89183
MLS# 2721811Listed by: SPHERE REAL ESTATE - New
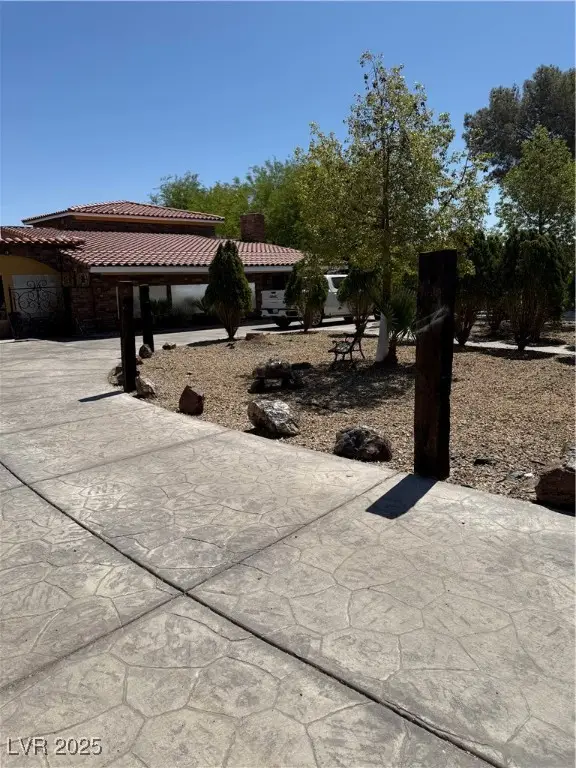 $549,900Active3 beds 3 baths1,779 sq. ft.
$549,900Active3 beds 3 baths1,779 sq. ft.3890 Mountain Trail, Las Vegas, NV 89108
MLS# 2727650Listed by: GOLDEN STARS REALTY GROUP LLC - New
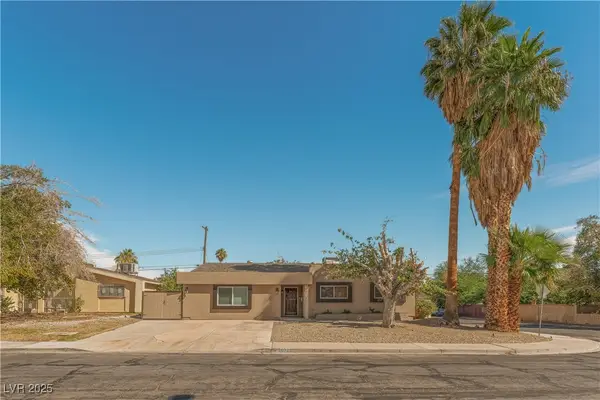 $454,000Active4 beds 2 baths1,958 sq. ft.
$454,000Active4 beds 2 baths1,958 sq. ft.3578 Anthony Drive, Las Vegas, NV 89121
MLS# 2727758Listed by: SELECT PROPERTIES GROUP - New
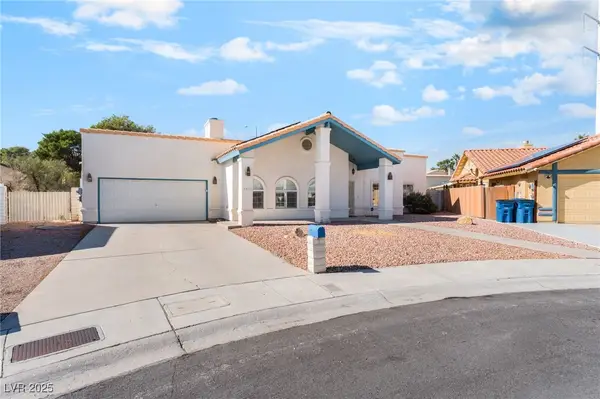 $529,000Active3 beds 3 baths2,004 sq. ft.
$529,000Active3 beds 3 baths2,004 sq. ft.7917 Leavorite Drive, Las Vegas, NV 89128
MLS# 2727914Listed by: GAVISH REAL ESTATE AND PM
