9253 Satin Pond Street, Las Vegas, NV 89123
Local realty services provided by:ERA Brokers Consolidated
Listed by:leslie s. carver(702) 436-3615
Office:bhhs nevada properties
MLS#:2726728
Source:GLVAR
Price summary
- Price:$435,000
- Price per sq. ft.:$283.39
- Monthly HOA dues:$125
About this home
Completely remodeled townhome showcasing sleek, contemporary finishes throughout. Popular floorplan has an open concept with 10-foot ceilings, 8-foot doors, and Andersen windows and slider that flood the space with natural light. The new kitchen is complete with quartz counters, soft close cabinetry, Kraus sink, and Samsung appliances. Kitchen opens to the living area via a breakfast bar creating a perfect environment for relaxing or entertaining thanks to the ceiling fan, accent wall, and linear electric fireplace. Upgrades include kitchen, bathrooms, luxury plank flooring, plantation shutters, crown molding, paint in and out, cabinetry, lighting, fixtures, custom closets, epoxy garage floor, storage, soft water, and high-efficiency HVAC system. Home is being offered with select furniture. Outside you will find attractive landscapes, custom gates, stamped concrete, no maintenance turf, dog run, extended covered patio with power sunshade, and no rear neighbor for a sense of privacy.
Contact an agent
Home facts
- Year built:2000
- Listing ID #:2726728
- Added:1 day(s) ago
- Updated:October 16, 2025 at 02:45 AM
Rooms and interior
- Bedrooms:3
- Total bathrooms:2
- Full bathrooms:2
- Living area:1,535 sq. ft.
Heating and cooling
- Cooling:Central Air, Electric, High Effciency, Refrigerated
- Heating:Central, Electric, High Efficiency
Structure and exterior
- Roof:Pitched, Tile
- Year built:2000
- Building area:1,535 sq. ft.
- Lot area:0.1 Acres
Schools
- High school:Liberty
- Middle school:Silvestri
- Elementary school:Hummell, John R.,Hummell, John R.
Utilities
- Water:Public
Finances and disclosures
- Price:$435,000
- Price per sq. ft.:$283.39
- Tax amount:$1,788
New listings near 9253 Satin Pond Street
- New
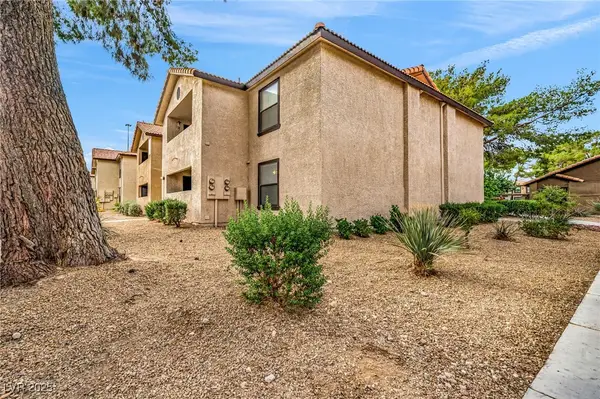 $185,000Active1 beds 1 baths720 sq. ft.
$185,000Active1 beds 1 baths720 sq. ft.2451 N Rainbow Boulevard #1056, Las Vegas, NV 89108
MLS# 2727670Listed by: KEY REALTY - New
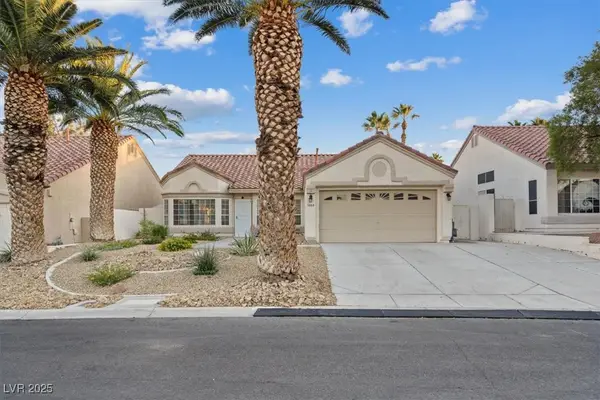 $449,000Active3 beds 2 baths1,528 sq. ft.
$449,000Active3 beds 2 baths1,528 sq. ft.1065 Thornfield Lane, Las Vegas, NV 89123
MLS# 2727268Listed by: INNOVATIVE REAL ESTATE STRATEG - New
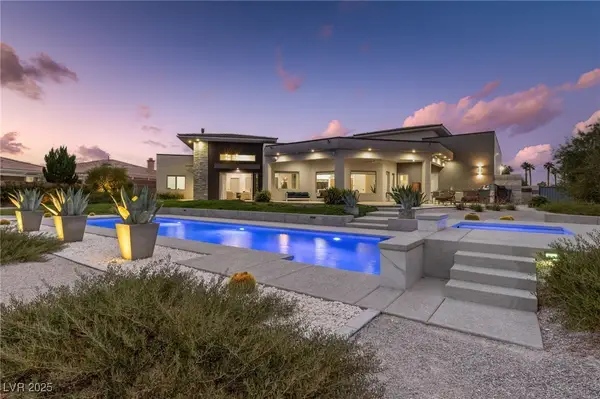 $3,750,000Active4 beds 5 baths4,969 sq. ft.
$3,750,000Active4 beds 5 baths4,969 sq. ft.4050 N Tomsik Street, Las Vegas, NV 89129
MLS# 2727404Listed by: THE AGENCY LAS VEGAS - New
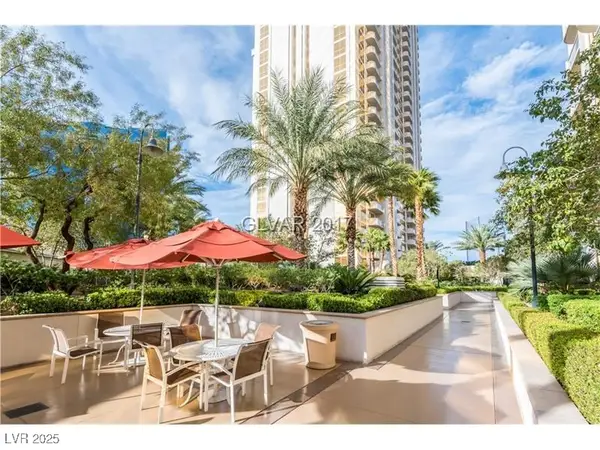 $264,888Active-- beds 1 baths520 sq. ft.
$264,888Active-- beds 1 baths520 sq. ft.135 E Harmon Avenue #219, Las Vegas, NV 89109
MLS# 2727938Listed by: AWARD REALTY - New
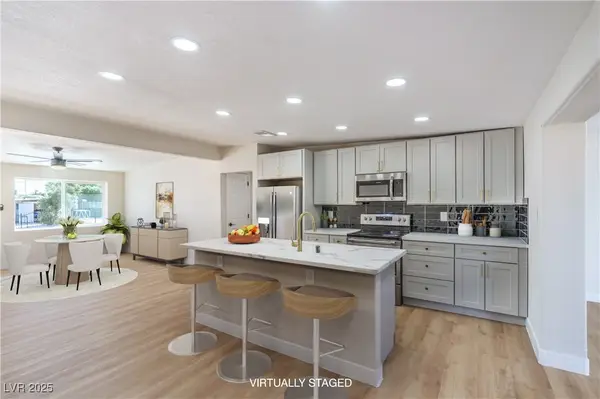 $419,995Active4 beds 2 baths2,253 sq. ft.
$419,995Active4 beds 2 baths2,253 sq. ft.1914 Capistrano Avenue, Las Vegas, NV 89169
MLS# 2727941Listed by: INFINITY BROKERAGE - New
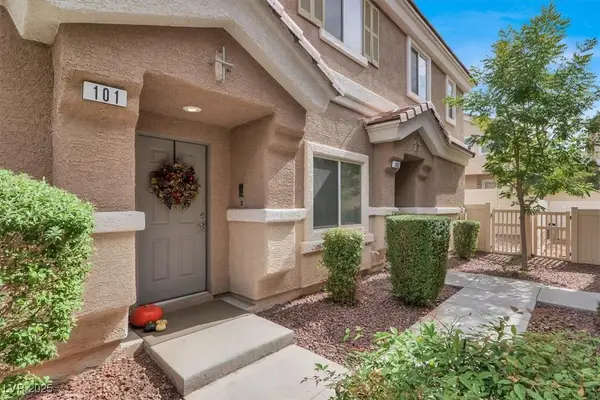 $330,000Active2 beds 2 baths1,189 sq. ft.
$330,000Active2 beds 2 baths1,189 sq. ft.1135 Volcanic Garden Court #101, Las Vegas, NV 89183
MLS# 2721811Listed by: SPHERE REAL ESTATE - New
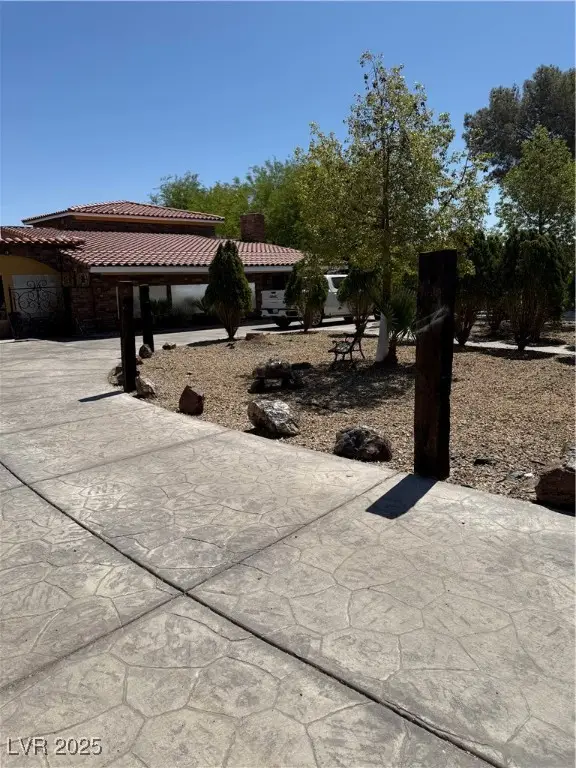 $549,900Active3 beds 3 baths1,779 sq. ft.
$549,900Active3 beds 3 baths1,779 sq. ft.3890 Mountain Trail, Las Vegas, NV 89108
MLS# 2727650Listed by: GOLDEN STARS REALTY GROUP LLC - New
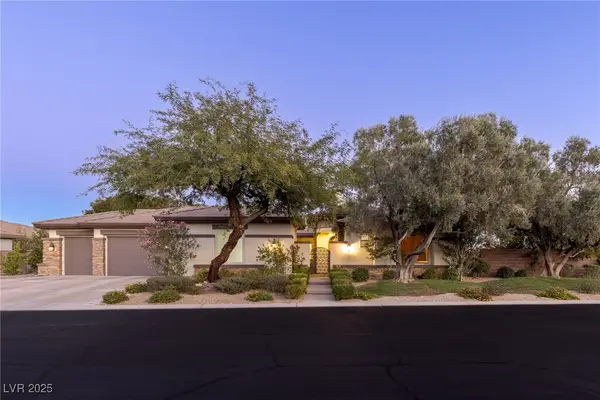 $2,250,000Active6 beds 5 baths3,740 sq. ft.
$2,250,000Active6 beds 5 baths3,740 sq. ft.10955 Iris Canyon Lane, Las Vegas, NV 89135
MLS# 2727702Listed by: ROB JENSEN COMPANY - New
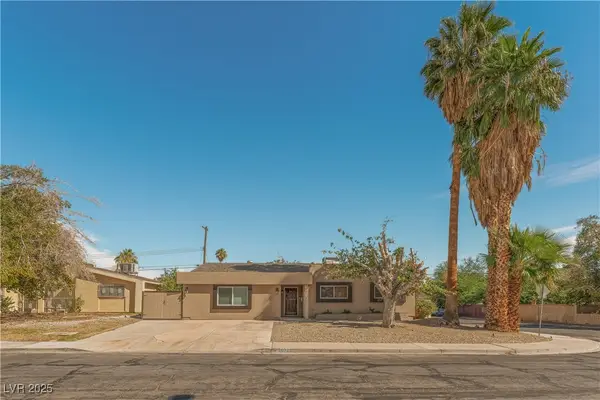 $454,000Active4 beds 2 baths1,958 sq. ft.
$454,000Active4 beds 2 baths1,958 sq. ft.3578 Anthony Drive, Las Vegas, NV 89121
MLS# 2727758Listed by: SELECT PROPERTIES GROUP
