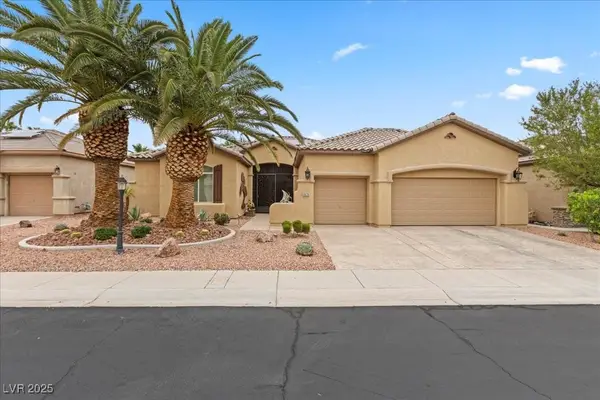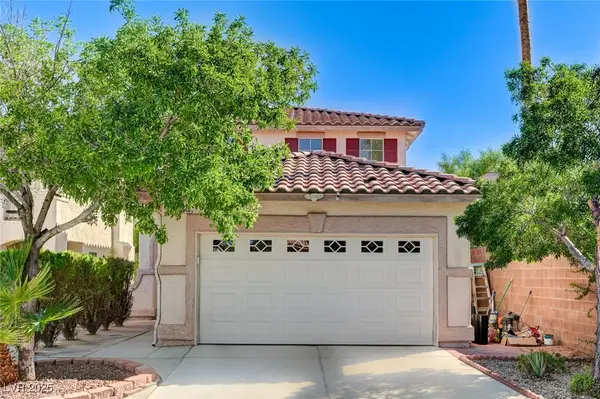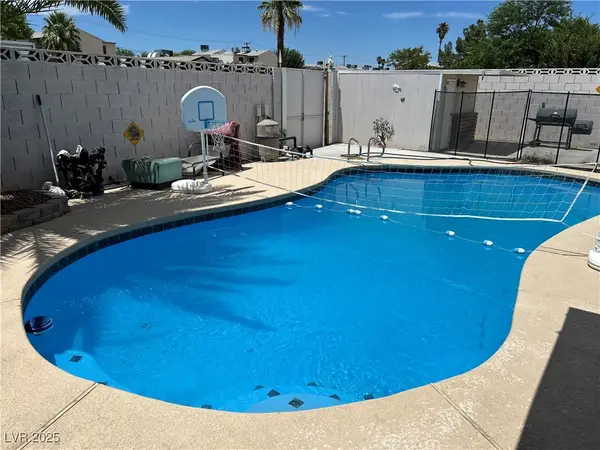11185 Placid Street, Las Vegas, NV 89183
Local realty services provided by:ERA Brokers Consolidated
Listed by:shari a. springer702-994-5923
Office:silver dome realty
MLS#:2706906
Source:GLVAR
Price summary
- Price:$995,000
- Price per sq. ft.:$812.91
About this home
Beautiful peace & quiet sanctuary property at the end of a Cul-De-Sac on over an acre with tons of mature shade trees & gorgeous landscaping, horse corral, 2 driveways with potential RV-boat-truck parking. Lovely single story home has 2 bedrooms, 2 bathrooms, & spacious living room with vaulted cove ceiling, lighted ceiling fan, tile floor, sliding glass door to patio, & wood-burning stove. Kitchen with lots of custom cabinets, breakfast bar, gas stove, microwave, dishwasher, refrigerator, & tile floor. Primary bedroom with lighted ceiling fan, mirrored closet doors, full bathroom, & a sliding glass door to the patio. 2nd bedroom has ceiling fan & connecting bathroom. 2 story detached 2 car garage with utility room & 8' tall door has large room upstairs that could be used as an office, den, guest room, studio; it has a closet, 2 ceiling fans, & a balcony overlooking the backyard. Property is fully fenced with lots of shade, fig, lemon, orange, & pomegranate trees.
Contact an agent
Home facts
- Year built:1994
- Listing ID #:2706906
- Added:41 day(s) ago
- Updated:September 22, 2025 at 05:42 PM
Rooms and interior
- Bedrooms:2
- Total bathrooms:2
- Full bathrooms:1
- Living area:1,224 sq. ft.
Heating and cooling
- Cooling:Central Air, Electric
- Heating:Central, Electric, Multiple Heating Units
Structure and exterior
- Roof:Pitched, Tile
- Year built:1994
- Building area:1,224 sq. ft.
- Lot area:1.14 Acres
Schools
- High school:Liberty
- Middle school:Silvestri
- Elementary school:Bass, John C.,Bass, John C.
Utilities
- Water:Well
Finances and disclosures
- Price:$995,000
- Price per sq. ft.:$812.91
- Tax amount:$2,981
New listings near 11185 Placid Street
- New
 $385,000Active3 beds 2 baths1,560 sq. ft.
$385,000Active3 beds 2 baths1,560 sq. ft.5171 Wyoming Avenue, Las Vegas, NV 89142
MLS# 2716414Listed by: XPAND REALTY & PROPERTY MGMT - New
 $480,000Active4 beds 3 baths2,297 sq. ft.
$480,000Active4 beds 3 baths2,297 sq. ft.11771 Bergamo Court, Las Vegas, NV 89183
MLS# 2720346Listed by: EXP REALTY - New
 $1,199,900Active5 beds 6 baths4,012 sq. ft.
$1,199,900Active5 beds 6 baths4,012 sq. ft.9020 Grizzly Street, Las Vegas, NV 89131
MLS# 2721023Listed by: RE/MAX ADVANTAGE - New
 $614,999Active4 beds 3 baths2,838 sq. ft.
$614,999Active4 beds 3 baths2,838 sq. ft.5678 Sunningdale Court, Las Vegas, NV 89122
MLS# 2721246Listed by: KELLER WILLIAMS MARKETPLACE - New
 $419,000Active3 beds 3 baths1,368 sq. ft.
$419,000Active3 beds 3 baths1,368 sq. ft.1209 Coral Isle Way, Las Vegas, NV 89108
MLS# 2721779Listed by: REALTY ONE GROUP, INC - New
 $465,000Active4 beds 3 baths1,732 sq. ft.
$465,000Active4 beds 3 baths1,732 sq. ft.9545 Canyonland Court, Las Vegas, NV 89147
MLS# 2721888Listed by: KELLER WILLIAMS MARKETPLACE - New
 $439,900Active4 beds 2 baths1,704 sq. ft.
$439,900Active4 beds 2 baths1,704 sq. ft.4676 Tamalpias Avenue, Las Vegas, NV 89120
MLS# 2721987Listed by: PROSPERITY REALTY GLOBAL ENTER - New
 $510,000Active3 beds 3 baths1,795 sq. ft.
$510,000Active3 beds 3 baths1,795 sq. ft.5059 Tranquil View Street, Las Vegas, NV 89130
MLS# 2717293Listed by: THE BROKERAGE A RE FIRM - New
 $350,000Active3 beds 2 baths1,385 sq. ft.
$350,000Active3 beds 2 baths1,385 sq. ft.2624 Feather Cactus Court, Las Vegas, NV 89106
MLS# 2720898Listed by: EXP REALTY - New
 $424,999Active4 beds 3 baths1,820 sq. ft.
$424,999Active4 beds 3 baths1,820 sq. ft.10657 Cave Ridge Street, Las Vegas, NV 89179
MLS# 2721004Listed by: SIMPLY VEGAS
