11362 Villa Bellagio Drive, Las Vegas, NV 89141
Local realty services provided by:ERA Brokers Consolidated
Listed by:julie b. buchi(702) 355-9099
Office:bhhs nevada properties
MLS#:2728032
Source:GLVAR
Price summary
- Price:$2,950,000
- Price per sq. ft.:$602.9
- Monthly HOA dues:$79
About this home
EXPERIENCE UNRIVALED VIEWS & LUXURY LIVING IN SOUTHERN HIGHLANDS. PERCHED ON AN ELEVATED LOT IN THE EXCLUSIVE, GUARD-GATED COMMUNITY OF TUSCAN CLIFFS. THIS EXQUISITELY DESIGNED FORMER WILLIAM LYONS MODEL HOME OFFERS INCREDIBLE PANORAMIC VIEWS OF THE LAS VEGAS STRIP, CITY LIGHTS & SURROUNDING MOUNTAINS. SPANNING 4,893 SQ FT, THIS RESIDENCE FEATURES 5 BEDS, 6 BATHS, & 3 CAR GARAGE. MULTI-GENERATIONAL SUITE W/ A PRIVATE ENTRANCE, KITCHENETTE, SITTING AREA & SEPARATE 1 CAR GARAGE, PERFECT FOR GUESTS. THE PRIMARY SUITE ON THE MAIN LEVEL PROVIDES CONVENIENCE & COMFORT, WHILE THE ENTIRE HOME SHOWCASES PREMIUM CRAFTSMANSHIP & THOUGHTFUL DESIGN. EXPERIENCE INDOOR/OUTDOOR LIVING W/ POCKET SLIDING DOORS, MOTORIZED SCREENS, AWNINGS, CUSTOM LIGHTING, SAVANT SYSTEM & AIR-CONDITIONED GARAGES W/ BUILT-IN STORAGE. STEP OUTSIDE TO YOUR OASIS FEATURING HEATED POOL, RAISED SPA, WATER FEATURE, FIRE PIT, OUTDOOR KITCHEN, PIZZA OVEN & MORE. AN ENTERTAINER’S DREAM FRAMED BY UNMATCHED STRIP & MOUNTAIN VISTAS.
Contact an agent
Home facts
- Year built:2014
- Listing ID #:2728032
- Added:1 day(s) ago
- Updated:October 19, 2025 at 04:42 PM
Rooms and interior
- Bedrooms:5
- Total bathrooms:6
- Full bathrooms:3
- Half bathrooms:1
- Living area:4,893 sq. ft.
Heating and cooling
- Cooling:Central Air, Electric
- Heating:Central, Gas, Multiple Heating Units
Structure and exterior
- Roof:Pitched, Tile
- Year built:2014
- Building area:4,893 sq. ft.
- Lot area:0.29 Acres
Schools
- High school:Desert Oasis
- Middle school:Tarkanian
- Elementary school:Stuckey, Evelyn,Stuckey, Evelyn
Utilities
- Water:Public
Finances and disclosures
- Price:$2,950,000
- Price per sq. ft.:$602.9
- Tax amount:$11,061
New listings near 11362 Villa Bellagio Drive
- New
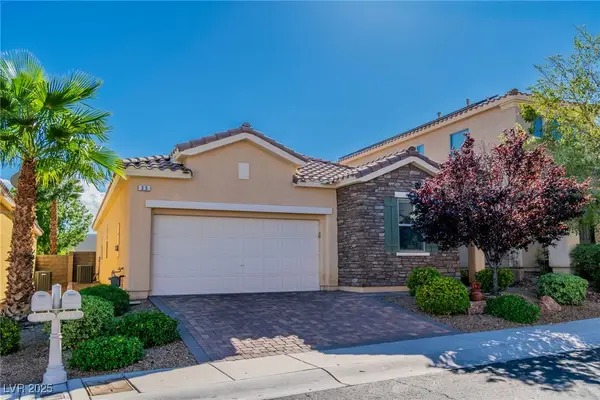 $535,000Active3 beds 2 baths1,848 sq. ft.
$535,000Active3 beds 2 baths1,848 sq. ft.35 Augusta Course Avenue, Las Vegas, NV 89148
MLS# 2727920Listed by: HOMESMART ENCORE - New
 $532,000Active3 beds 3 baths2,535 sq. ft.
$532,000Active3 beds 3 baths2,535 sq. ft.9205 Whitekirk Place, Las Vegas, NV 89145
MLS# 2727664Listed by: M REALTY - Open Sun, 11am to 2pmNew
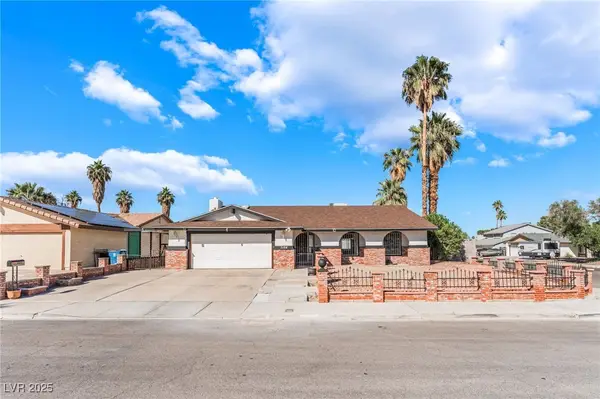 $415,000Active3 beds 2 baths1,660 sq. ft.
$415,000Active3 beds 2 baths1,660 sq. ft.3164 Elmrock Place, Las Vegas, NV 89121
MLS# 2725310Listed by: SIGNATURE REAL ESTATE GROUP - New
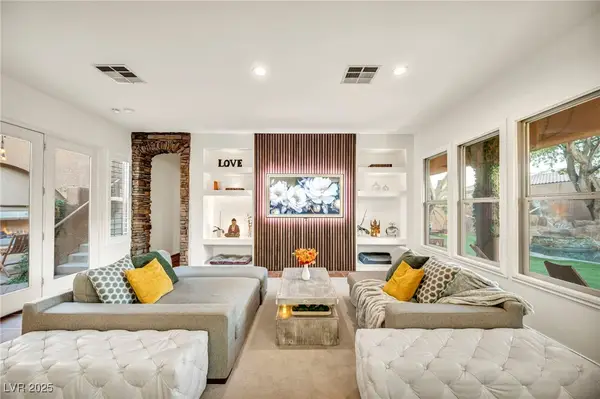 $990,000Active4 beds 4 baths3,210 sq. ft.
$990,000Active4 beds 4 baths3,210 sq. ft.7193 Barton Creek Court, Las Vegas, NV 89113
MLS# 2726800Listed by: SIMPLY VEGAS - New
 $390,000Active3 beds 3 baths1,323 sq. ft.
$390,000Active3 beds 3 baths1,323 sq. ft.908 Villa Inn Court, Las Vegas, NV 89110
MLS# 2727816Listed by: SIGNATURE REAL ESTATE GROUP - New
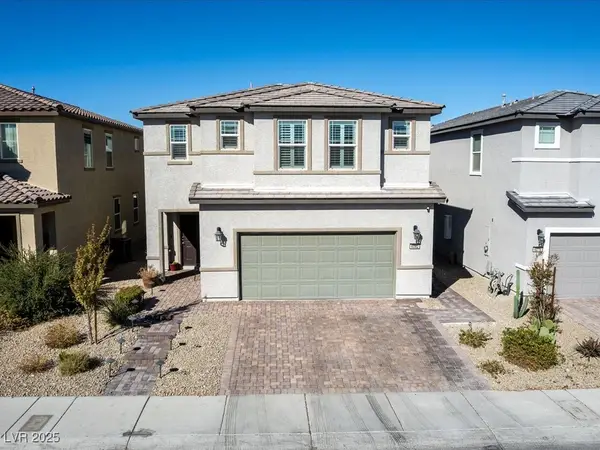 $550,000Active5 beds 4 baths2,718 sq. ft.
$550,000Active5 beds 4 baths2,718 sq. ft.6082 Rose Springs Avenue, Las Vegas, NV 89130
MLS# 2728273Listed by: GALINDO GROUP REAL ESTATE - New
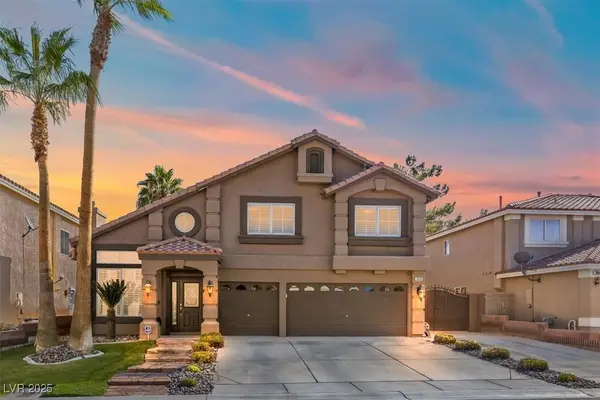 $615,000Active4 beds 3 baths2,324 sq. ft.
$615,000Active4 beds 3 baths2,324 sq. ft.7834 Salt Spray Court, Las Vegas, NV 89139
MLS# 2728290Listed by: REALTY OF AMERICA LLC - New
 $549,000Active3 beds 3 baths1,847 sq. ft.
$549,000Active3 beds 3 baths1,847 sq. ft.150 N Las Vegas Boulevard #1217, Las Vegas, NV 89101
MLS# 2728387Listed by: AWARD REALTY - New
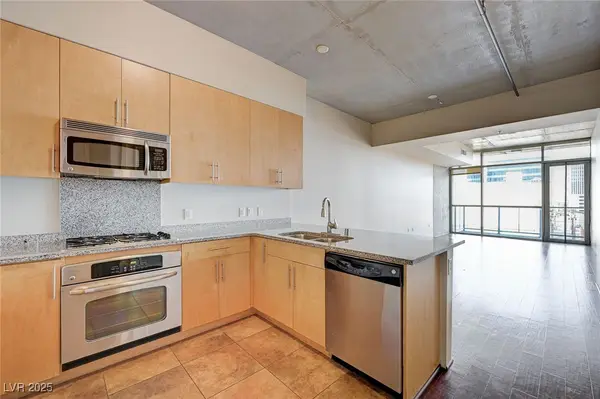 $279,000Active1 beds 1 baths884 sq. ft.
$279,000Active1 beds 1 baths884 sq. ft.353 E Bonneville Avenue #503, Las Vegas, NV 89101
MLS# 2728390Listed by: AWARD REALTY
