11527 Morning Grove Drive, Las Vegas, NV 89135
Local realty services provided by:ERA Brokers Consolidated
Listed by:joshua f. galindo(702) 300-8484
Office:galindo group real estate
MLS#:2716119
Source:GLVAR
Price summary
- Price:$4,200,000
- Price per sq. ft.:$1,106.14
- Monthly HOA dues:$260
About this home
Fully reimagined single-story showplace behind the double-gated West Gate at Red Rock Country Club, set on a prime tee-box lot on the Arroyo Course with a 4-car garage. A gated path leads to a private courtyard lounge with built-in fireplace. From the courtyard, modern black-framed French doors usher you inside to 20-ft ceilings and four oversized stacking sliders that frame extravagant brand-new pool & spa with four spillways and a wet deck. The chef’s kitchen features top-tier appliances, a dual-entrance custom pantry, and an elegant, fully enclosed wet bar. Outdoor living continues with three attached covered patios (living, dining, primary) plus a standalone pergola with privacy wall and BBQ island. The primary retreat offers a spa bath and custom his-and-hers closets with floor-to-ceiling built-ins; every bedroom is en-suite. Detached casita. Mud room with dual stackable washer/dryer and built-in steamer. Under construction; photos are inspirational
Contact an agent
Home facts
- Year built:2000
- Listing ID #:2716119
- Added:1 day(s) ago
- Updated:September 05, 2025 at 03:46 AM
Rooms and interior
- Bedrooms:4
- Total bathrooms:4
- Full bathrooms:3
- Half bathrooms:1
- Living area:3,797 sq. ft.
Heating and cooling
- Cooling:Central Air, Electric
- Heating:Central, Gas, Multiple Heating Units
Structure and exterior
- Roof:Tile
- Year built:2000
- Building area:3,797 sq. ft.
- Lot area:0.32 Acres
Schools
- High school:Palo Verde
- Middle school:Fertitta Frank & Victoria
- Elementary school:Goolsby, Judy & John,Goolsby, Judy & John
Utilities
- Water:Public
Finances and disclosures
- Price:$4,200,000
- Price per sq. ft.:$1,106.14
- Tax amount:$8,024
New listings near 11527 Morning Grove Drive
- New
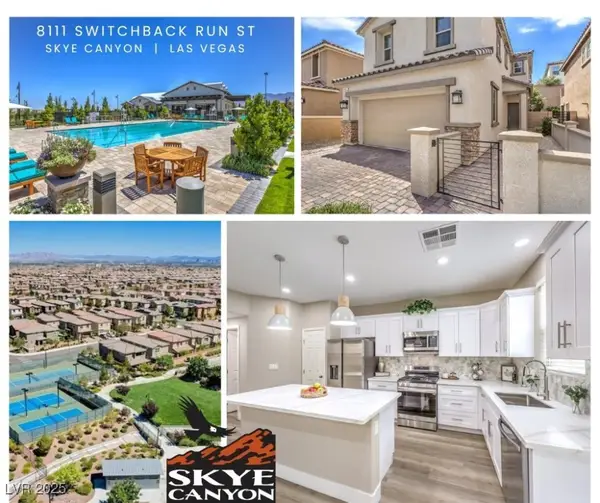 $449,900Active3 beds 3 baths1,486 sq. ft.
$449,900Active3 beds 3 baths1,486 sq. ft.8111 Switchback Run Street, Las Vegas, NV 89166
MLS# 2715526Listed by: SIGNATURE REAL ESTATE GROUP - New
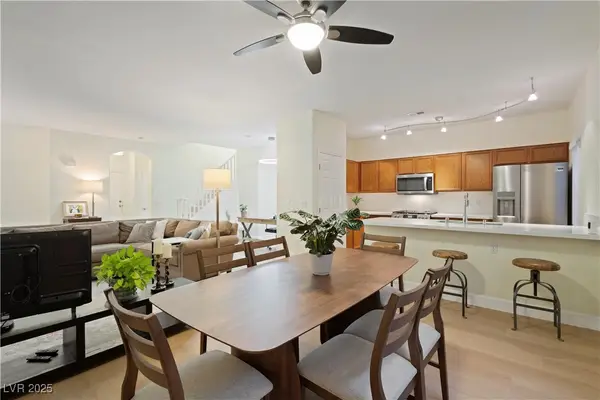 $354,000Active3 beds 3 baths1,548 sq. ft.
$354,000Active3 beds 3 baths1,548 sq. ft.9303 Gilcrease Avenue #1134, Las Vegas, NV 89149
MLS# 2715946Listed by: BHHS NEVADA PROPERTIES - New
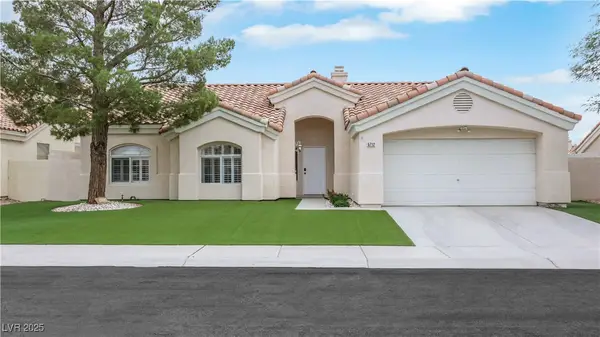 $469,900Active3 beds 2 baths1,501 sq. ft.
$469,900Active3 beds 2 baths1,501 sq. ft.5712 Savant Court, Las Vegas, NV 89149
MLS# 2716124Listed by: BHHS NEVADA PROPERTIES - New
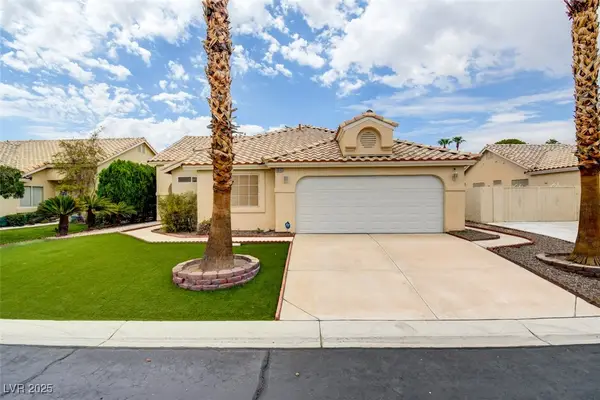 $455,000Active4 beds 3 baths2,011 sq. ft.
$455,000Active4 beds 3 baths2,011 sq. ft.4645 Brently Place, Las Vegas, NV 89122
MLS# 2716180Listed by: SOUTHERN NEVADA REALTY GROUP - New
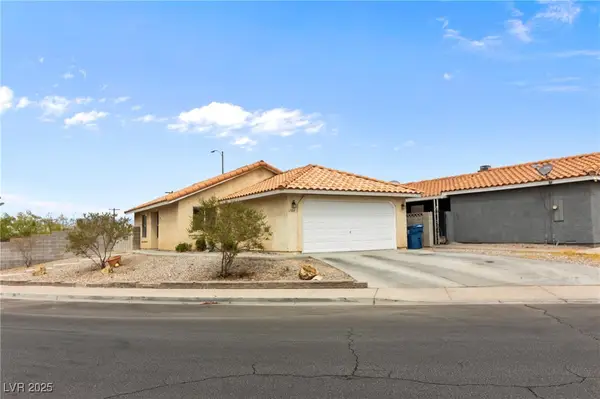 $299,000Active2 beds 2 baths976 sq. ft.
$299,000Active2 beds 2 baths976 sq. ft.6304 Mount Rainier Avenue, Las Vegas, NV 89156
MLS# 2716253Listed by: LPT REALTY LLC - New
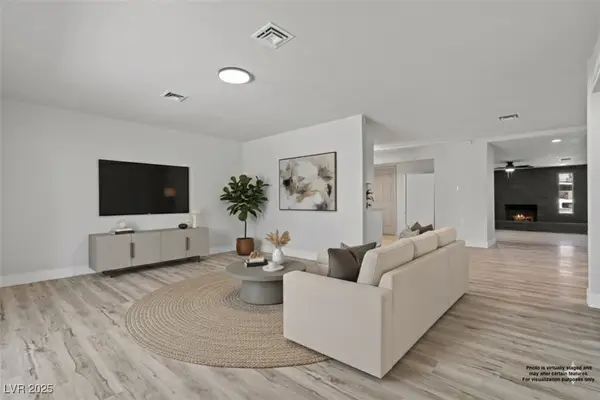 $440,000Active4 beds 2 baths2,236 sq. ft.
$440,000Active4 beds 2 baths2,236 sq. ft.6229 Cromwell Avenue, Las Vegas, NV 89107
MLS# 2716421Listed by: MORE REALTY INCORPORATED - New
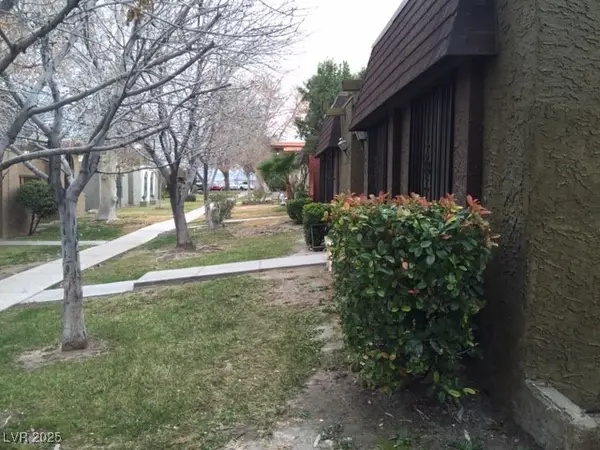 $210,000Active2 beds 2 baths1,082 sq. ft.
$210,000Active2 beds 2 baths1,082 sq. ft.4607 Monterey Circle #3, Las Vegas, NV 89169
MLS# 2716427Listed by: RE/MAX CENTRAL - New
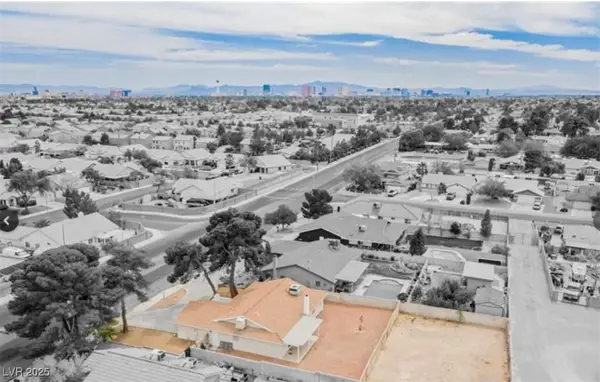 $575,000Active3 beds 2 baths1,632 sq. ft.
$575,000Active3 beds 2 baths1,632 sq. ft.2829 N Michael Way, Las Vegas, NV 89108
MLS# 2716438Listed by: REALTY ONE GROUP, INC - New
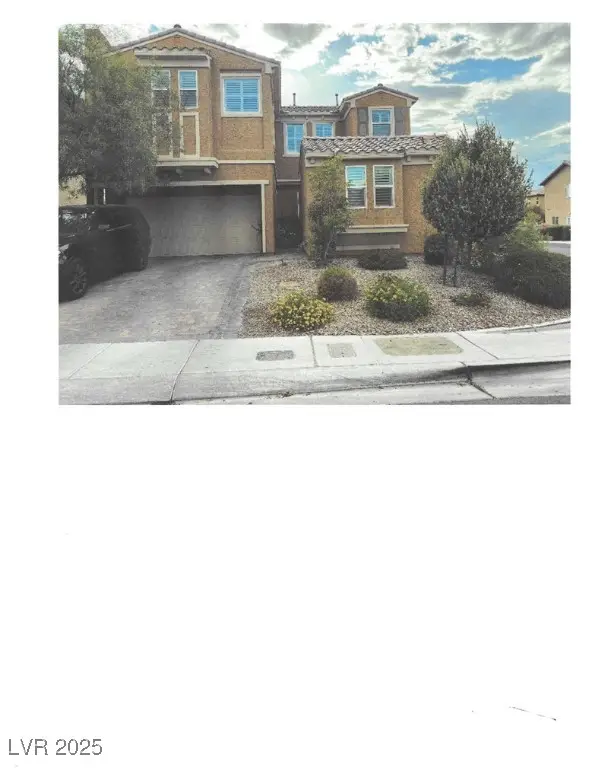 $455,000Active3 beds 3 baths1,846 sq. ft.
$455,000Active3 beds 3 baths1,846 sq. ft.2621 Rainbow River Drive, Las Vegas, NV 89142
MLS# 2716179Listed by: UNITED REALTY GROUP - New
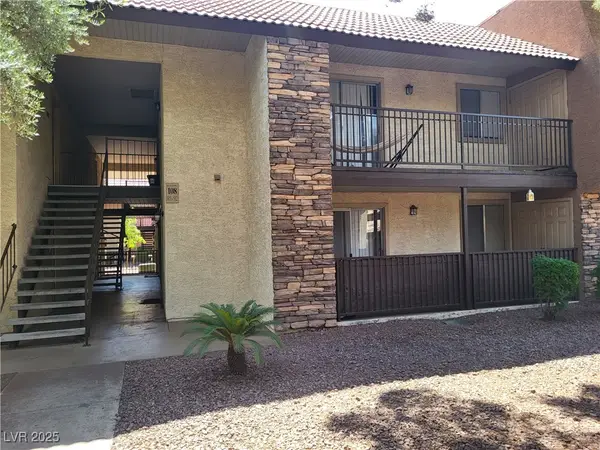 $198,000Active2 beds 1 baths816 sq. ft.
$198,000Active2 beds 1 baths816 sq. ft.Address Withheld By Seller, Las Vegas, NV 89103
MLS# 2716241Listed by: LOVE LAS VEGAS REALTY
