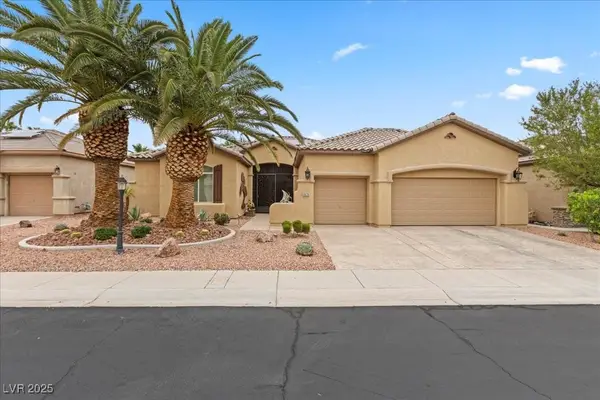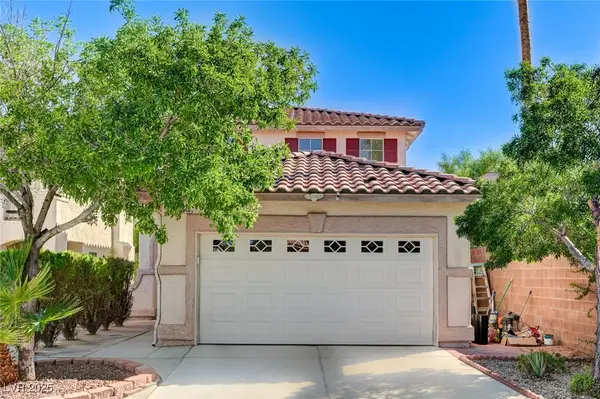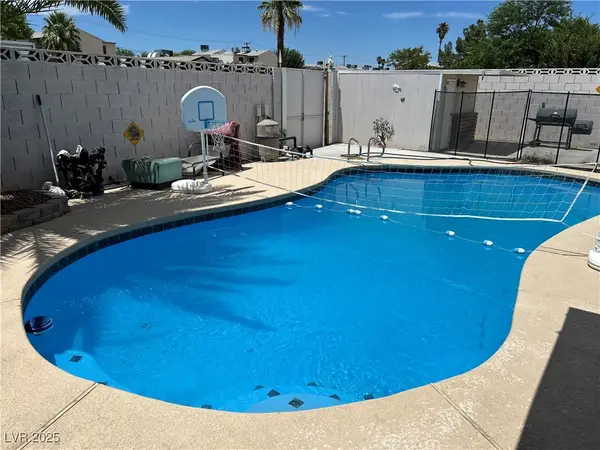11680 Evergreen Creek Lane, Las Vegas, NV 89135
Local realty services provided by:ERA Brokers Consolidated
Listed by:spenser mcdonald
Office:is luxury
MLS#:2708660
Source:GLVAR
Price summary
- Price:$2,199,000
- Price per sq. ft.:$610.66
- Monthly HOA dues:$290
About this home
Nestled on one of Red Rock Country Club’s most desirable elevated lots, this stunning luxury home offers breathtaking double fairway, mountain, and city views. Offering 4 ensuite bedrooms, 5 baths, and 3,601sqft, this residence features hardwood floors, a renovated kitchen with quartzite counters, marble backsplash, double ovens, and a wine fridge. The family room showcases a marble media wall, linear fireplace, and stacking sliders leading to the entertainer’s backyard with a built-in BBQ, fire pit, and meditation space where golf course views are enhanced by a glowing mountain backdrop illuminated at night. A gated courtyard with natural stone tile and a Meyer lemon tree creates a retreat with 400sqft of covered space that can be added onto the home. The primary suite offers a cozy fireplace and balcony overlooking the golf course. High ceilings and abundant natural light enhance the elegance. A rare opportunity to own a home of this caliber in the prestigious Red Rock Country Club.
Contact an agent
Home facts
- Year built:2003
- Listing ID #:2708660
- Added:47 day(s) ago
- Updated:September 18, 2025 at 12:44 AM
Rooms and interior
- Bedrooms:4
- Total bathrooms:5
- Full bathrooms:2
- Half bathrooms:1
- Living area:3,601 sq. ft.
Heating and cooling
- Cooling:Central Air, Electric
- Heating:Central, Gas, Multiple Heating Units
Structure and exterior
- Roof:Tile
- Year built:2003
- Building area:3,601 sq. ft.
- Lot area:0.22 Acres
Schools
- High school:Palo Verde
- Middle school:Fertitta Frank & Victoria
- Elementary school:Goolsby, Judy & John,Goolsby, Judy & John
Utilities
- Water:Public
Finances and disclosures
- Price:$2,199,000
- Price per sq. ft.:$610.66
- Tax amount:$9,533
New listings near 11680 Evergreen Creek Lane
- New
 $385,000Active3 beds 2 baths1,560 sq. ft.
$385,000Active3 beds 2 baths1,560 sq. ft.5171 Wyoming Avenue, Las Vegas, NV 89142
MLS# 2716414Listed by: XPAND REALTY & PROPERTY MGMT - New
 $480,000Active4 beds 3 baths2,297 sq. ft.
$480,000Active4 beds 3 baths2,297 sq. ft.11771 Bergamo Court, Las Vegas, NV 89183
MLS# 2720346Listed by: EXP REALTY - New
 $1,199,900Active5 beds 6 baths4,012 sq. ft.
$1,199,900Active5 beds 6 baths4,012 sq. ft.9020 Grizzly Street, Las Vegas, NV 89131
MLS# 2721023Listed by: RE/MAX ADVANTAGE - New
 $614,999Active4 beds 3 baths2,838 sq. ft.
$614,999Active4 beds 3 baths2,838 sq. ft.5678 Sunningdale Court, Las Vegas, NV 89122
MLS# 2721246Listed by: KELLER WILLIAMS MARKETPLACE - New
 $419,000Active3 beds 3 baths1,368 sq. ft.
$419,000Active3 beds 3 baths1,368 sq. ft.1209 Coral Isle Way, Las Vegas, NV 89108
MLS# 2721779Listed by: REALTY ONE GROUP, INC - New
 $465,000Active4 beds 3 baths1,732 sq. ft.
$465,000Active4 beds 3 baths1,732 sq. ft.9545 Canyonland Court, Las Vegas, NV 89147
MLS# 2721888Listed by: KELLER WILLIAMS MARKETPLACE - New
 $439,900Active4 beds 2 baths1,704 sq. ft.
$439,900Active4 beds 2 baths1,704 sq. ft.4676 Tamalpias Avenue, Las Vegas, NV 89120
MLS# 2721987Listed by: PROSPERITY REALTY GLOBAL ENTER - New
 $510,000Active3 beds 3 baths1,795 sq. ft.
$510,000Active3 beds 3 baths1,795 sq. ft.5059 Tranquil View Street, Las Vegas, NV 89130
MLS# 2717293Listed by: THE BROKERAGE A RE FIRM - New
 $350,000Active3 beds 2 baths1,385 sq. ft.
$350,000Active3 beds 2 baths1,385 sq. ft.2624 Feather Cactus Court, Las Vegas, NV 89106
MLS# 2720898Listed by: EXP REALTY - New
 $424,999Active4 beds 3 baths1,820 sq. ft.
$424,999Active4 beds 3 baths1,820 sq. ft.10657 Cave Ridge Street, Las Vegas, NV 89179
MLS# 2721004Listed by: SIMPLY VEGAS
