11769 Elianto Street, Las Vegas, NV 89183
Local realty services provided by:ERA Brokers Consolidated
Listed by:tishara cousino(702) 595-4510
Office:realty one group, inc
MLS#:2714097
Source:GLVAR
Price summary
- Price:$599,000
- Price per sq. ft.:$215.93
- Monthly HOA dues:$23
About this home
Welcome to a home that truly checks all the boxes! So much love has been poured into this 4 bed/3 bath charmer located on a cul-de-sac. Offers stylish wood-look floors and tile. Fresh paint in main areas. Spacious rooms flow from the cozy living room to the dining area and great room w/ fireplace to enjoy! Kitchen shines with SS appliances, walk-in pantry, neutral cabinetry, stylish backsplash, ample counters, and a 2-tier island breakfast bar. Upstairs, the loft is ideal for media or office. The main retreat pampers with dual sinks, glass shower & soaking tub. A versatile den w/ gorgeous barn door and custom pull-down bed can work as a studio-movie room-hobby space or 5th sleeping area. Thoughtful updates include ceiling fans, lighting, & window coverings.Outdoors, relax on custom oversized porch swings in front or back,unwind on the covered patio, or dive into the sparkling pool.With space and style throughout, this gem is more than a house, t’s the lifestyle you’ve been waiting for!
Contact an agent
Home facts
- Year built:2003
- Listing ID #:2714097
- Added:1 day(s) ago
- Updated:August 30, 2025 at 10:57 AM
Rooms and interior
- Bedrooms:4
- Total bathrooms:3
- Full bathrooms:2
- Half bathrooms:1
- Living area:2,774 sq. ft.
Heating and cooling
- Cooling:Central Air, Electric
- Heating:Central, Gas
Structure and exterior
- Roof:Tile
- Year built:2003
- Building area:2,774 sq. ft.
- Lot area:0.1 Acres
Schools
- High school:Liberty
- Middle school:Silvestri
- Elementary school:Wolff, Elise L.,Wolff, Elise L.
Utilities
- Water:Public
Finances and disclosures
- Price:$599,000
- Price per sq. ft.:$215.93
- Tax amount:$3,152
New listings near 11769 Elianto Street
- New
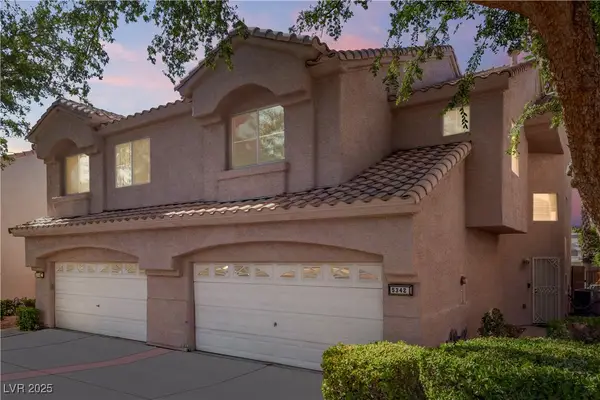 $319,995Active2 beds 2 baths1,337 sq. ft.
$319,995Active2 beds 2 baths1,337 sq. ft.5342 Runningbrook Road, Las Vegas, NV 89120
MLS# 2706384Listed by: REAL BROKER LLC - New
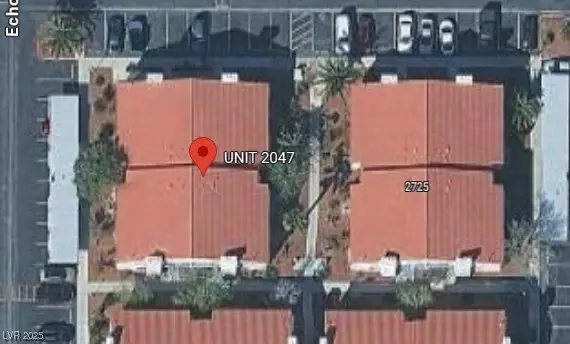 $224,000Active2 beds 2 baths1,029 sq. ft.
$224,000Active2 beds 2 baths1,029 sq. ft.2725 S Nellis Boulevard #2047, Las Vegas, NV 89121
MLS# 2707104Listed by: KELLER WILLIAMS MARKETPLACE - New
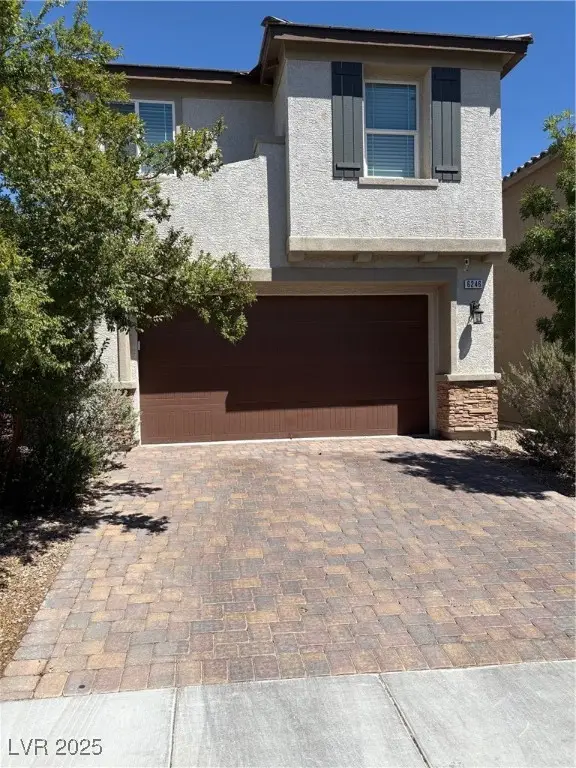 $470,000Active3 beds 3 baths1,796 sq. ft.
$470,000Active3 beds 3 baths1,796 sq. ft.6246 Desert Orchid Way, Las Vegas, NV 89141
MLS# 2712534Listed by: POWER PLAY REALTY - New
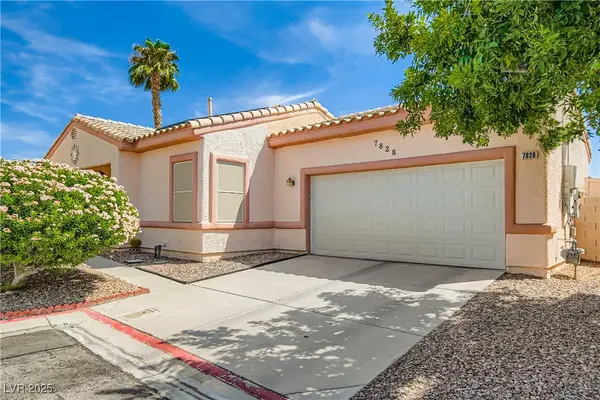 $374,900Active3 beds 2 baths1,416 sq. ft.
$374,900Active3 beds 2 baths1,416 sq. ft.7828 Strong Water Court, Las Vegas, NV 89131
MLS# 2713365Listed by: UNITED REALTY GROUP - New
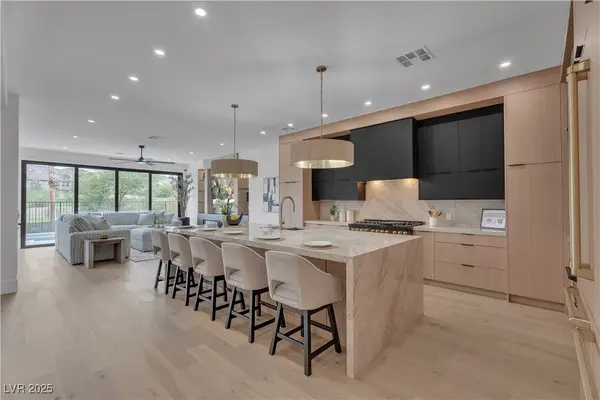 $3,750,000Active3 beds 4 baths3,520 sq. ft.
$3,750,000Active3 beds 4 baths3,520 sq. ft.1995 Alcova Ridge Drive, Las Vegas, NV 89135
MLS# 2714250Listed by: AWARD REALTY - New
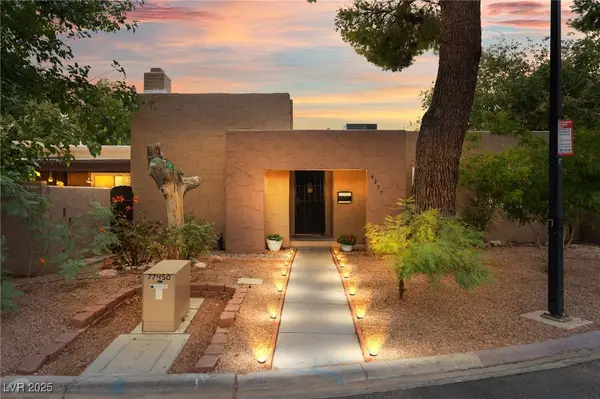 $329,000Active3 beds 2 baths1,285 sq. ft.
$329,000Active3 beds 2 baths1,285 sq. ft.4237 Brockton Green Court, Las Vegas, NV 89110
MLS# 2714360Listed by: HUNTINGTON & ELLIS, A REAL EST - New
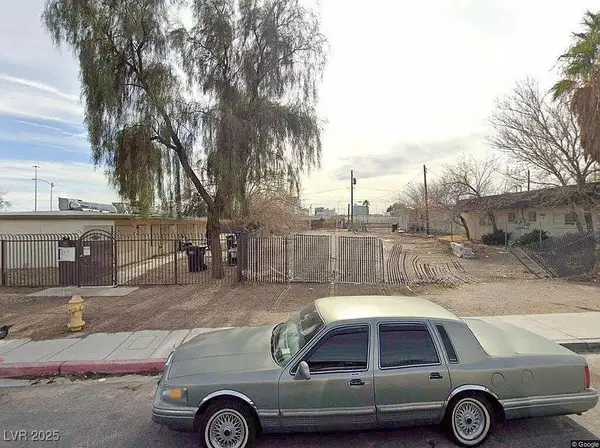 $120,000Active0.16 Acres
$120,000Active0.16 Acres211 Jackson Avenue, Las Vegas, NV 89106
MLS# 2714631Listed by: COLDWELL BANKER PREMIER - New
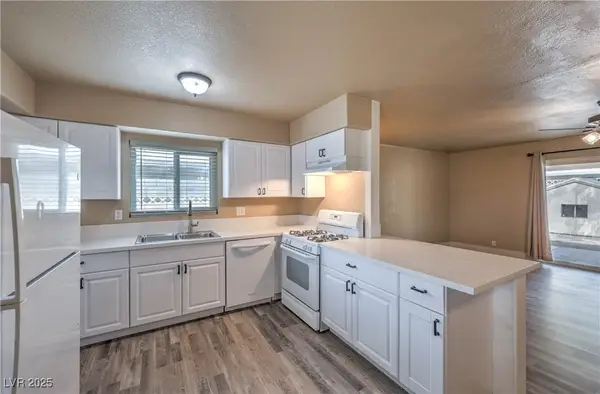 $359,888Active3 beds 2 baths1,185 sq. ft.
$359,888Active3 beds 2 baths1,185 sq. ft.4437 Isabella Avenue, Las Vegas, NV 89110
MLS# 2714755Listed by: REAL BROKER LLC - New
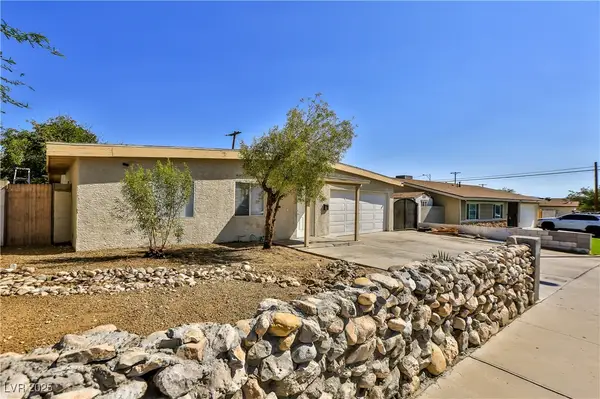 $380,000Active4 beds 2 baths1,335 sq. ft.
$380,000Active4 beds 2 baths1,335 sq. ft.5304 Mountain View Drive, Las Vegas, NV 89146
MLS# 2714779Listed by: LIFE REALTY DISTRICT - New
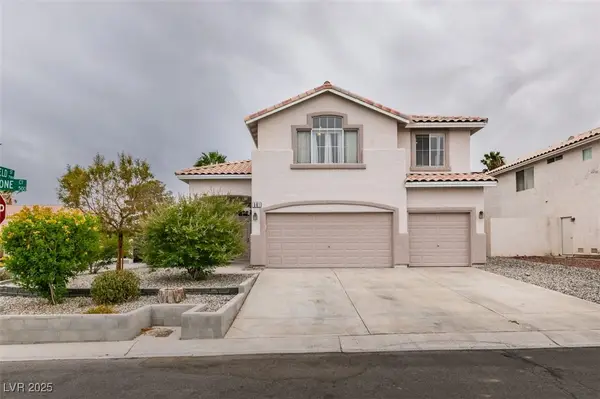 $534,900Active4 beds 3 baths2,700 sq. ft.
$534,900Active4 beds 3 baths2,700 sq. ft.561 Castle Stone Court, Las Vegas, NV 89123
MLS# 2714796Listed by: THE BROKERAGE A RE FIRM
