1221 Oak Tree Lane, Las Vegas, NV 89108
Local realty services provided by:ERA Brokers Consolidated
Listed by:kevin goujon725-200-3992
Office:infinity brokerage
MLS#:2730917
Source:GLVAR
Price summary
- Price:$579,900
- Price per sq. ft.:$221.59
About this home
Enter a residence where vintage charm meets modern aesthetic nestled along the classic Las Vegas Golf course. Upon arrival you'll be greeted by a retro brick facade highlighted by modern fixtures and a rich wood double door. Awaiting inside is a fully updated space where a soothing palette pairs with fine finishes, custom touches and one of a kind character. Entertain in style in a formal dining and living room that follows seamlessly into the kitchen. Craft fine cuisine in a chef's dream kitchen anchored by soft close flat walnut cabinets, glistening quartz counters, and stainless steel appliances. Retreat to a penthouse sized primary suite offering a walk in closet and serene onsite providing a dual vanity, luxurious free-standing tub and shower fined off with plate glass. Outback offers a true getaway with a covered patio, synthetic turf alongside a prestigious green golf course back drop. Call your favorite realtor and own a piece of Vintage Vegas today!
Contact an agent
Home facts
- Year built:1981
- Listing ID #:2730917
- Added:1 day(s) ago
- Updated:October 30, 2025 at 03:45 AM
Rooms and interior
- Bedrooms:4
- Total bathrooms:3
- Full bathrooms:2
- Living area:2,617 sq. ft.
Heating and cooling
- Cooling:Central Air, Electric
- Heating:Central, Gas
Structure and exterior
- Roof:Pitched, Shake
- Year built:1981
- Building area:2,617 sq. ft.
- Lot area:0.24 Acres
Schools
- High school:Western
- Middle school:Gibson Robert O.
- Elementary school:Twin Lakes,Twin Lakes
Utilities
- Water:Public
Finances and disclosures
- Price:$579,900
- Price per sq. ft.:$221.59
- Tax amount:$2,016
New listings near 1221 Oak Tree Lane
- New
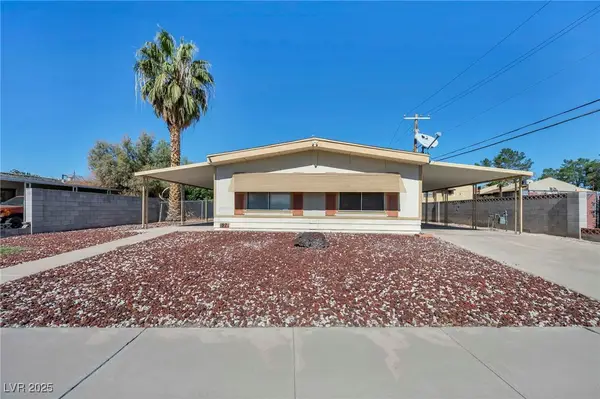 $245,000Active2 beds 2 baths1,440 sq. ft.
$245,000Active2 beds 2 baths1,440 sq. ft.97 Sir George Drive, Las Vegas, NV 89110
MLS# 2731146Listed by: WARDLEY REAL ESTATE - New
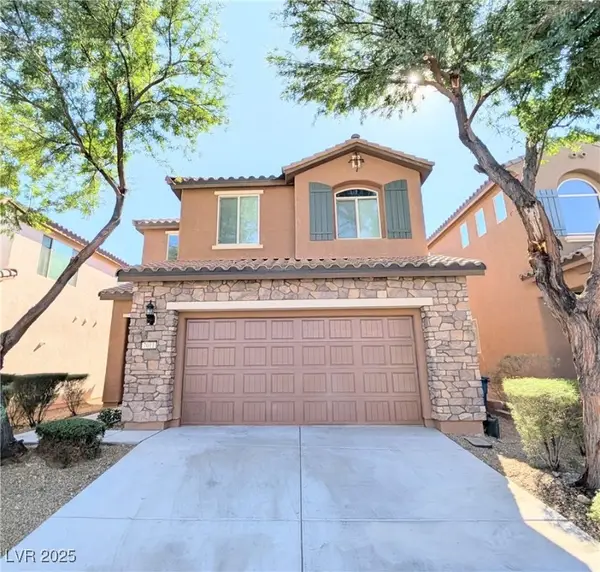 $469,000Active3 beds 3 baths1,991 sq. ft.
$469,000Active3 beds 3 baths1,991 sq. ft.7011 Amapa Road, Las Vegas, NV 89178
MLS# 2731380Listed by: USA REALTY - New
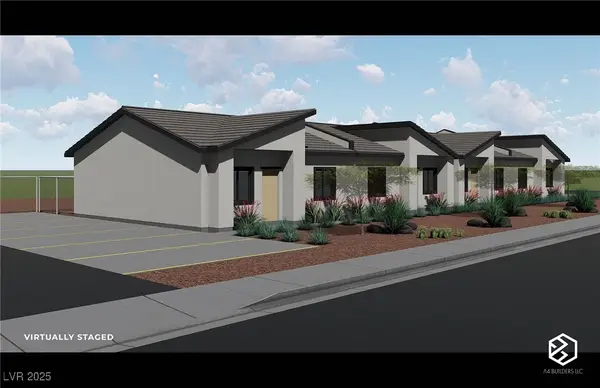 $1,123,000Active-- beds -- baths
$1,123,000Active-- beds -- baths640 N 10th Street, Las Vegas, NV 89101
MLS# 2730221Listed by: VIRTUE REAL ESTATE GROUP - Open Fri, 1 to 4pmNew
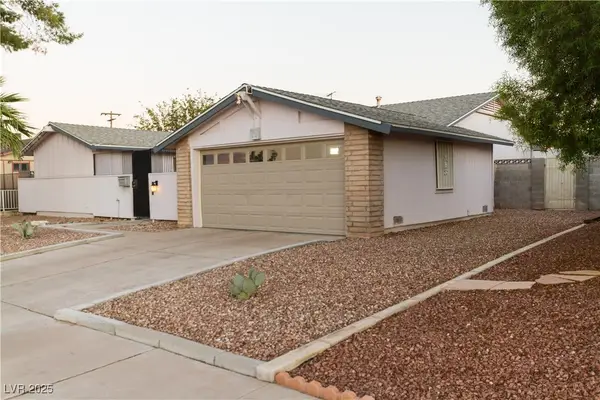 $399,999Active3 beds 2 baths1,687 sq. ft.
$399,999Active3 beds 2 baths1,687 sq. ft.4891 Plata Del Sol Drive, Las Vegas, NV 89121
MLS# 2730865Listed by: LOVE LAS VEGAS REALTY - New
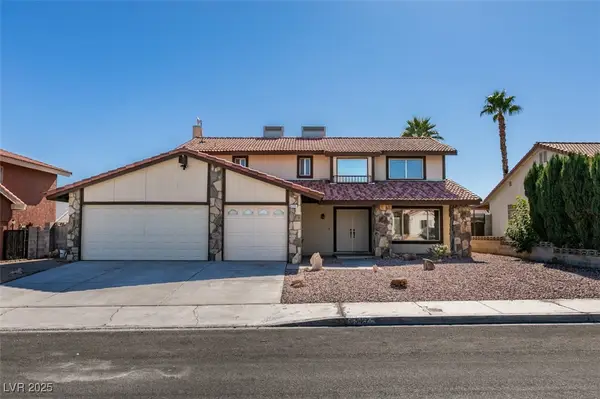 $585,000Active4 beds 3 baths2,163 sq. ft.
$585,000Active4 beds 3 baths2,163 sq. ft.6345 Obannon Drive, Las Vegas, NV 89146
MLS# 2731281Listed by: INNOVA REALTY & MANAGEMENT - New
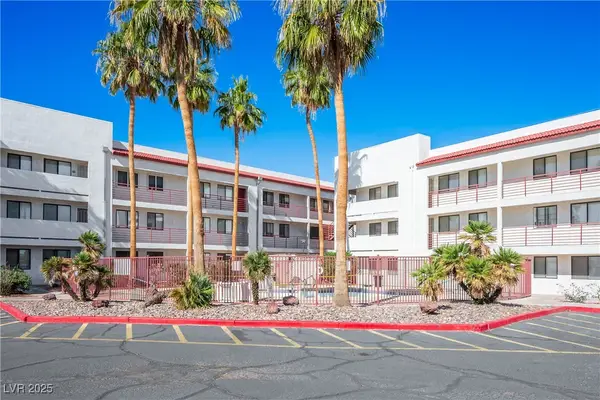 $225,000Active1 beds 1 baths500 sq. ft.
$225,000Active1 beds 1 baths500 sq. ft.1381 E University Avenue #208, Las Vegas, NV 89119
MLS# 2731354Listed by: BARRETT & CO, INC - New
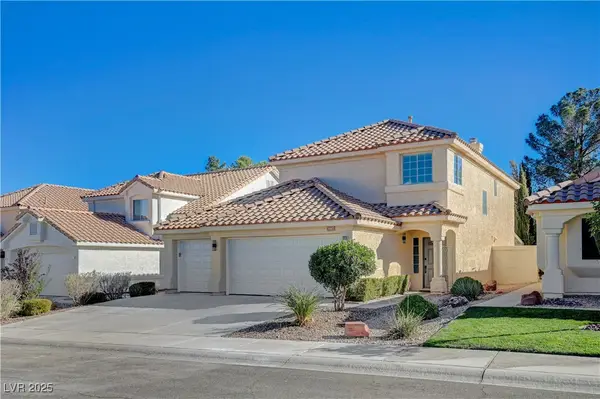 $599,000Active4 beds 3 baths2,052 sq. ft.
$599,000Active4 beds 3 baths2,052 sq. ft.9365 Lotus Elan Drive, Las Vegas, NV 89117
MLS# 2731374Listed by: OHANA REALTY GROUP - New
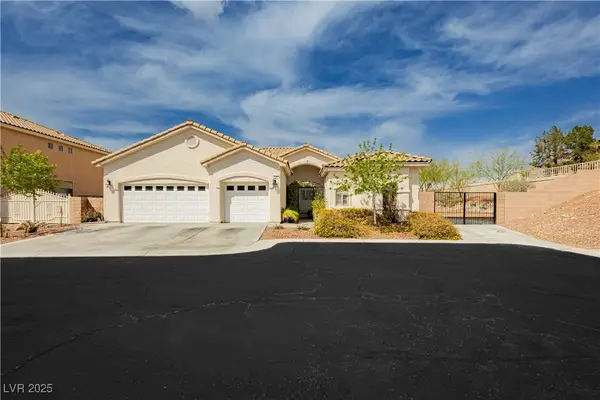 $638,888Active4 beds 4 baths2,663 sq. ft.
$638,888Active4 beds 4 baths2,663 sq. ft.6688 Martinsville Place, Las Vegas, NV 89110
MLS# 2731383Listed by: JMG REAL ESTATE - New
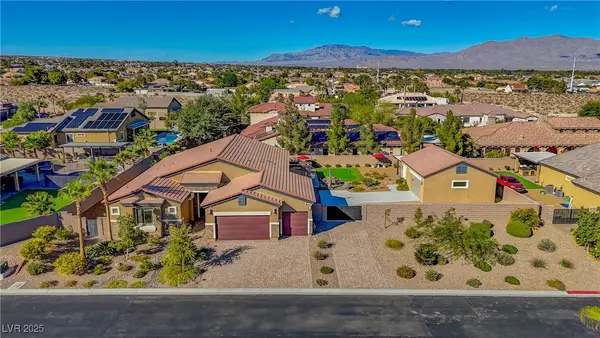 $1,190,000Active3 beds 3 baths2,504 sq. ft.
$1,190,000Active3 beds 3 baths2,504 sq. ft.9030 Chiffon Mist Avenue, Las Vegas, NV 89129
MLS# 2730141Listed by: REDFIN
