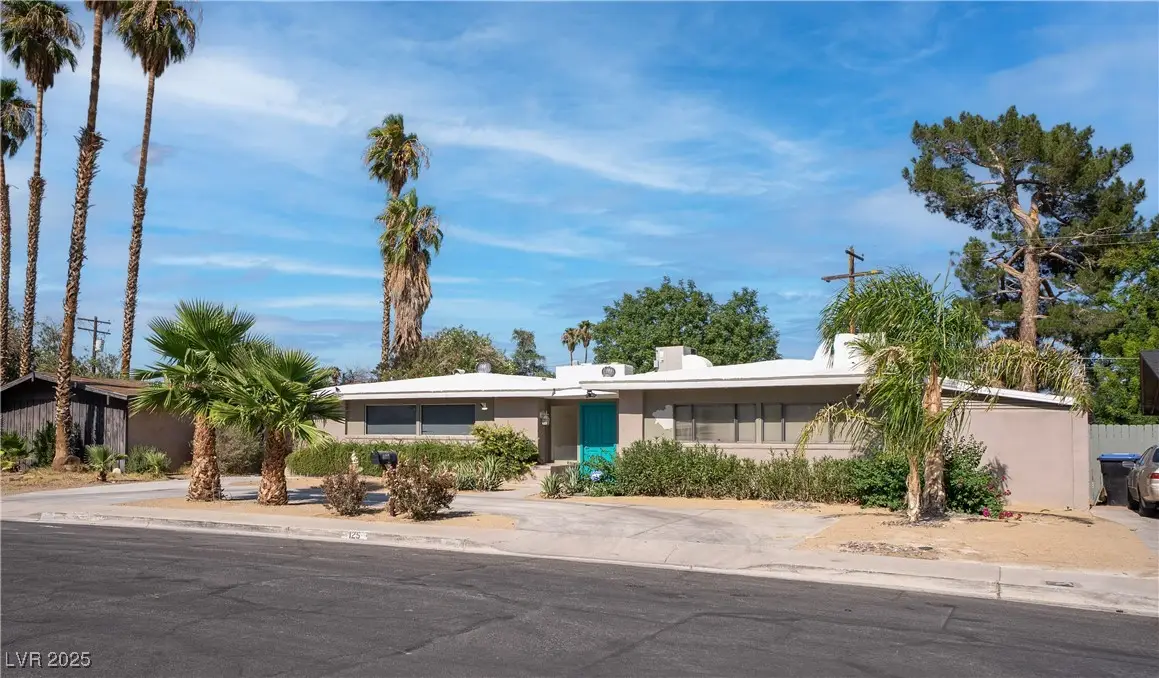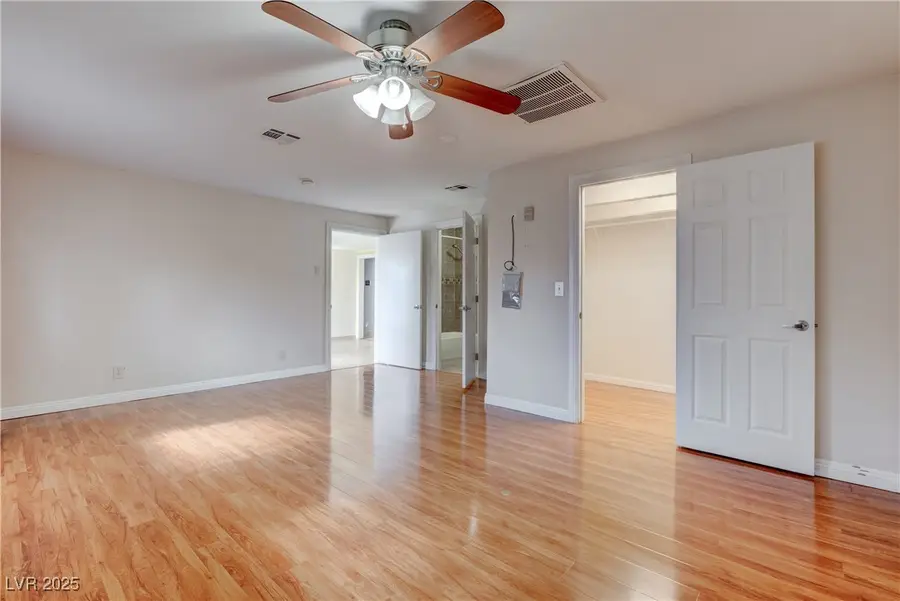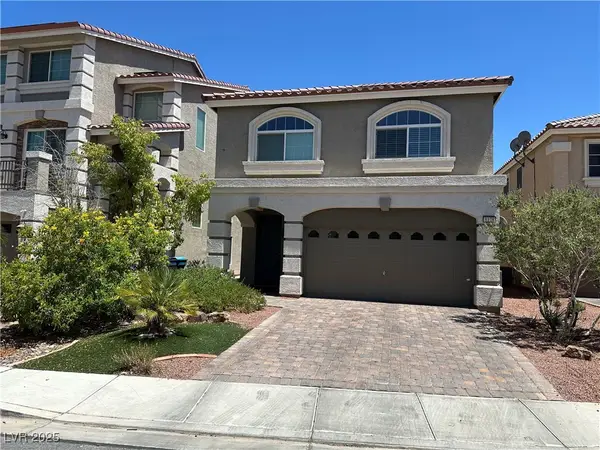125 Rancho Vista Drive, Las Vegas, NV 89106
Local realty services provided by:ERA Brokers Consolidated



Listed by:david j. klugdklug1@gmail.com
Office:signature real estate group
MLS#:2703138
Source:GLVAR
Price summary
- Price:$400,000
- Price per sq. ft.:$162.27
About this home
LOCATION, LOCATION, LOCATION! Don’t miss this spacious and updated single-story 4-bedroom tucked away in the desirable Rancho Manor Historic Neighborhood—with NO HOA! Inside, you’ll find a welcoming layout featuring gorgeous tile flooring, a chef’s kitchen with granite countertops, stainless steel appliances, and modern cabinetry—all recently upgraded. Three renovated bathrooms blend comfort and style, plus a great room, which has lots of possibilities if you need to add a fifth bedroom, den, or office. Step outside to enjoy a generously sized backyard with a covered patio, built-in outdoor kitchen/BBQ, and a second large patio—ideal for entertaining. The front of the home offers a circular driveway and low-maintenance desert landscaping, adding both convenience and curb appeal. Located just minutes from the Medical District, Downtown Las Vegas, and major freeways, this home delivers unbeatable value and location. Move-in ready and full of charm—schedule your private showing today!
Contact an agent
Home facts
- Year built:1959
- Listing Id #:2703138
- Added:21 day(s) ago
- Updated:July 30, 2025 at 04:43 AM
Rooms and interior
- Bedrooms:4
- Total bathrooms:3
- Full bathrooms:3
- Living area:2,465 sq. ft.
Heating and cooling
- Cooling:Central Air, Electric
- Heating:Electric, Multiple Heating Units
Structure and exterior
- Roof:Foam, Shingle
- Year built:1959
- Building area:2,465 sq. ft.
- Lot area:0.17 Acres
Schools
- High school:Clark Ed. W.
- Middle school:Hyde Park
- Elementary school:Wasden, Howard,Wasden, Howard
Utilities
- Water:Public
Finances and disclosures
- Price:$400,000
- Price per sq. ft.:$162.27
- Tax amount:$1,741
New listings near 125 Rancho Vista Drive
- New
 $499,000Active5 beds 3 baths2,033 sq. ft.
$499,000Active5 beds 3 baths2,033 sq. ft.8128 Russell Creek Court, Las Vegas, NV 89139
MLS# 2709995Listed by: VERTEX REALTY & PROPERTY MANAG - Open Sat, 10:30am to 1:30pmNew
 $750,000Active3 beds 3 baths1,997 sq. ft.
$750,000Active3 beds 3 baths1,997 sq. ft.2407 Ridgeline Wash Street, Las Vegas, NV 89138
MLS# 2710069Listed by: HUNTINGTON & ELLIS, A REAL EST - New
 $2,995,000Active4 beds 4 baths3,490 sq. ft.
$2,995,000Active4 beds 4 baths3,490 sq. ft.12544 Claymore Highland Avenue, Las Vegas, NV 89138
MLS# 2710219Listed by: EXP REALTY - New
 $415,000Active3 beds 2 baths1,718 sq. ft.
$415,000Active3 beds 2 baths1,718 sq. ft.6092 Fox Creek Avenue, Las Vegas, NV 89122
MLS# 2710229Listed by: AIM TO PLEASE REALTY - New
 $460,000Active3 beds 3 baths1,653 sq. ft.
$460,000Active3 beds 3 baths1,653 sq. ft.3593 N Campbell Road, Las Vegas, NV 89129
MLS# 2710244Listed by: HUNTINGTON & ELLIS, A REAL EST - New
 $650,000Active3 beds 2 baths1,887 sq. ft.
$650,000Active3 beds 2 baths1,887 sq. ft.6513 Echo Crest Avenue, Las Vegas, NV 89130
MLS# 2710264Listed by: SVH REALTY & PROPERTY MGMT - New
 $1,200,000Active4 beds 5 baths5,091 sq. ft.
$1,200,000Active4 beds 5 baths5,091 sq. ft.6080 Crystal Brook Court, Las Vegas, NV 89149
MLS# 2708347Listed by: REAL BROKER LLC - New
 $155,000Active1 beds 1 baths599 sq. ft.
$155,000Active1 beds 1 baths599 sq. ft.445 N Lamb Boulevard #C, Las Vegas, NV 89110
MLS# 2708895Listed by: EVOLVE REALTY - New
 $460,000Active4 beds 3 baths2,036 sq. ft.
$460,000Active4 beds 3 baths2,036 sq. ft.1058 Silver Stone Way, Las Vegas, NV 89123
MLS# 2708907Listed by: REALTY ONE GROUP, INC - New
 $258,000Active2 beds 2 baths1,371 sq. ft.
$258,000Active2 beds 2 baths1,371 sq. ft.725 N Royal Crest Circle #223, Las Vegas, NV 89169
MLS# 2709498Listed by: LPT REALTY LLC
