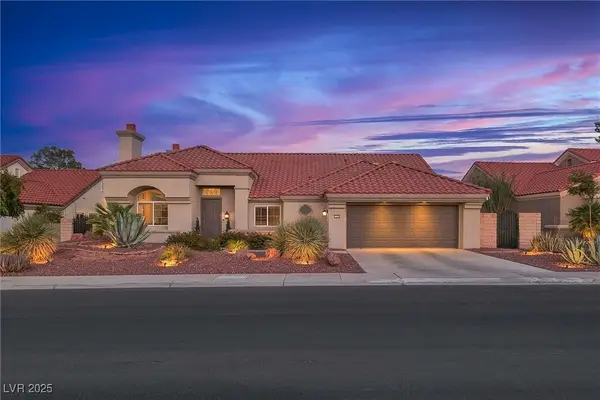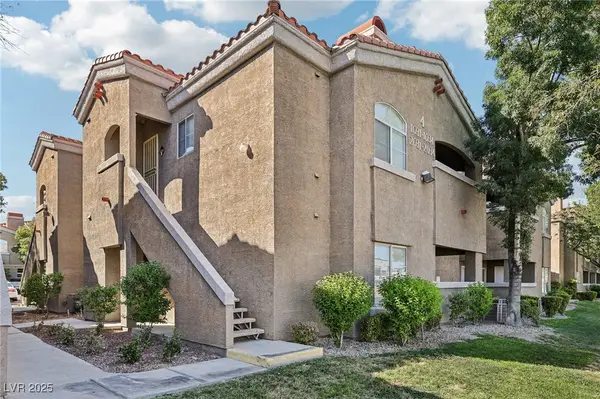6513 Echo Crest Avenue, Las Vegas, NV 89130
Local realty services provided by:ERA Brokers Consolidated
Listed by:justin novinger
Office:svh realty & property mgmt
MLS#:2710264
Source:GLVAR
Price summary
- Price:$599,999
- Price per sq. ft.:$317.96
About this home
This 1800 + SF 3 bed , single story home sits on over a quarter acre parcel with very large 3 car garage with backyard access and RV parking on a cul-de-sac lot, with no HOA. This home features an open floor plan with new flooring and paint, elevated vaulted ceilings and pots shelves. Eat-in kitchen family room combo. Kitchen comes with stainless appliances, granite countertops, Center Island, and views into the backyard. Lush landscaping, fruit trees, a covered patio, and sparkling pool/spa make this the perfect place to entertain or rest and relax in you Pool was been updated with new plaster Updated and Remolded Master Bath. Tesla Solar Panels that are Paid in Full and is equipped with Tesla Power Wall for storage witch will bring in the rebates from the Power Company and 2 year Old HVAC unit. Pool Season is here and this home Will Not Last.
Contact an agent
Home facts
- Year built:1995
- Listing ID #:2710264
- Added:41 day(s) ago
- Updated:September 25, 2025 at 03:44 PM
Rooms and interior
- Bedrooms:3
- Total bathrooms:2
- Full bathrooms:2
- Living area:1,887 sq. ft.
Heating and cooling
- Cooling:Central Air, Electric
- Heating:Central, Gas
Structure and exterior
- Roof:Tile
- Year built:1995
- Building area:1,887 sq. ft.
- Lot area:0.29 Acres
Schools
- High school:Shadow Ridge
- Middle school:Swainston Theron
- Elementary school:May, Ernest,May, Ernest
Utilities
- Water:Public
Finances and disclosures
- Price:$599,999
- Price per sq. ft.:$317.96
- Tax amount:$3,271
New listings near 6513 Echo Crest Avenue
- New
 $510,000Active3 beds 3 baths1,795 sq. ft.
$510,000Active3 beds 3 baths1,795 sq. ft.5059 Tranquil View Street, Las Vegas, NV 89130
MLS# 2717293Listed by: THE BROKERAGE A RE FIRM - New
 $424,999Active4 beds 3 baths1,820 sq. ft.
$424,999Active4 beds 3 baths1,820 sq. ft.10657 Cave Ridge Street, Las Vegas, NV 89179
MLS# 2721004Listed by: SIMPLY VEGAS - New
 $534,995Active4 beds 3 baths2,644 sq. ft.
$534,995Active4 beds 3 baths2,644 sq. ft.11002 Elk Sands Road, Las Vegas, NV 89179
MLS# 2721940Listed by: REAL BROKER LLC - New
 $449,000Active4 beds 3 baths1,849 sq. ft.
$449,000Active4 beds 3 baths1,849 sq. ft.7129 Dillseed Drive, Las Vegas, NV 89131
MLS# 2722009Listed by: SIMPLY VEGAS - New
 $425,000Active2 beds 2 baths1,384 sq. ft.
$425,000Active2 beds 2 baths1,384 sq. ft.9840 Kernville Drive, Las Vegas, NV 89134
MLS# 2721368Listed by: KELLER WILLIAMS REALTY LAS VEG - New
 $1,388,000Active3 beds 2 baths2,486 sq. ft.
$1,388,000Active3 beds 2 baths2,486 sq. ft.2900 Crown Ridge Drive, Las Vegas, NV 89134
MLS# 2721659Listed by: LIFE REALTY DISTRICT - New
 $349,900Active-- beds 1 baths520 sq. ft.
$349,900Active-- beds 1 baths520 sq. ft.135 E Harmon Avenue #2705, Las Vegas, NV 89109
MLS# 2721743Listed by: THE BROKERAGE A RE FIRM - New
 $399,000Active1 beds 2 baths874 sq. ft.
$399,000Active1 beds 2 baths874 sq. ft.125 E Harmon Avenue #721, Las Vegas, NV 89109
MLS# 2721748Listed by: THE BROKERAGE A RE FIRM - Open Sat, 11am to 2pmNew
 $234,000Active2 beds 2 baths1,135 sq. ft.
$234,000Active2 beds 2 baths1,135 sq. ft.5525 W Flamingo Road #1033, Las Vegas, NV 89103
MLS# 2721534Listed by: KELLER WILLIAMS REALTY LAS VEG - New
 $1,275,000Active3 beds 3 baths2,202 sq. ft.
$1,275,000Active3 beds 3 baths2,202 sq. ft.3161 Waterside Circle, Las Vegas, NV 89117
MLS# 2720479Listed by: BHHS NEVADA PROPERTIES
