1450 Rancho Circle, Las Vegas, NV 89107
Local realty services provided by:ERA Brokers Consolidated
1450 Rancho Circle,Las Vegas, NV 89107
$4,100,000
- 6 Beds
- 7 Baths
- 5,173 sq. ft.
- Single family
- Active
Listed by:zar a. zanganeh(702) 400-0645
Office:the agency las vegas
MLS#:2716933
Source:GLVAR
Price summary
- Price:$4,100,000
- Price per sq. ft.:$792.58
- Monthly HOA dues:$700
About this home
Step inside one of Las Vegas’ most storied private residences—once home to Jack Hooper, trusted security chief to Howard Hughes and Hollywood A-listers, later owned by the Bongiovi family, kin to rock legend Bon Jovi. The estate welcomed icons such as Ronald Reagan and actor John Gavin (Psycho), who also served as Ambassador to Mexico. After a $2.5M+ five-year restoration, it stands as a turnkey showcase of historic luxury, blending Spanish Revival character with modern refinements. Positioned on more than an acre behind guarded gates, the compound includes a grand main residence, guest wing, and elegant pool house—ideal for privacy and entertaining. With its secured private water supply and location just one mile from Fremont Street at the edge of the billion-dollar Medical District redevelopment, this estate offers privacy, prestige, and powerful investment potential—an extraordinary chance to own a living piece of Las Vegas history, curated for today’s most discerning buyers.
Contact an agent
Home facts
- Year built:1949
- Listing ID #:2716933
- Added:1 day(s) ago
- Updated:September 08, 2025 at 10:45 PM
Rooms and interior
- Bedrooms:6
- Total bathrooms:7
- Full bathrooms:6
- Half bathrooms:1
- Living area:5,173 sq. ft.
Heating and cooling
- Cooling:Central Air, Electric
- Heating:Central, Electric, Gas
Structure and exterior
- Roof:Tile
- Year built:1949
- Building area:5,173 sq. ft.
- Lot area:1.16 Acres
Schools
- High school:Clark Ed. W.
- Middle school:Hyde Park
- Elementary school:Wasden, Howard,Wasden, Howard
Utilities
- Water:Well
Finances and disclosures
- Price:$4,100,000
- Price per sq. ft.:$792.58
- Tax amount:$4,107
New listings near 1450 Rancho Circle
- New
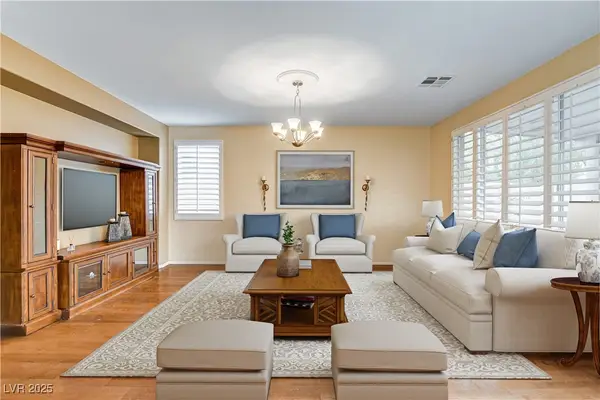 $635,000Active4 beds 3 baths2,439 sq. ft.
$635,000Active4 beds 3 baths2,439 sq. ft.2828 Cottoneaster Street, Las Vegas, NV 89135
MLS# 2716644Listed by: SIMPLY VEGAS - New
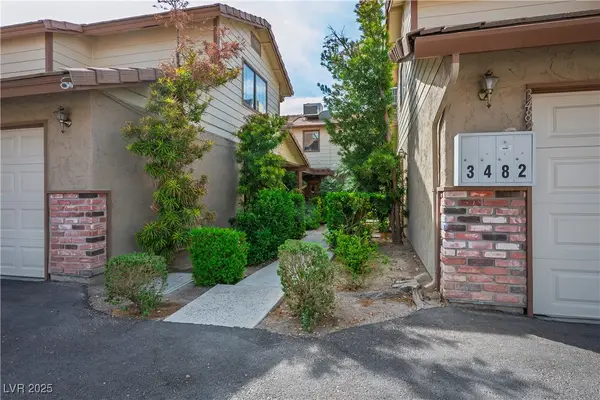 $260,000Active2 beds 3 baths1,299 sq. ft.
$260,000Active2 beds 3 baths1,299 sq. ft.3482 Lorilou Lane Lane #B, Las Vegas, NV 89121
MLS# 2717045Listed by: BARRETT & CO, INC - New
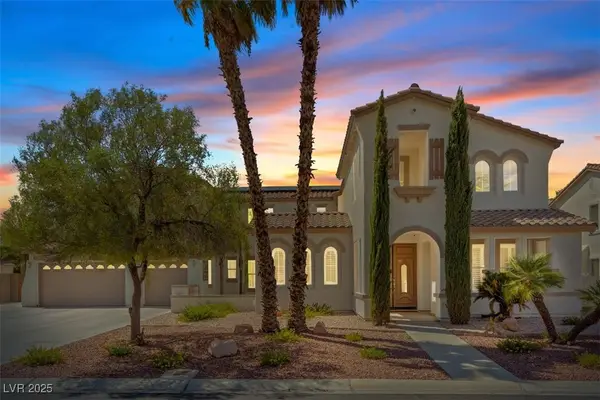 $1,259,000Active5 beds 5 baths5,077 sq. ft.
$1,259,000Active5 beds 5 baths5,077 sq. ft.10675 Chillingham Drive, Las Vegas, NV 89183
MLS# 2717245Listed by: BHHS NEVADA PROPERTIES - New
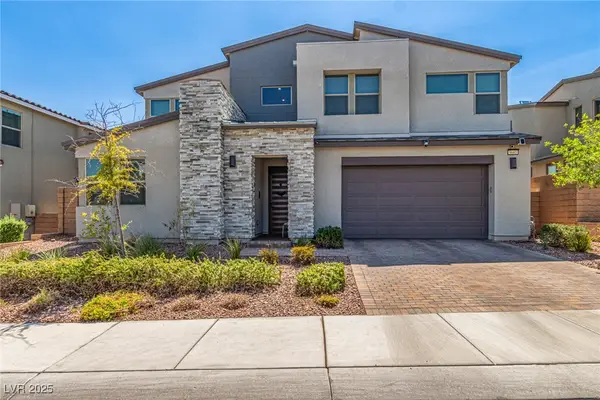 $724,999Active5 beds 5 baths3,190 sq. ft.
$724,999Active5 beds 5 baths3,190 sq. ft.9685 Bold Skye Avenue, Las Vegas, NV 89166
MLS# 2717265Listed by: VEGAS DREAM HOMES INC - New
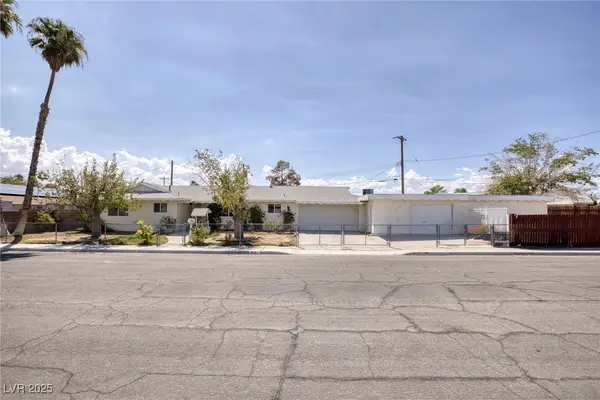 $320,000Active4 beds 2 baths1,391 sq. ft.
$320,000Active4 beds 2 baths1,391 sq. ft.3501 Venice Drive, Las Vegas, NV 89108
MLS# 2717278Listed by: PARKER REALTY, LLC - New
 $526,669Active4 beds 3 baths2,175 sq. ft.
$526,669Active4 beds 3 baths2,175 sq. ft.9936 Landings Street, Las Vegas, NV 89141
MLS# 2717335Listed by: KB HOME NEVADA INC - New
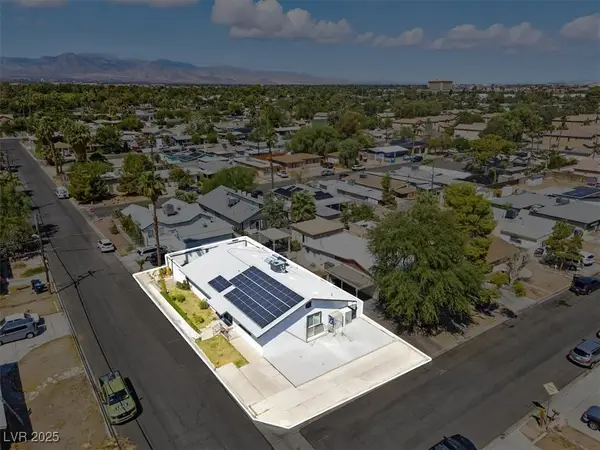 $520,000Active4 beds 3 baths2,040 sq. ft.
$520,000Active4 beds 3 baths2,040 sq. ft.360 Vandalia Street, Las Vegas, NV 89106
MLS# 2716128Listed by: CENTURY 21 AMERICANA - New
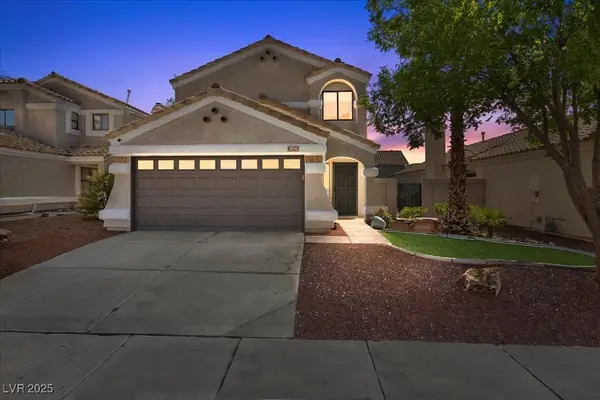 $649,900Active4 beds 3 baths2,161 sq. ft.
$649,900Active4 beds 3 baths2,161 sq. ft.3036 Ocean View Drive, Las Vegas, NV 89117
MLS# 2717076Listed by: KELLER WILLIAMS REALTY LAS VEG - New
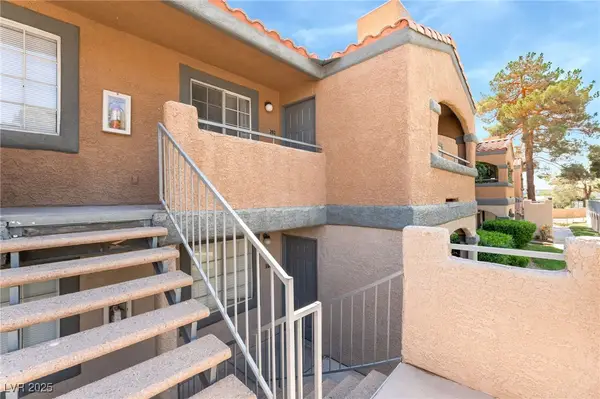 $190,000Active2 beds 2 baths876 sq. ft.
$190,000Active2 beds 2 baths876 sq. ft.230 Mission Catalina Lane #202, Las Vegas, NV 89107
MLS# 2717251Listed by: EXP REALTY
