1462 Rawhide Street, Las Vegas, NV 89119
Local realty services provided by:ERA Brokers Consolidated

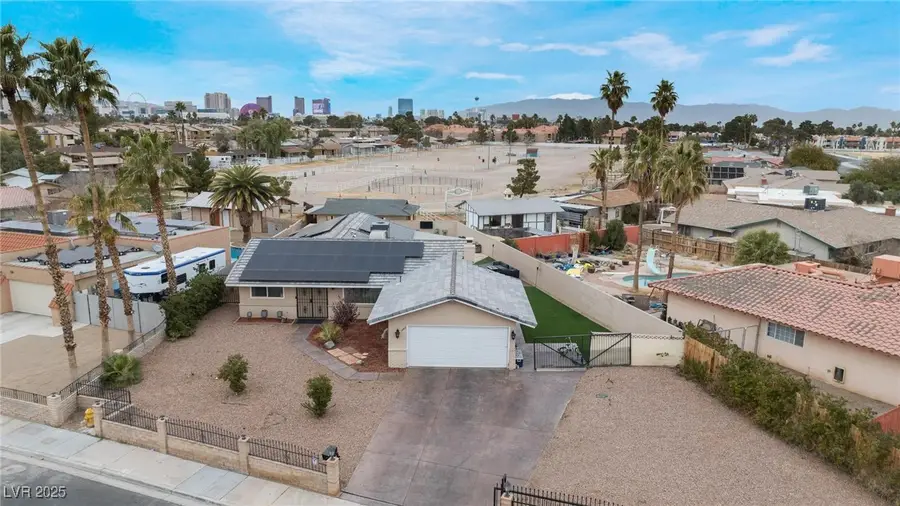
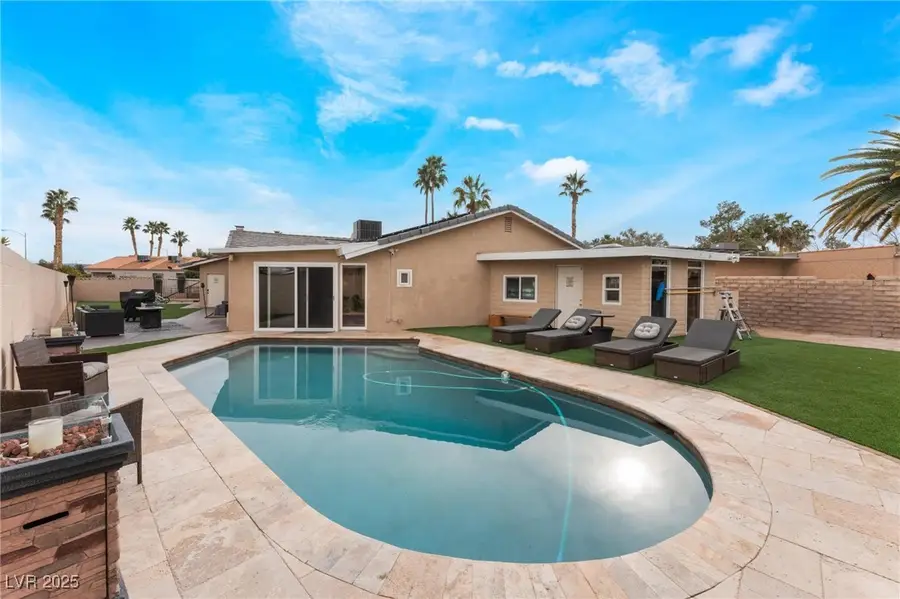
Listed by:steve p. hawks(702) 617-4637
Office:platinum real estate prof
MLS#:2663056
Source:GLVAR
Price summary
- Price:$579,000
- Price per sq. ft.:$299.07
- Monthly HOA dues:$111
About this home
WHOA NELLY SUPER RARE FIND HORSE PROPERTY WITH STABLES AND TONS OF LAND! Immerse yourself in the epitome of luxury living with this exquisitely remodeled horse property. The residence itself is a masterpiece of design. No expense has been spared in the meticulous remodeling, featuring high-end finishes, state-of-the-art appliances, and custom craftsmanship throughout. Step outside into your own private oasis, where a sparkling pool invites you to relax and unwind. For the equestrian enthusiast, this property is a dream come true. Impeccable stables provide a luxurious haven for your horses, complete with all the amenities they deserve. The meticulously maintained riding arena ensures a perfect space for both training and leisurely rides. The master bedroom can be your own mini penthouse with spa like master bathroom! Large secondary bedrooms. Includes refrigerator, washer, dryer and Tonal workout system. Assumable loan at 3.1% interest. A CALIFORNIA EXODUS FAVORITE! BEST IN CLASS!
Contact an agent
Home facts
- Year built:1971
- Listing Id #:2663056
- Added:159 day(s) ago
- Updated:August 14, 2025 at 12:45 AM
Rooms and interior
- Bedrooms:5
- Total bathrooms:2
- Full bathrooms:2
- Living area:1,936 sq. ft.
Heating and cooling
- Cooling:Central Air, Electric
- Heating:Central, Electric
Structure and exterior
- Roof:Tile
- Year built:1971
- Building area:1,936 sq. ft.
- Lot area:0.31 Acres
Schools
- High school:Del Sol HS
- Middle school:Cannon Helen C.
- Elementary school:Ward, Gene,Ward, Gene
Utilities
- Water:Public
Finances and disclosures
- Price:$579,000
- Price per sq. ft.:$299.07
- Tax amount:$1,289
New listings near 1462 Rawhide Street
- New
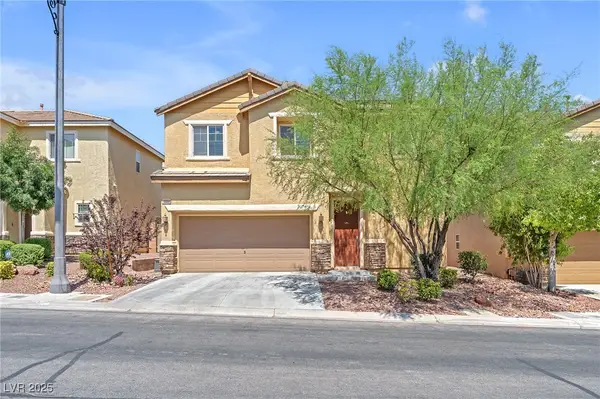 $460,000Active4 beds 3 baths1,919 sq. ft.
$460,000Active4 beds 3 baths1,919 sq. ft.10556 Bandera Mountain Lane, Las Vegas, NV 89166
MLS# 2706613Listed by: GK PROPERTIES - New
 $70,000Active0.06 Acres
$70,000Active0.06 Acres132 W Chicago Avenue, Las Vegas, NV 89102
MLS# 2709395Listed by: EPRONET REALTY - New
 $658,000Active2 beds 2 baths1,668 sq. ft.
$658,000Active2 beds 2 baths1,668 sq. ft.5021 Shoal Creek Circle, Las Vegas, NV 89113
MLS# 2710642Listed by: AWARD REALTY - New
 $405,000Active2 beds 2 baths1,360 sq. ft.
$405,000Active2 beds 2 baths1,360 sq. ft.10305 Eagle Vale Avenue, Las Vegas, NV 89134
MLS# 2711057Listed by: HOME REALTY CENTER - New
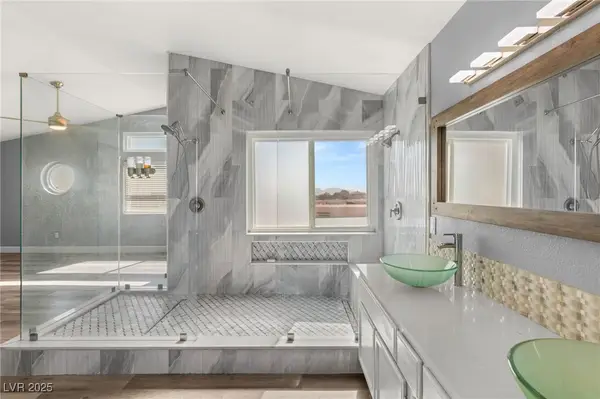 $519,000Active3 beds 3 baths1,950 sq. ft.
$519,000Active3 beds 3 baths1,950 sq. ft.2908 Reef Bay Lane, Las Vegas, NV 89128
MLS# 2711140Listed by: IS LUXURY - New
 $274,000Active2 beds 2 baths1,198 sq. ft.
$274,000Active2 beds 2 baths1,198 sq. ft.23 E Agate Avenue #308, Las Vegas, NV 89123
MLS# 2711205Listed by: EXP REALTY - New
 $230,000Active2 beds 2 baths900 sq. ft.
$230,000Active2 beds 2 baths900 sq. ft.2120 Willowbury Drive #A, Las Vegas, NV 89108
MLS# 2710751Listed by: HUNTINGTON & ELLIS, A REAL EST - New
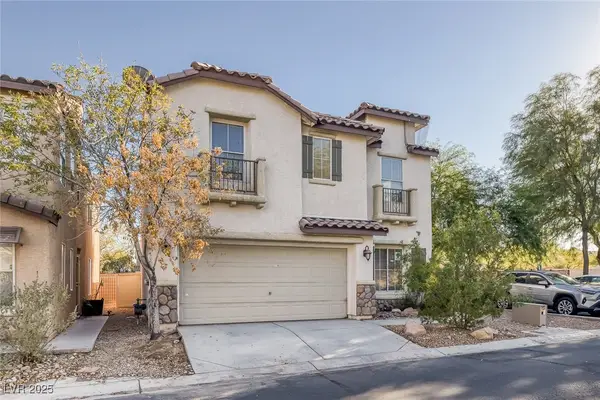 $399,500Active3 beds 3 baths1,367 sq. ft.
$399,500Active3 beds 3 baths1,367 sq. ft.5081 Pine Mountain Avenue, Las Vegas, NV 89139
MLS# 2711061Listed by: REALTY ONE GROUP, INC - New
 $343,000Active3 beds 2 baths2,082 sq. ft.
$343,000Active3 beds 2 baths2,082 sq. ft.3980 Avebury Place, Las Vegas, NV 89121
MLS# 2711107Listed by: SIGNATURE REAL ESTATE GROUP - New
 $325,000Active3 beds 2 baths1,456 sq. ft.
$325,000Active3 beds 2 baths1,456 sq. ft.6071 Big Bend Avenue, Las Vegas, NV 89156
MLS# 2707418Listed by: GK PROPERTIES
