1501 Lucia Drive, Las Vegas, NV 89128
Local realty services provided by:ERA Brokers Consolidated
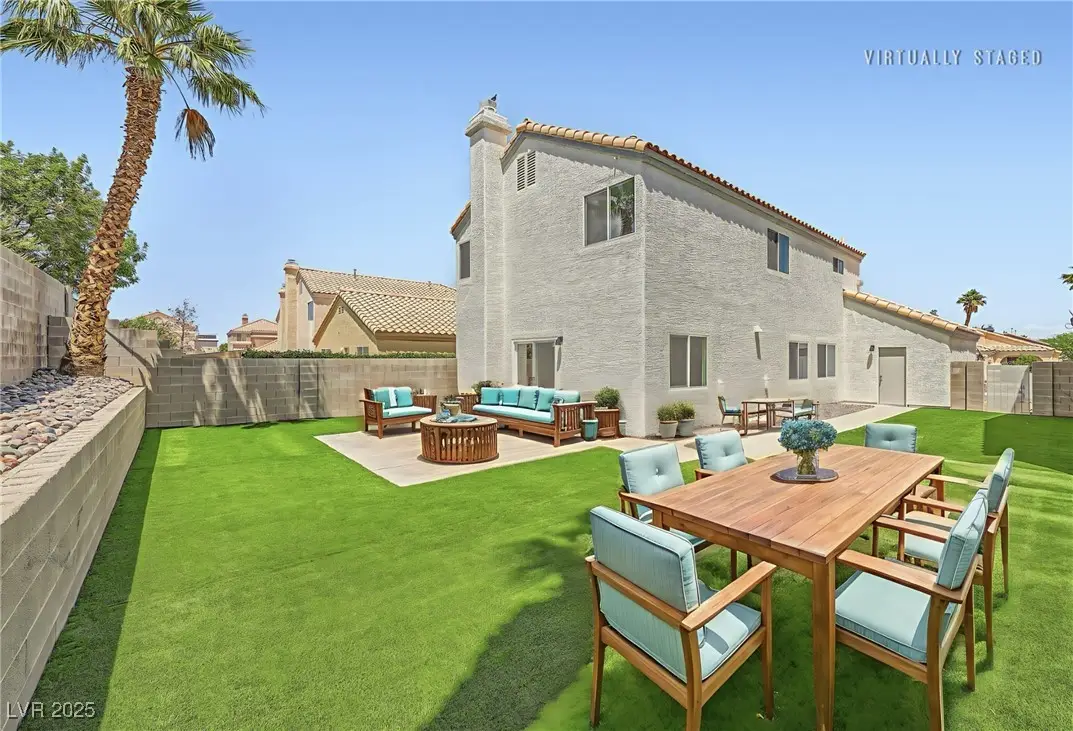

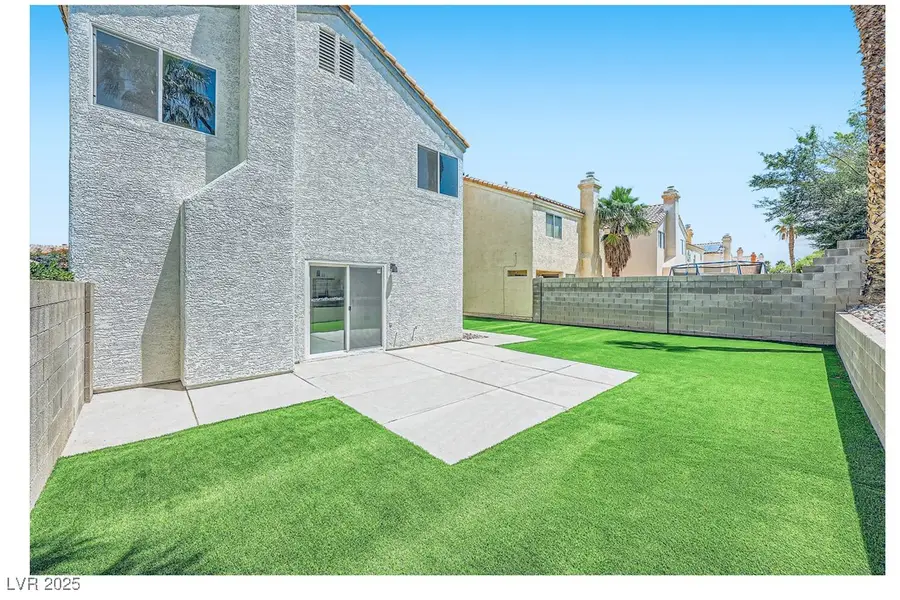
Listed by:daneta k. kealoha-giordano(702) 696-8900
Office:life realty district
MLS#:2689500
Source:GLVAR
Price summary
- Price:$499,000
- Price per sq. ft.:$238.07
About this home
*Welcome Home* to this chic style house OVER 6 FIGURES in renovation. NO-HOA. House boasts rare 3-car garage/newly refaced. Both exterior/interior of house have been NEWLY REPAINTED. 4 bdrms, all complete w/new doors, baseboards, fixtures, & carpeting. Fully remodeled bathrooms custom mosaic tiling & new fixtures, granite countertops/vanity/his & hers sinks. Completely remodeled kitchen w/new custom cabinetry/stone quartz countertops, brand new appliances incl. fridge w/ice-water dispenser and a beautiful range hood. Premium new turf installed in oversized backyard creates child/pet friendly resort atmosphere ample room to build a pool. Gorgeous polished travertine tiles newly laid throughout 1st floor. ALL BRAND NEW WINDOWS installed are energy-efficient models.
COME EXPERIENCE BRAND NEW! SEE AOMETHING YOU WANT PERSONALIZE! WE HAVE CONTRACTORS TO MAKE THIS YOUR PLACE TO CALL HOME. *Excellent central location to freeways, shops, dining*. Owner Financing Possible.
Contact an agent
Home facts
- Year built:1991
- Listing Id #:2689500
- Added:64 day(s) ago
- Updated:August 15, 2025 at 12:41 AM
Rooms and interior
- Bedrooms:4
- Total bathrooms:3
- Full bathrooms:1
- Half bathrooms:1
- Living area:2,096 sq. ft.
Heating and cooling
- Cooling:Central Air, Electric
- Heating:Central, Gas, Multiple Heating Units
Structure and exterior
- Roof:Tile
- Year built:1991
- Building area:2,096 sq. ft.
- Lot area:0.11 Acres
Schools
- High school:Cimarron-Memorial
- Middle school:Becker
- Elementary school:McMillian, James B.,Katz, Edythe & Lloyd
Utilities
- Water:Public
Finances and disclosures
- Price:$499,000
- Price per sq. ft.:$238.07
- Tax amount:$1,974
New listings near 1501 Lucia Drive
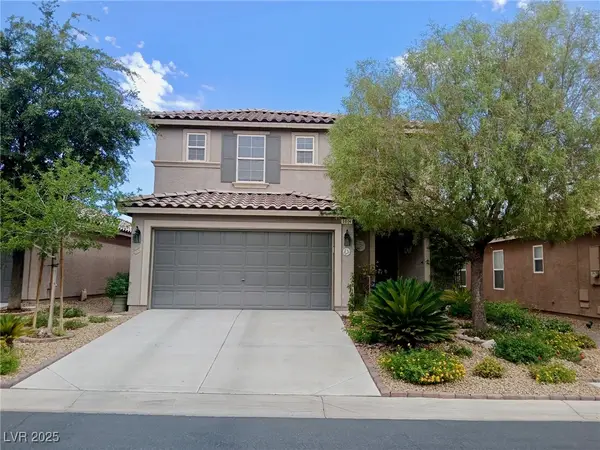 $610,000Active3 beds 3 baths2,065 sq. ft.
$610,000Active3 beds 3 baths2,065 sq. ft.5604 Markley Avenue, Las Vegas, NV 89141
MLS# 2696721Listed by: SIGNATURE REAL ESTATE GROUP- New
 $3,595,000Active5 beds 6 baths5,099 sq. ft.
$3,595,000Active5 beds 6 baths5,099 sq. ft.11857 Oakland Hills Drive, Las Vegas, NV 89141
MLS# 2709184Listed by: SIGNATURE REAL ESTATE GROUP - New
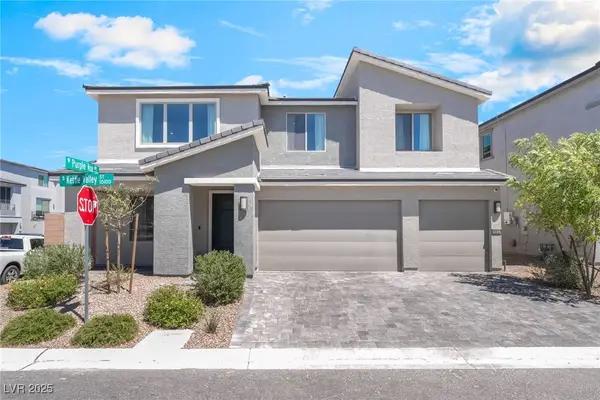 $839,000Active5 beds 4 baths3,960 sq. ft.
$839,000Active5 beds 4 baths3,960 sq. ft.10114 Kettle Valley Street, Las Vegas, NV 89141
MLS# 2709449Listed by: PLATINUM REAL ESTATE PROF - New
 $429,900Active3 beds 2 baths1,579 sq. ft.
$429,900Active3 beds 2 baths1,579 sq. ft.3974 Round Wood Street, Las Vegas, NV 89147
MLS# 2709921Listed by: REALTY ONE GROUP, INC - New
 $199,999Active4 beds 2 baths1,392 sq. ft.
$199,999Active4 beds 2 baths1,392 sq. ft.4072 Great Plains Way, Las Vegas, NV 89121
MLS# 2710260Listed by: LAS VEGAS REALTY LLC - New
 $399,900Active2 beds 3 baths1,467 sq. ft.
$399,900Active2 beds 3 baths1,467 sq. ft.7372 Lagoon Blue Street, Las Vegas, NV 89139
MLS# 2710441Listed by: CITY VILLA REALTY & MANAGEMENT - New
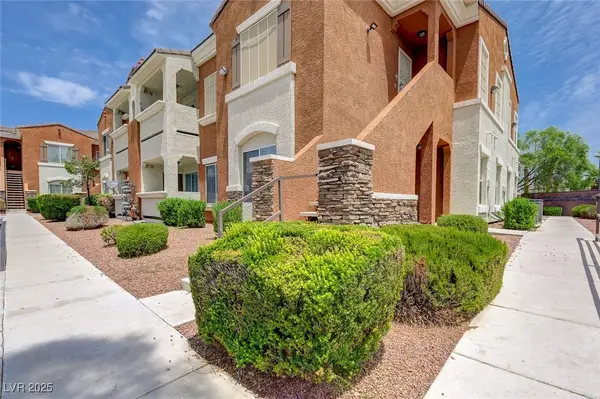 $260,000Active2 beds 2 baths1,121 sq. ft.
$260,000Active2 beds 2 baths1,121 sq. ft.Address Withheld By Seller, Las Vegas, NV 89149
MLS# 2699928Listed by: ACT 1 REALTY - New
 $240,000Active2 beds 2 baths1,344 sq. ft.
$240,000Active2 beds 2 baths1,344 sq. ft.5454 Rio Arriba Drive, Las Vegas, NV 89122
MLS# 2706286Listed by: CARLTON HOLLAND REALTY - New
 $485,000Active4 beds 3 baths2,055 sq. ft.
$485,000Active4 beds 3 baths2,055 sq. ft.7672 Celestial Glow Street, Las Vegas, NV 89123
MLS# 2708160Listed by: GK PROPERTIES - New
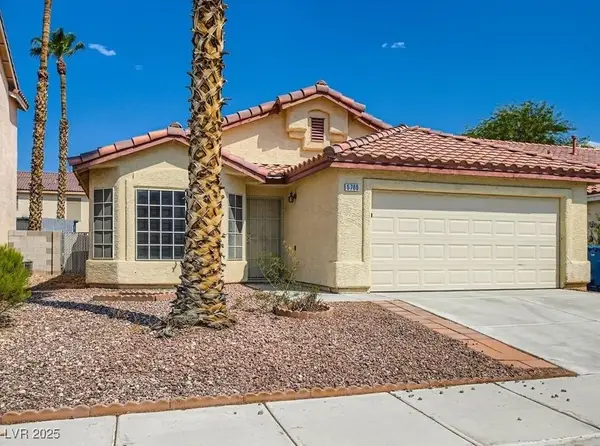 $414,900Active3 beds 2 baths1,608 sq. ft.
$414,900Active3 beds 2 baths1,608 sq. ft.5700 Twilight Chase Street, Las Vegas, NV 89130
MLS# 2709182Listed by: ENTERA REALTY LLC
