1608 Saddle Rock Circle, Las Vegas, NV 89117
Local realty services provided by:ERA Brokers Consolidated
Listed by:eliezer mizrachi(702) 460-4023
Office:coldwell banker premier
MLS#:2730119
Source:GLVAR
Price summary
- Price:$589,900
- Price per sq. ft.:$263.94
- Monthly HOA dues:$178
About this home
This charming home in the gated community of Ascot Park is nestled in the highly sought-after & prestigious Peccole Ranch. This residence offers an ideal blend of comfort, style, & security. Recent upgrades include brand new faucets, brand new paint on the ext front & the entire downstairs interior, giving the home a fresh feel. Curb appeal is further enhanced by state-of-the-art outdoor lighting perfect for enhancing security. Living in Ascot Park provides residents w/ the peace of mind that comes w/ a gated entrance, ensuring a private & secure environment. Beyond the gate, Peccole Ranch offers an array of incredible amenities including lush greenbelts, walking paths, & community parks. This home presents a fantastic opportunity to live in a highly desirable location w/ exceptional community benefits. Minutes from top-rated schools, shopping, dining, & entertainment. This is an incredible opportunity to create the ultimate dream home in one of the city's most desirable neighborhoods.
Contact an agent
Home facts
- Year built:1997
- Listing ID #:2730119
- Added:1 day(s) ago
- Updated:October 25, 2025 at 10:54 AM
Rooms and interior
- Bedrooms:4
- Total bathrooms:4
- Full bathrooms:2
- Half bathrooms:1
- Living area:2,235 sq. ft.
Heating and cooling
- Cooling:Central Air, Electric
- Heating:Central, Gas
Structure and exterior
- Roof:Tile
- Year built:1997
- Building area:2,235 sq. ft.
- Lot area:0.13 Acres
Schools
- High school:Bonanza
- Middle school:Johnson Walter
- Elementary school:Ober, D'Vorre & Hal,Ober, D'Vorre & Hal
Utilities
- Water:Public
Finances and disclosures
- Price:$589,900
- Price per sq. ft.:$263.94
- Tax amount:$2,994
New listings near 1608 Saddle Rock Circle
- New
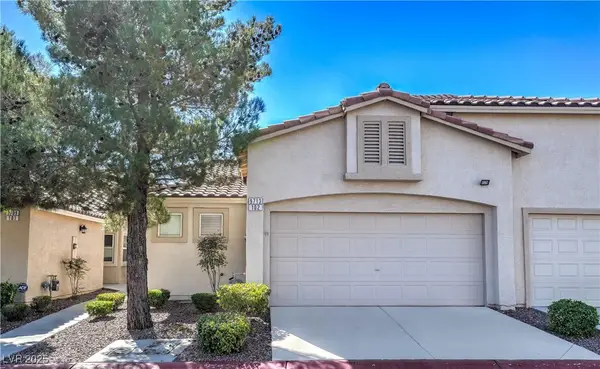 $325,000Active2 beds 2 baths1,225 sq. ft.
$325,000Active2 beds 2 baths1,225 sq. ft.9713 Templemore Avenue #102, Las Vegas, NV 89129
MLS# 2729296Listed by: HUNTINGTON & ELLIS, A REAL EST - New
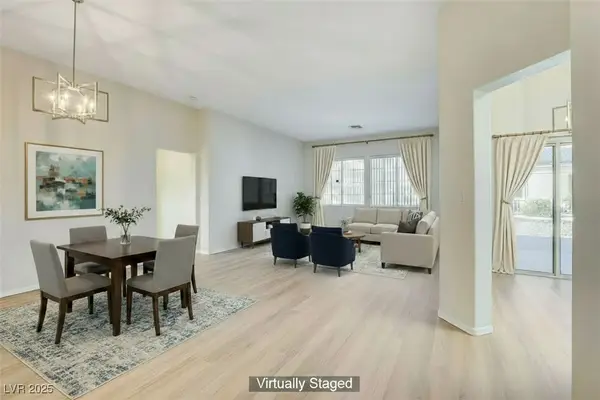 $414,900Active2 beds 2 baths1,346 sq. ft.
$414,900Active2 beds 2 baths1,346 sq. ft.10724 Windledge Avenue, Las Vegas, NV 89134
MLS# 2729812Listed by: SIMPLY VEGAS - New
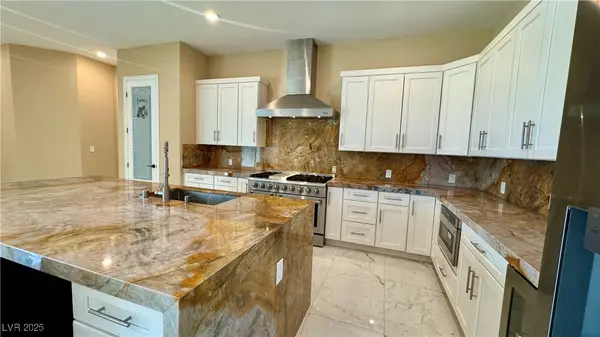 $1,496,900Active4 beds 4 baths3,628 sq. ft.
$1,496,900Active4 beds 4 baths3,628 sq. ft.197 E Shelbourne Avenue, Las Vegas, NV 89123
MLS# 2730013Listed by: HOMESMART ENCORE - New
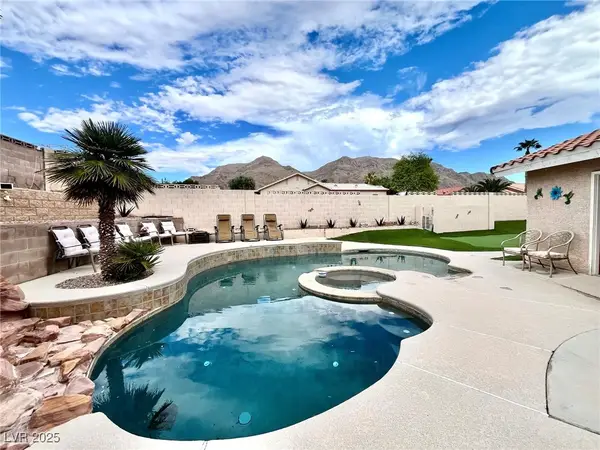 $550,000Active4 beds 2 baths3,046 sq. ft.
$550,000Active4 beds 2 baths3,046 sq. ft.6580 Monterey Vista Court, Las Vegas, NV 89156
MLS# 2719012Listed by: SCOFIELD GROUP LLC - New
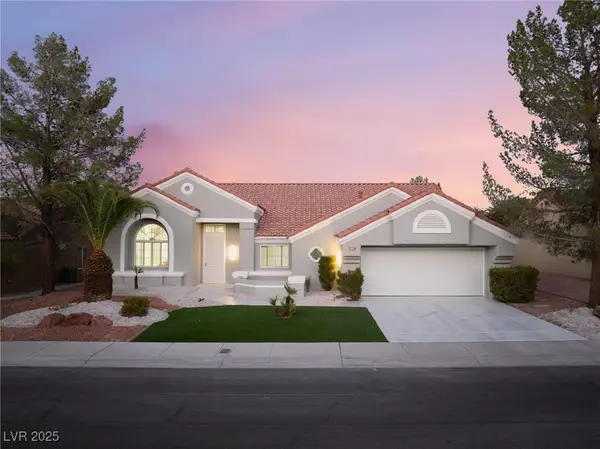 $780,000Active3 beds 2 baths2,486 sq. ft.
$780,000Active3 beds 2 baths2,486 sq. ft.2528 Sunup Drive, Las Vegas, NV 89134
MLS# 2729983Listed by: EXP REALTY - New
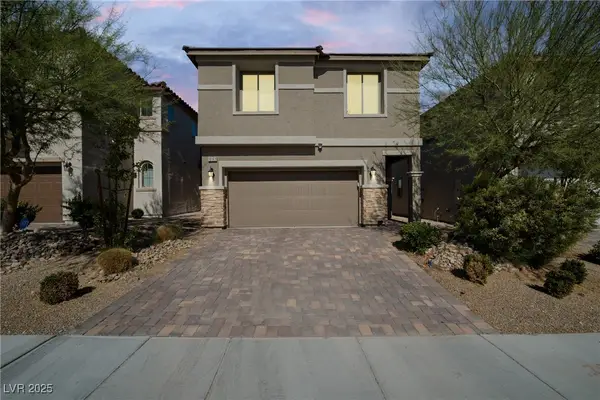 $458,888Active3 beds 3 baths1,592 sq. ft.
$458,888Active3 beds 3 baths1,592 sq. ft.10162 Ashford Mill Court, Las Vegas, NV 89178
MLS# 2730067Listed by: KELLER WILLIAMS VIP - New
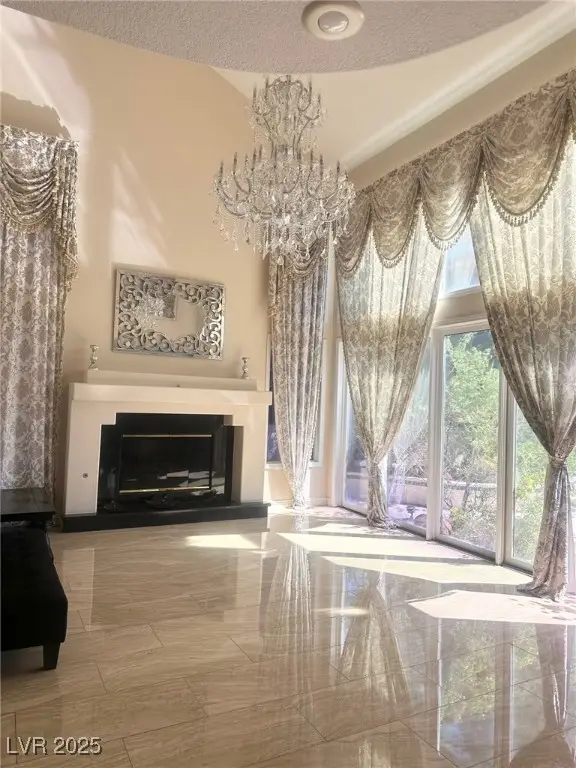 $1,580,000Active4 beds 3 baths3,508 sq. ft.
$1,580,000Active4 beds 3 baths3,508 sq. ft.7829 Bermuda Dunes Avenue, Las Vegas, NV 89113
MLS# 2730058Listed by: CENTURY 21 1ST PRIORITY REALTY - New
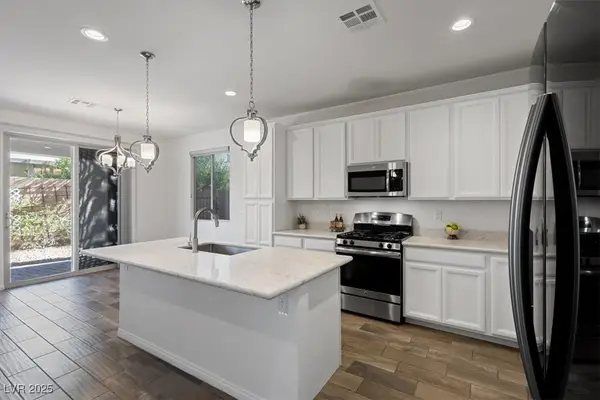 $449,900Active3 beds 3 baths1,838 sq. ft.
$449,900Active3 beds 3 baths1,838 sq. ft.10554 Mann Street, Las Vegas, NV 89141
MLS# 2730249Listed by: SIMPLY VEGAS - New
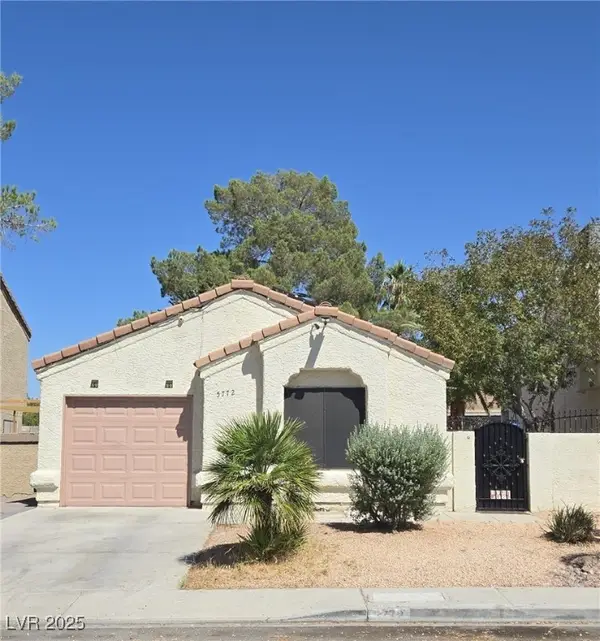 $358,990Active3 beds 2 baths1,228 sq. ft.
$358,990Active3 beds 2 baths1,228 sq. ft.5772 Cinnabar Avenue, Las Vegas, NV 89110
MLS# 2730292Listed by: KELLER WILLIAMS REALTY LAS VEG - New
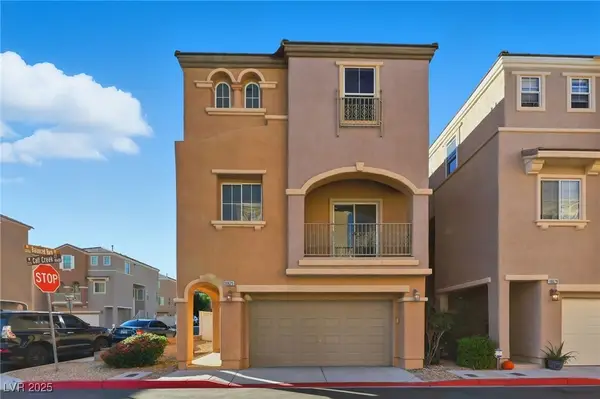 $415,000Active3 beds 4 baths1,982 sq. ft.
$415,000Active3 beds 4 baths1,982 sq. ft.10625 Calf Creek Court, Las Vegas, NV 89129
MLS# 2730365Listed by: OFFERPAD
