1640 Crystal Shadows Circle, Las Vegas, NV 89119
Local realty services provided by:ERA Brokers Consolidated
Listed by:anna nazarova(702) 415-9345
Office:the agency las vegas
MLS#:2716967
Source:GLVAR
Price summary
- Price:$475,000
- Price per sq. ft.:$283.41
About this home
NO HOA, 2 PRIMARY RETREATS ON EACH FLOOR***
Welcome to this fully remodeled two-story home, thoughtfully designed with two primary suites, each featuring spacious walk-in closets and luxurious full-bath retreats.
The downstairs primary bathroom is a true spa-like sanctuary, complete with a free-standing soaking tub and a modern walk-in shower. The open layout flows into a cozy backyard lined with lush greenery, creating the perfect spot for outdoor relaxation.
Ideally located, this home offers quick access to the freeway (just one minute away) and is less than 10 minutes from the Las Vegas Strip—putting entertainment, dining, and shopping at your fingertips.
Additional highlights include leased solar panels, keeping your power bill impressively low while offering energy efficiency and peace of mind.
This home perfectly combines comfort, convenience, and style—ready for you to move in and enjoy!
Contact an agent
Home facts
- Year built:1988
- Listing ID #:2716967
- Added:50 day(s) ago
- Updated:October 30, 2025 at 08:42 PM
Rooms and interior
- Bedrooms:3
- Total bathrooms:4
- Full bathrooms:3
- Half bathrooms:1
- Living area:1,676 sq. ft.
Heating and cooling
- Cooling:Central Air, Electric
- Heating:Central, Electric
Structure and exterior
- Roof:Tile
- Year built:1988
- Building area:1,676 sq. ft.
- Lot area:0.08 Acres
Schools
- High school:Silverado
- Middle school:Schofield Jack Lund
- Elementary school:Hill, Charlotte,Wiener, Louis
Utilities
- Water:Public
Finances and disclosures
- Price:$475,000
- Price per sq. ft.:$283.41
- Tax amount:$1,261
New listings near 1640 Crystal Shadows Circle
- New
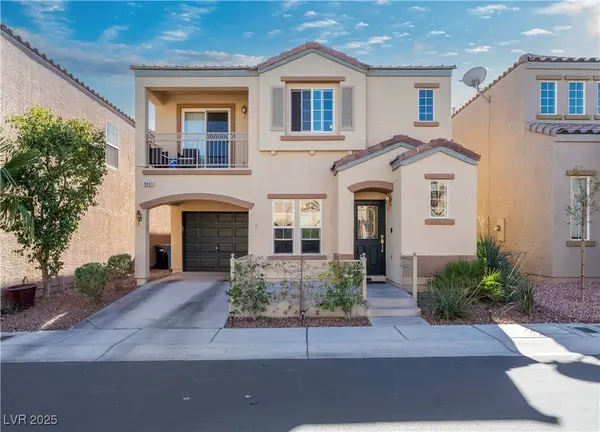 $365,000Active3 beds 3 baths1,316 sq. ft.
$365,000Active3 beds 3 baths1,316 sq. ft.9063 Mcginnis Avenue, Las Vegas, NV 89148
MLS# 2730537Listed by: GALINDO GROUP REAL ESTATE - New
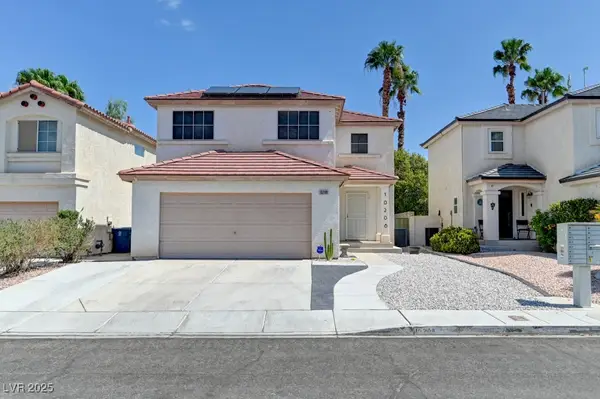 $429,000Active3 beds 2 baths1,520 sq. ft.
$429,000Active3 beds 2 baths1,520 sq. ft.10208 Ghost Gum Street, Las Vegas, NV 89183
MLS# 2730562Listed by: LIFE REALTY DISTRICT - New
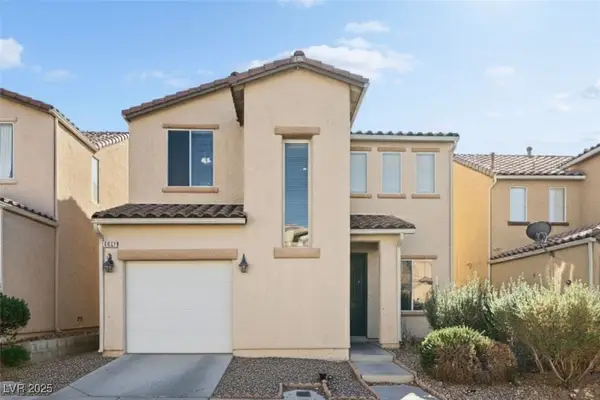 $329,999Active3 beds 3 baths1,508 sq. ft.
$329,999Active3 beds 3 baths1,508 sq. ft.6537 Coronado Canyon Avenue, Las Vegas, NV 89142
MLS# 2730809Listed by: SIMPLY VEGAS - New
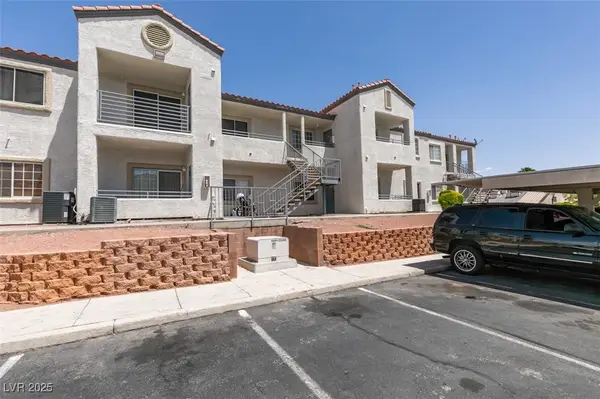 $168,500Active2 beds 2 baths976 sq. ft.
$168,500Active2 beds 2 baths976 sq. ft.3318 N Decatur Boulevard #2110, Las Vegas, NV 89130
MLS# 2730908Listed by: HUNTINGTON & ELLIS, A REAL EST - New
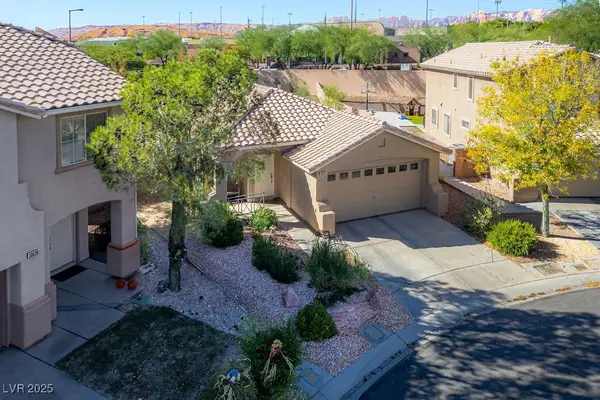 $650,000Active2 beds 2 baths1,430 sq. ft.
$650,000Active2 beds 2 baths1,430 sq. ft.10833 Armitage Avenue, Las Vegas, NV 89144
MLS# 2731290Listed by: LAS VEGAS REALTY GROUP - New
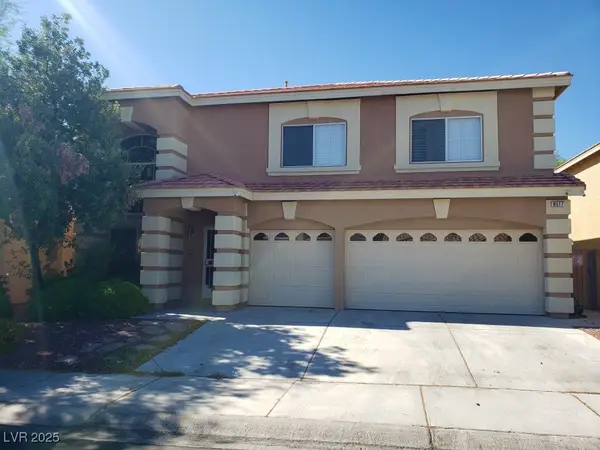 $649,000Active5 beds 3 baths3,007 sq. ft.
$649,000Active5 beds 3 baths3,007 sq. ft.8517 W Gilmore Avenue, Las Vegas, NV 89129
MLS# 2731316Listed by: ATLAS GROUP - New
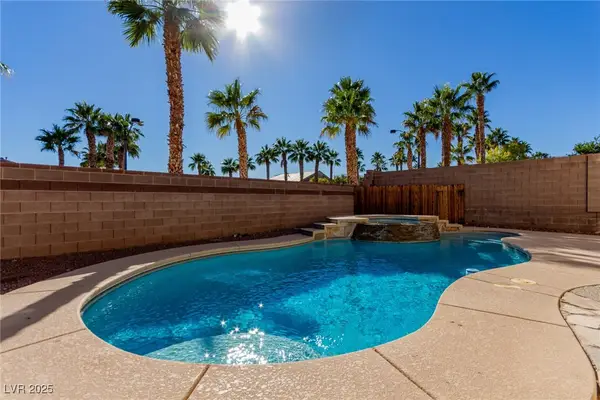 $724,900Active4 beds 4 baths3,748 sq. ft.
$724,900Active4 beds 4 baths3,748 sq. ft.9357 Olympia Falls Avenue, Las Vegas, NV 89149
MLS# 2731467Listed by: REAL BROKER LLC - New
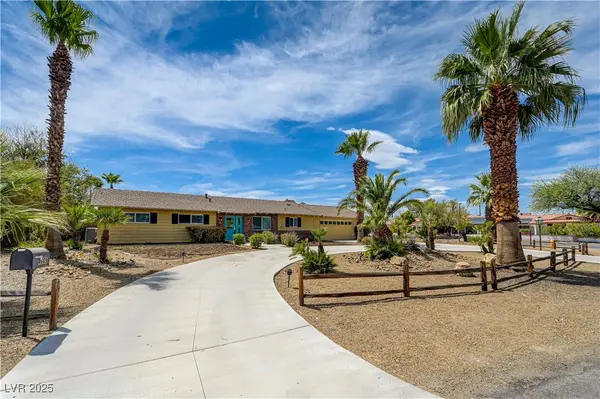 $549,999Active3 beds 2 baths1,568 sq. ft.
$549,999Active3 beds 2 baths1,568 sq. ft.4669 Saddle Place, Las Vegas, NV 89119
MLS# 2731550Listed by: SIMPLY VEGAS - New
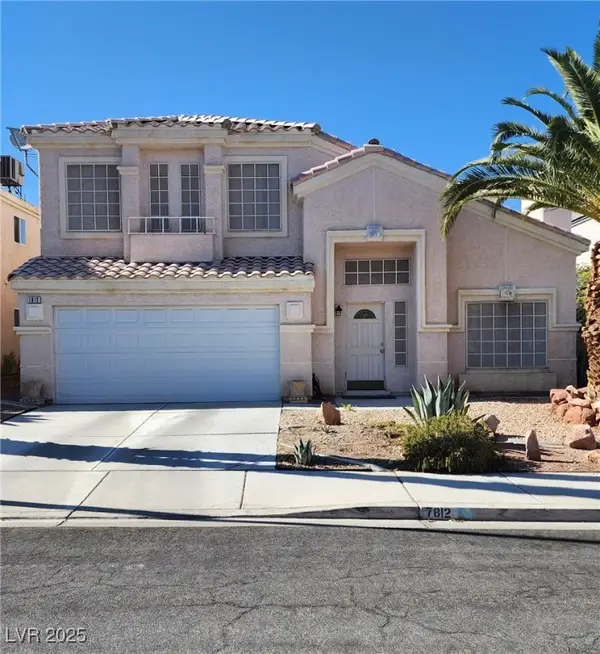 $475,000Active4 beds 3 baths2,284 sq. ft.
$475,000Active4 beds 3 baths2,284 sq. ft.7812 Sparrowgate Avenue, Las Vegas, NV 89131
MLS# 2725232Listed by: EXP REALTY - New
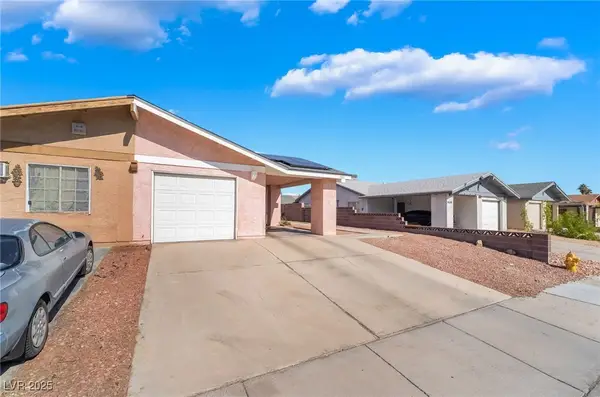 $270,000Active2 beds 1 baths854 sq. ft.
$270,000Active2 beds 1 baths854 sq. ft.4602 Via Torino, Las Vegas, NV 89103
MLS# 2730200Listed by: EXP REALTY
