18 Midnight Ridge Drive, Las Vegas, NV 89135
Local realty services provided by:ERA Brokers Consolidated
18 Midnight Ridge Drive,Las Vegas, NV 89135
$3,350,000
- 3 Beds
- 4 Baths
- 4,176 sq. ft.
- Single family
- Active
Listed by:rob w. jensen702-605-7482
Office:rob jensen company
MLS#:2715974
Source:GLVAR
Price summary
- Price:$3,350,000
- Price per sq. ft.:$802.2
- Monthly HOA dues:$67
About this home
Your personal sanctuary awaits at this 1-story home in The Ridges, one of Summerlin’s most prized guard-gated communities. The home is equipped w/Control4 automation, granting seamless command over lighting, climate, whole-home audio, & Rolladen shutters that secure every window & door—whether you’re home or away. Additional upgrades to this incredible property include 18x36“ imported Italian slab tile, heated floors in all the bathrooms, new carpet, 7 security cameras, a Tesla charger, a Porsche charger, & a fully owned solar power system to keep your electricity bill low year-round. Gather around the massive island in the chef’s kitchen, complete w/Wolf & Sub-Zero appliances for all of your cooking needs. Boasting a wet bar & plenty of space to entertain, the great room truly lives up to its name. Oversized stacking sliders open to the backyard, where you can enjoy the fig, apricot, & pomegranate trees. The owner’s suite is a private retreat w/backyard access & a patio w/sauna.
Contact an agent
Home facts
- Year built:2014
- Listing ID #:2715974
- Added:1 day(s) ago
- Updated:September 14, 2025 at 11:41 PM
Rooms and interior
- Bedrooms:3
- Total bathrooms:4
- Full bathrooms:1
- Half bathrooms:1
- Living area:4,176 sq. ft.
Heating and cooling
- Cooling:Central Air, Electric
- Heating:Gas, Multiple Heating Units
Structure and exterior
- Roof:Tile
- Year built:2014
- Building area:4,176 sq. ft.
- Lot area:0.3 Acres
Schools
- High school:Durango
- Middle school:Fertitta Frank & Victoria
- Elementary school:Goolsby, Judy & John,Goolsby, Judy & John
Utilities
- Water:Public
Finances and disclosures
- Price:$3,350,000
- Price per sq. ft.:$802.2
- Tax amount:$15,728
New listings near 18 Midnight Ridge Drive
- New
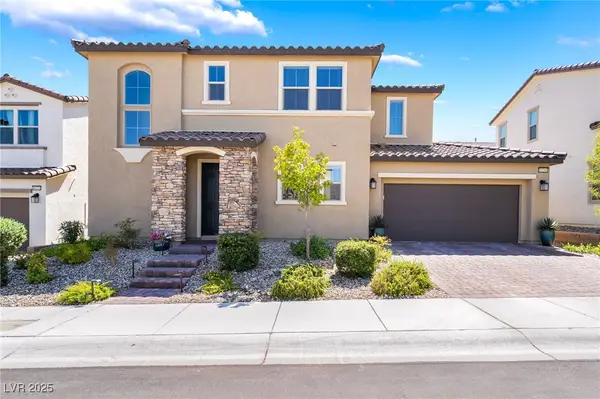 $469,990Active3 beds 3 baths1,672 sq. ft.
$469,990Active3 beds 3 baths1,672 sq. ft.10281 Lodge Pine Avenue, Las Vegas, NV 89166
MLS# 2718948Listed by: KELLER WILLIAMS REALTY LAS VEG - New
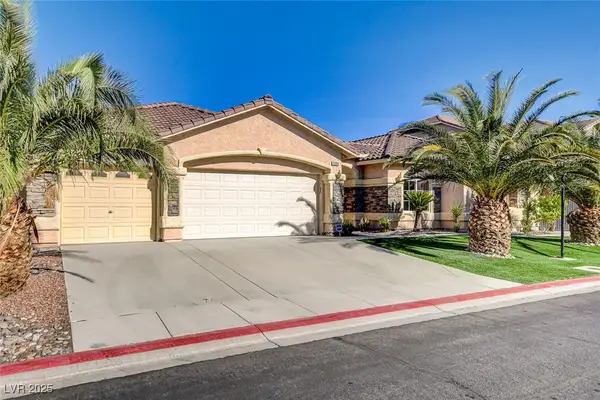 $1,100,000Active4 beds 3 baths3,681 sq. ft.
$1,100,000Active4 beds 3 baths3,681 sq. ft.9304 Empire Rock Street, Las Vegas, NV 89143
MLS# 2718994Listed by: KELLER WILLIAMS REALTY LAS VEG - New
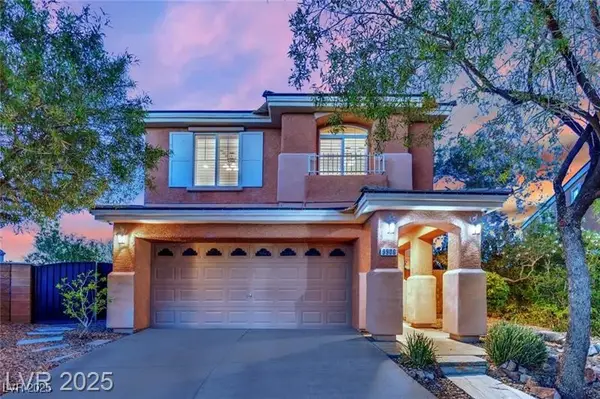 $645,000Active3 beds 3 baths1,911 sq. ft.
$645,000Active3 beds 3 baths1,911 sq. ft.9906 Stiges Street, Las Vegas, NV 89178
MLS# 2719007Listed by: PLATINUM REAL ESTATE PROF - New
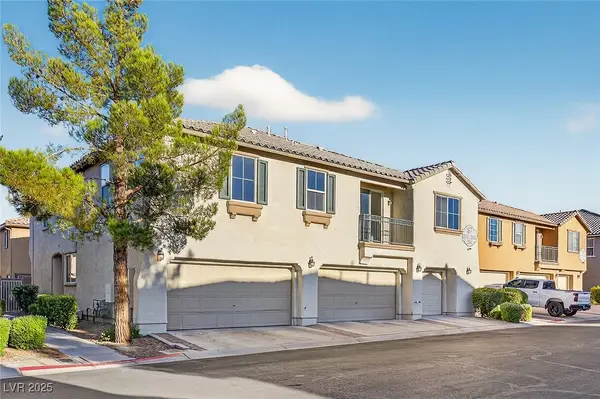 $299,900Active2 beds 2 baths1,220 sq. ft.
$299,900Active2 beds 2 baths1,220 sq. ft.6255 W Arby Avenue #292, Las Vegas, NV 89118
MLS# 2718272Listed by: CENTURY 21 CONSOLIDATED - New
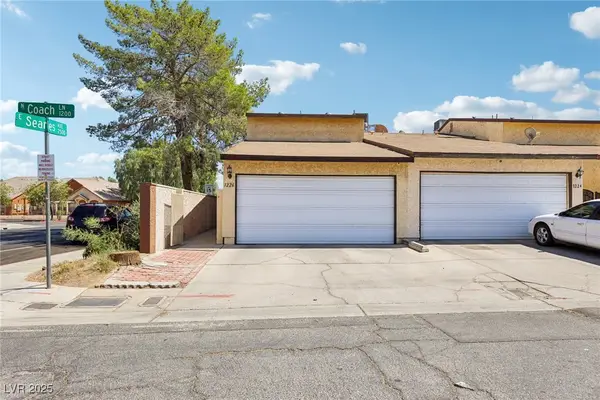 $300,000Active3 beds 3 baths1,290 sq. ft.
$300,000Active3 beds 3 baths1,290 sq. ft.1226 Coach Lane, Las Vegas, NV 89101
MLS# 2718679Listed by: SCOFIELD GROUP, LLC - New
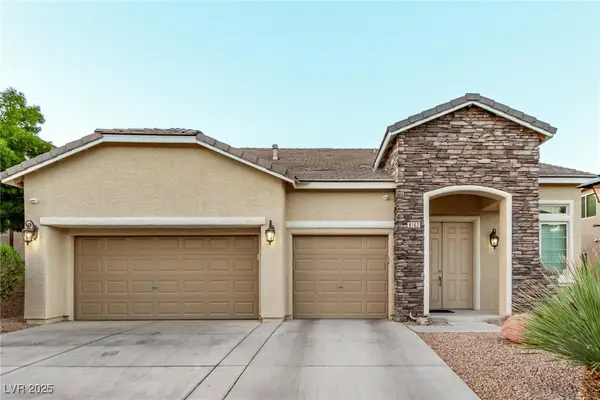 $689,999Active3 beds 3 baths2,889 sq. ft.
$689,999Active3 beds 3 baths2,889 sq. ft.8162 Deer Clan Court, Las Vegas, NV 89131
MLS# 2718968Listed by: VEGAS DREAM HOMES INC - Open Mon, 1 to 4pmNew
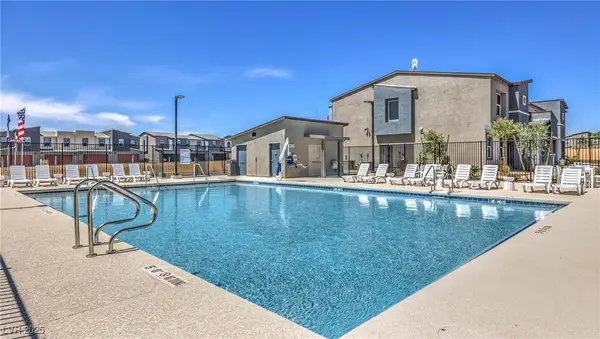 $374,990Active3 beds 3 baths1,309 sq. ft.
$374,990Active3 beds 3 baths1,309 sq. ft.4987 Olive Mesa Avenue #Lot 22, Las Vegas, NV 89139
MLS# 2718989Listed by: D R HORTON INC - New
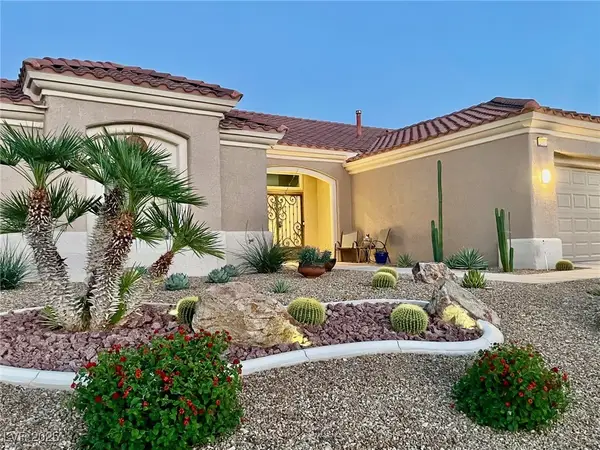 $724,999Active2 beds 2 baths1,703 sq. ft.
$724,999Active2 beds 2 baths1,703 sq. ft.2736 Darby Falls Drive, Las Vegas, NV 89134
MLS# 2718981Listed by: BHHS NEVADA PROPERTIES - New
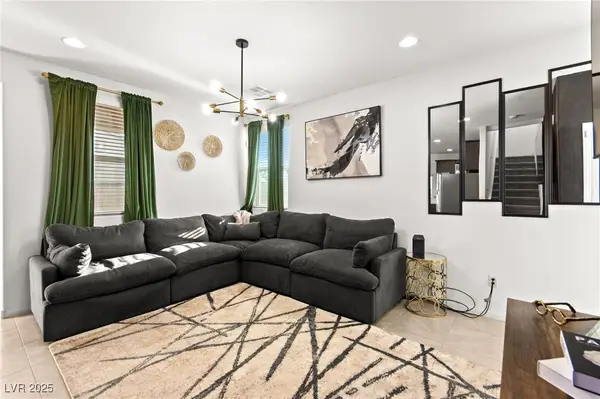 $397,900Active4 beds 3 baths1,473 sq. ft.
$397,900Active4 beds 3 baths1,473 sq. ft.4057 Pioneer Ridge Court, Las Vegas, NV 89115
MLS# 2718953Listed by: HUNTINGTON & ELLIS, A REAL EST
